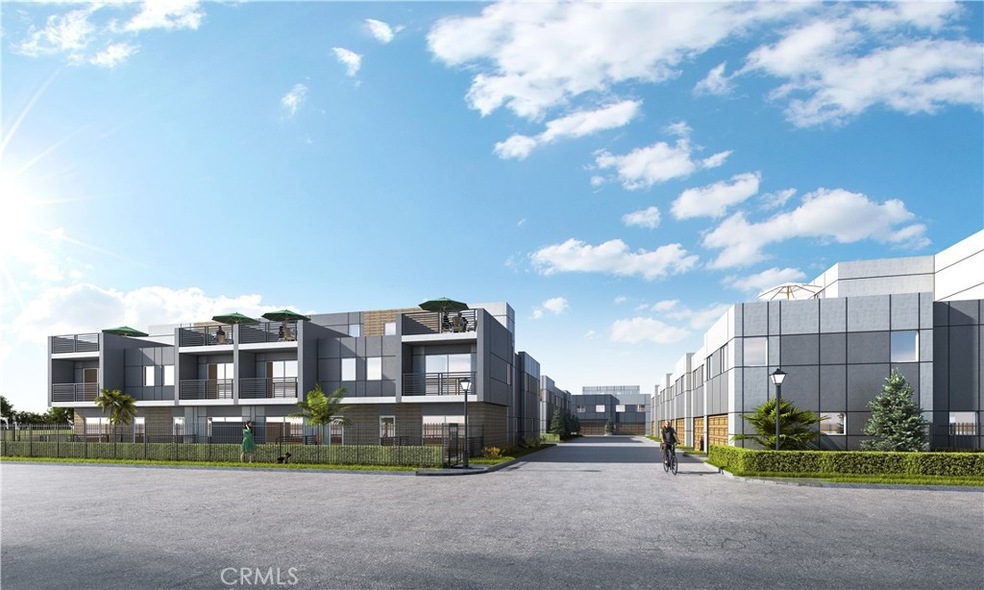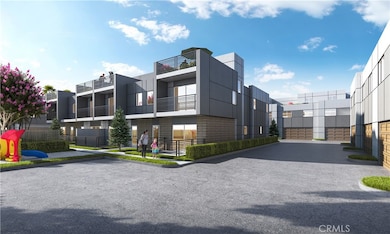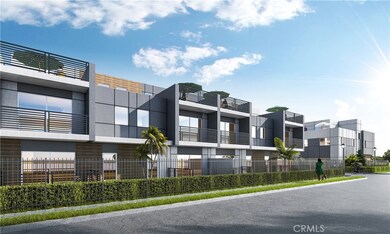
1010 W 223rd St Unit 2 Torrance, CA 90502
West Carson NeighborhoodEstimated payment $6,602/month
Highlights
- Under Construction
- Open Floorplan
- Quartz Countertops
- No Units Above
- Loft
- Neighborhood Views
About This Home
NEW CONSTRUCTION 3 bed, 2.5 bath, three-story townhome with sky deck at "Welkin 223". Gourmet kitchen with energy-efficient stainless steel electric range with hood + dishwasher, and designer cabinets. Upgraded laminate flooring throughout the home. Large primary suite with walk-in closet, balcony, and ensuite bathroom featuring an oversized glass shower and stand-alone tub. Welkin 223 is conveniently located near the 110 and 405 Freeways, providing quick access to neighboring cities, major employment centers, the beach, and beyond. The home is currently under construction and is expected to be complete in September 2025.
Townhouse Details
Home Type
- Townhome
Year Built
- Built in 2025 | Under Construction
Lot Details
- No Units Above
- No Units Located Below
- Two or More Common Walls
- Block Wall Fence
- New Fence
HOA Fees
- $426 Monthly HOA Fees
Parking
- 2 Car Direct Access Garage
- Parking Available
- Side by Side Parking
- Single Garage Door
- Garage Door Opener
- No Driveway
- Guest Parking
Home Design
- Slab Foundation
Interior Spaces
- 1,924 Sq Ft Home
- 3-Story Property
- Open Floorplan
- Skylights
- Recessed Lighting
- Electric Fireplace
- Family Room Off Kitchen
- Living Room with Fireplace
- Dining Room
- Loft
- Laminate Flooring
- Neighborhood Views
Kitchen
- Open to Family Room
- Electric Range
- Free-Standing Range
- Range Hood
- Dishwasher
- Quartz Countertops
Bedrooms and Bathrooms
- 3 Bedrooms
- All Upper Level Bedrooms
- Walk-In Closet
- Dual Sinks
- Dual Vanity Sinks in Primary Bathroom
- Bathtub
- Walk-in Shower
- Exhaust Fan In Bathroom
- Linen Closet In Bathroom
Laundry
- Laundry Room
- Laundry on upper level
- Electric Dryer Hookup
Home Security
Outdoor Features
- Balcony
- Patio
- Rain Gutters
Utilities
- Forced Air Heating and Cooling System
- Water Heater
Listing and Financial Details
- Tax Lot 10
- Tax Tract Number 60027
- Assessor Parcel Number 7344024007
- $1,400 per year additional tax assessments
Community Details
Overview
- 21 Units
- Welkin 223, Inc Association
- Built by Welkin Homes
Recreation
- Community Playground
Security
- Carbon Monoxide Detectors
- Fire and Smoke Detector
- Fire Sprinkler System
Map
Home Values in the Area
Average Home Value in this Area
Property History
| Date | Event | Price | Change | Sq Ft Price |
|---|---|---|---|---|
| 05/20/2025 05/20/25 | For Sale | $939,990 | -- | $489 / Sq Ft |
Similar Homes in the area
Source: California Regional Multiple Listing Service (CRMLS)
MLS Number: PW25112175
- 22335 S Vermont Ave Unit 42
- 22335 S Vermont Ave Unit 19
- 22325 S Vermont Ave Unit 3
- 22325 S Vermont Ave Unit 15
- 22226 S Vermont Ave Unit 202A
- 22232 S Vermont Ave Unit 102B
- 22234 S Vermont Ave Unit 203B
- 22230 S Vermont Ave Unit 102B
- 946 W 220th St Unit 216
- 1116 Fiat St
- 22607 Meyler St
- 22516 Normandie Ave Unit 27A
- 22516 Normandie Ave Unit 69C
- 1159 Fiat St
- 22102 Normandie Ave
- 21926 S Vermont Ave Unit 23
- 21926 S Vermont Ave Unit 62
- 21926 S Vermont Ave Unit 19
- 21926 S Vermont Ave Unit 6
- 22123 Figueroa St Unit 142


