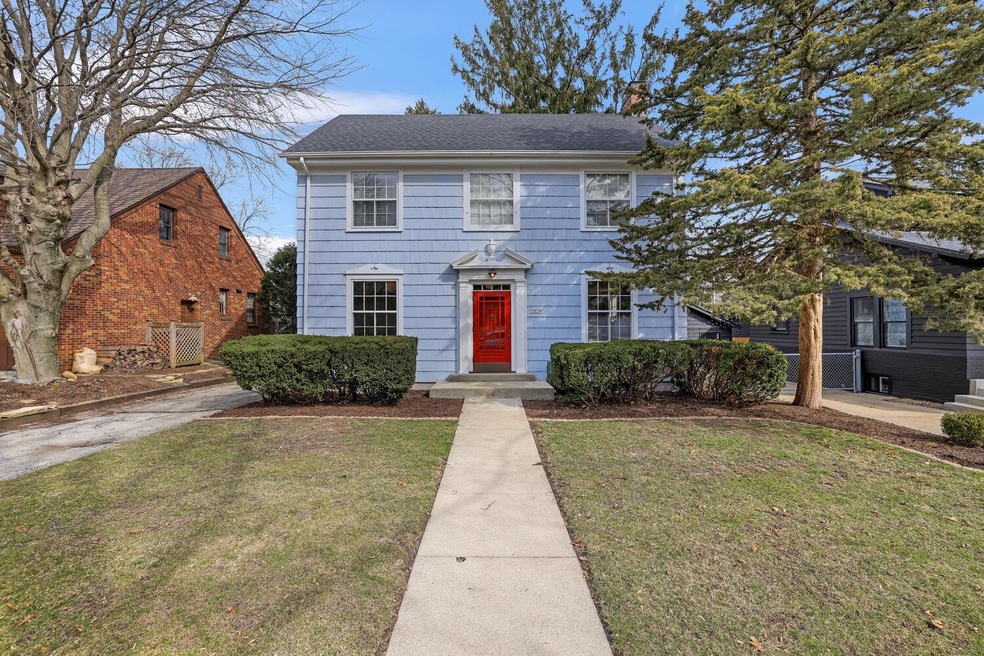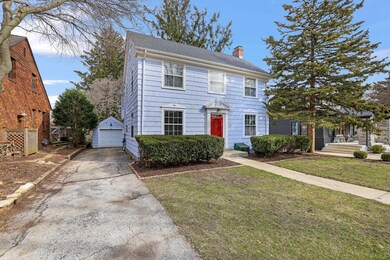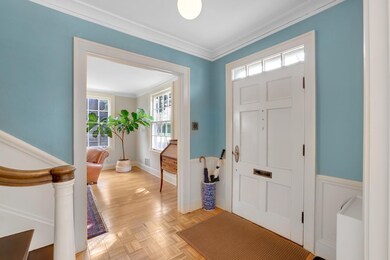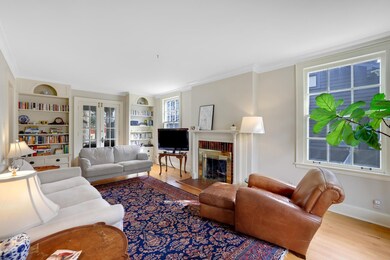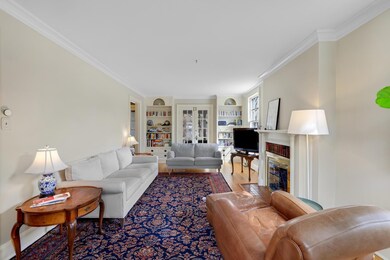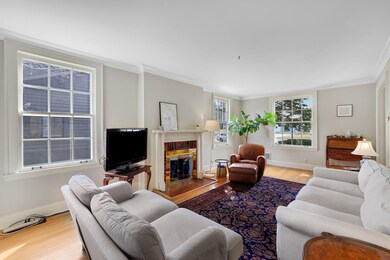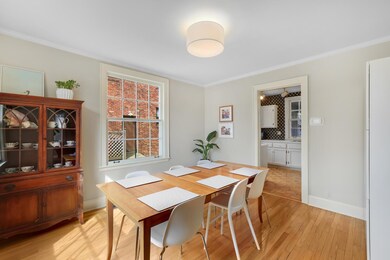
1010 W Charles St Champaign, IL 61821
Clark NeighborhoodHighlights
- Property is near a park
- Wood Flooring
- Formal Dining Room
- Central High School Rated A
- Bonus Room
- 3-minute walk to Clark Park
About This Home
As of October 2024Stunning, historic and spacious home in the highly desirable Clark Park neighborhood. House has been lovingly restored and meticulously maintained by current owners. High ceilings, gleaming hardwood floors, and beautiful sash windows that admit lots of light throughout the main and 2nd floors. Antique appointments feature in every part of the home including glass knobs, french doors, built-in bookcases, crown molding, and numerous other architectural details. The main floor features a kitchen that overlooks a large tiled porch and private tiered backyard. Dining room invites you to linger from breakfast through lunch. Charming and bright living room has numerous large windows and a beautiful brick fireplace. 2nd floor contains four bedrooms including an oversized master suite with a private sitting area and walk-in closet. Three other large bedrooms with full closets and plenty of room for storage. The full bathroom upstairs has been recently renovated. The recently gutted and rebuilt basement includes 447sqft fully-finished space with a sizable living room, and bonus room with a full bathroom. The unfinished portion of the basement includes a large laundry room and separate, substantial storage area.
Last Agent to Sell the Property
Realty Select One License #471008296 Listed on: 03/29/2022
Home Details
Home Type
- Single Family
Est. Annual Taxes
- $5,464
Year Built
- Built in 1918
Parking
- 1 Car Detached Garage
- Parking Space is Owned
Home Design
- Wood Siding
Interior Spaces
- 1,959 Sq Ft Home
- 2-Story Property
- Built-In Features
- Entrance Foyer
- Family Room
- Living Room with Fireplace
- Formal Dining Room
- Bonus Room
- Wood Flooring
- Laundry Room
Kitchen
- Range
- Dishwasher
Bedrooms and Bathrooms
- 4 Bedrooms
- 4 Potential Bedrooms
- Walk-In Closet
- 2 Full Bathrooms
Partially Finished Basement
- Basement Fills Entire Space Under The House
- Finished Basement Bathroom
Schools
- Unit 4 Of Choice Elementary School
- Champaign/Middle Call Unit 4 351
- Central High School
Utilities
- Forced Air Heating and Cooling System
- Heating System Uses Natural Gas
Additional Features
- Lot Dimensions are 50x132
- Property is near a park
Community Details
- Chamber Of Commerce Subdivision
Listing and Financial Details
- Homeowner Tax Exemptions
Ownership History
Purchase Details
Home Financials for this Owner
Home Financials are based on the most recent Mortgage that was taken out on this home.Purchase Details
Home Financials for this Owner
Home Financials are based on the most recent Mortgage that was taken out on this home.Similar Homes in Champaign, IL
Home Values in the Area
Average Home Value in this Area
Purchase History
| Date | Type | Sale Price | Title Company |
|---|---|---|---|
| Warranty Deed | $415,000 | None Listed On Document | |
| Warranty Deed | $202,000 | Atgf Inc |
Mortgage History
| Date | Status | Loan Amount | Loan Type |
|---|---|---|---|
| Open | $373,500 | New Conventional | |
| Previous Owner | $301,150 | New Conventional | |
| Previous Owner | $161,600 | New Conventional |
Property History
| Date | Event | Price | Change | Sq Ft Price |
|---|---|---|---|---|
| 10/17/2024 10/17/24 | Sold | $415,000 | 0.0% | $212 / Sq Ft |
| 08/24/2024 08/24/24 | Pending | -- | -- | -- |
| 08/19/2024 08/19/24 | For Sale | $415,000 | +15.3% | $212 / Sq Ft |
| 05/03/2022 05/03/22 | Sold | $360,000 | +22.0% | $184 / Sq Ft |
| 04/02/2022 04/02/22 | Pending | -- | -- | -- |
| 03/29/2022 03/29/22 | For Sale | $295,000 | -- | $151 / Sq Ft |
Tax History Compared to Growth
Tax History
| Year | Tax Paid | Tax Assessment Tax Assessment Total Assessment is a certain percentage of the fair market value that is determined by local assessors to be the total taxable value of land and additions on the property. | Land | Improvement |
|---|---|---|---|---|
| 2024 | $6,328 | $83,630 | $24,350 | $59,280 |
| 2023 | $6,328 | $76,170 | $22,180 | $53,990 |
| 2022 | $5,910 | $70,270 | $20,460 | $49,810 |
| 2021 | $5,757 | $68,890 | $20,060 | $48,830 |
| 2020 | $5,464 | $65,600 | $19,100 | $46,500 |
| 2019 | $5,278 | $64,250 | $18,710 | $45,540 |
| 2018 | $5,151 | $63,240 | $18,420 | $44,820 |
| 2017 | $4,953 | $60,810 | $17,710 | $43,100 |
| 2016 | $4,430 | $59,560 | $17,350 | $42,210 |
| 2015 | $4,455 | $58,500 | $17,040 | $41,460 |
| 2014 | $4,417 | $58,500 | $17,040 | $41,460 |
| 2013 | $4,377 | $58,500 | $17,040 | $41,460 |
Agents Affiliated with this Home
-
T
Seller's Agent in 2024
Thomas Restivo
SVN | North Star
-
timothy leyhe
t
Seller Co-Listing Agent in 2024
timothy leyhe
SVN | North Star
(217) 493-0545
1 in this area
11 Total Sales
-
Mark Waldhoff

Buyer's Agent in 2024
Mark Waldhoff
KELLER WILLIAMS-TREC
(217) 714-3603
19 in this area
661 Total Sales
-
Creg McDonald

Seller's Agent in 2022
Creg McDonald
Realty Select One
(217) 493-8341
53 in this area
814 Total Sales
-
Jeff and Laura Finke

Buyer's Agent in 2022
Jeff and Laura Finke
Coldwell Banker R.E. Group
(217) 766-1996
13 in this area
481 Total Sales
Map
Source: Midwest Real Estate Data (MRED)
MLS Number: 11360021
APN: 43-20-14-280-014
- 1213 W Charles St
- 808 W Green St
- 615 Haines Blvd
- 1013 W Springfield Ave
- 21 Greencroft Dr
- 22 Greencroft Dr
- 1117 W Springfield Ave
- 705 Arlington Ct
- 809 S Lynn St
- 32 Greencroft Dr
- 811 Hamilton Dr
- 1201 Waverly Dr
- 611 S Lynn St
- 503 W Charles St
- 1208 W Union St
- 302 Flora Dr
- 915 W Clark St
- 508 W Green St
- 506 W Green St
- 615 W Union St
