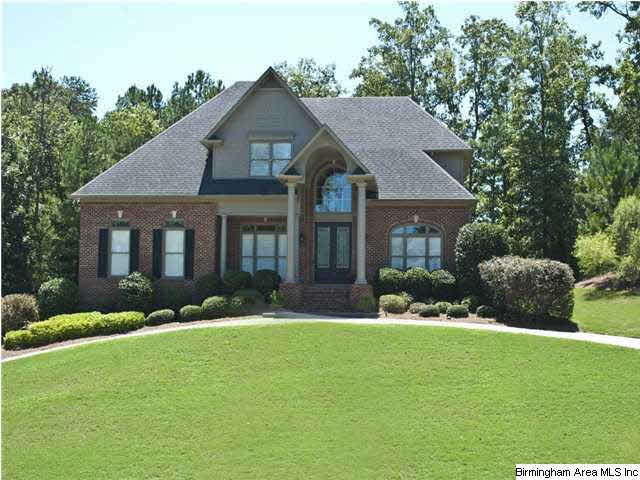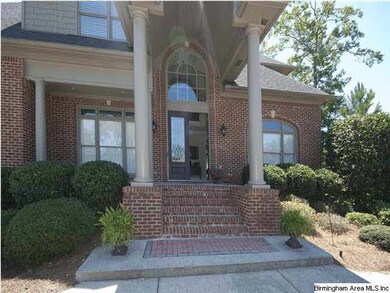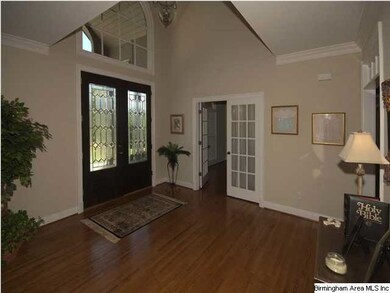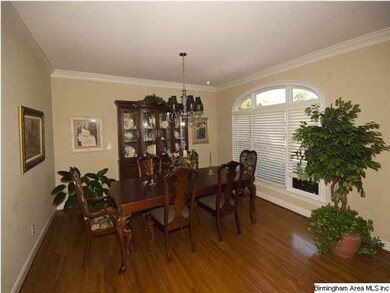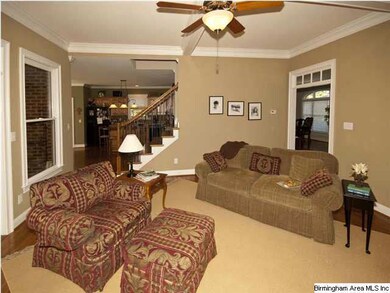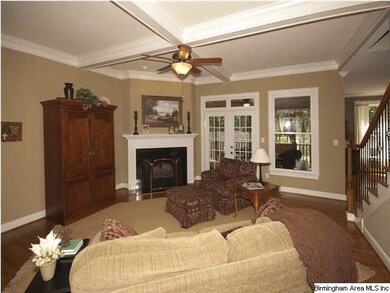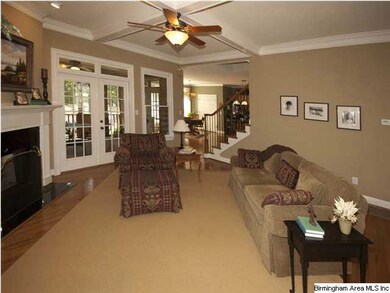
1010 Warrington Cir Birmingham, AL 35242
Highlights
- Fireplace in Primary Bedroom
- Deck
- Main Floor Primary Bedroom
- Inverness Elementary School Rated A
- Wood Flooring
- <<bathWSpaHydroMassageTubToken>>
About This Home
As of March 2021IMMACULATE, CUSTOM BUILT HOME, with very livable floorplan, on quiet, low traffic cul-de-sac street. Wide, open foyer with separate living room with double doors--great office option; separate dining room. Den with coffered ceiling. Master on main with SECOND FIREPLACE. 3 spacious bedrooms upstairs plus separate office area, lots of walk in attic storage. Finished playroom or office option in basement and full bath, plus room to expand in basement--now used as workshop area with utility sink. Space to park 3 cars, or boat plus space to park under deck also. Sprinkler system, circular drive; great CUL-DE-SAC street! Relaxing screened in porch plus open deck with gas grill. Private backyard--FABULOUS HOME!
Home Details
Home Type
- Single Family
Est. Annual Taxes
- $2,842
Year Built
- 2002
Lot Details
- Cul-De-Sac
- Interior Lot
- Sprinkler System
HOA Fees
- $15 Monthly HOA Fees
Parking
- 3 Car Garage
- Basement Garage
Interior Spaces
- 1.5-Story Property
- Smooth Ceilings
- Ceiling Fan
- Ventless Fireplace
- Gas Fireplace
- Double Pane Windows
- Dining Room
- Den with Fireplace
- 2 Fireplaces
- Play Room
- Screened Porch
- Attic
- Finished Basement
Kitchen
- Breakfast Bar
- Electric Oven
- <<builtInMicrowave>>
- Dishwasher
- Kitchen Island
- Solid Surface Countertops
Flooring
- Wood
- Carpet
- Tile
Bedrooms and Bathrooms
- 4 Bedrooms
- Primary Bedroom on Main
- Fireplace in Primary Bedroom
- Walk-In Closet
- <<bathWSpaHydroMassageTubToken>>
- Bathtub and Shower Combination in Primary Bathroom
- Separate Shower
Laundry
- Laundry Room
- Laundry on main level
- Sink Near Laundry
Outdoor Features
- Deck
Utilities
- Central Heating and Cooling System
- Dual Heating Fuel
- Heat Pump System
- Underground Utilities
Listing and Financial Details
- Assessor Parcel Number 03-9-29-0-004-011.000
Community Details
Overview
Recreation
- Tennis Courts
- Community Pool
- Trails
Ownership History
Purchase Details
Home Financials for this Owner
Home Financials are based on the most recent Mortgage that was taken out on this home.Purchase Details
Home Financials for this Owner
Home Financials are based on the most recent Mortgage that was taken out on this home.Purchase Details
Home Financials for this Owner
Home Financials are based on the most recent Mortgage that was taken out on this home.Purchase Details
Home Financials for this Owner
Home Financials are based on the most recent Mortgage that was taken out on this home.Purchase Details
Purchase Details
Home Financials for this Owner
Home Financials are based on the most recent Mortgage that was taken out on this home.Purchase Details
Home Financials for this Owner
Home Financials are based on the most recent Mortgage that was taken out on this home.Similar Homes in the area
Home Values in the Area
Average Home Value in this Area
Purchase History
| Date | Type | Sale Price | Title Company |
|---|---|---|---|
| Warranty Deed | -- | None Listed On Document | |
| Warranty Deed | $525,000 | None Available | |
| Warranty Deed | $258,393 | None Available | |
| Warranty Deed | $390,000 | None Available | |
| Interfamily Deed Transfer | -- | None Available | |
| Survivorship Deed | $142,610 | -- | |
| Survivorship Deed | $400,000 | -- |
Mortgage History
| Date | Status | Loan Amount | Loan Type |
|---|---|---|---|
| Open | $478,000 | New Conventional | |
| Previous Owner | $498,750 | New Conventional | |
| Previous Owner | $381,600 | New Conventional | |
| Previous Owner | $377,600 | New Conventional | |
| Previous Owner | $352,000 | New Conventional | |
| Previous Owner | $370,500 | New Conventional | |
| Previous Owner | $13,500 | Credit Line Revolving | |
| Previous Owner | $295,000 | New Conventional | |
| Previous Owner | $210,000 | Unknown |
Property History
| Date | Event | Price | Change | Sq Ft Price |
|---|---|---|---|---|
| 07/16/2025 07/16/25 | For Sale | $659,999 | 0.0% | $170 / Sq Ft |
| 07/16/2025 07/16/25 | Price Changed | $659,999 | -4.3% | $170 / Sq Ft |
| 06/10/2025 06/10/25 | Off Market | $689,900 | -- | -- |
| 05/22/2025 05/22/25 | For Sale | $689,900 | +31.4% | $177 / Sq Ft |
| 03/05/2021 03/05/21 | Sold | $525,000 | 0.0% | $128 / Sq Ft |
| 01/29/2021 01/29/21 | Price Changed | $524,900 | 0.0% | $128 / Sq Ft |
| 01/06/2021 01/06/21 | For Sale | $525,000 | +34.6% | $128 / Sq Ft |
| 05/31/2012 05/31/12 | Sold | $390,000 | 0.0% | -- |
| 05/01/2012 05/01/12 | Pending | -- | -- | -- |
| 04/30/2012 04/30/12 | For Sale | $389,900 | -- | -- |
Tax History Compared to Growth
Tax History
| Year | Tax Paid | Tax Assessment Tax Assessment Total Assessment is a certain percentage of the fair market value that is determined by local assessors to be the total taxable value of land and additions on the property. | Land | Improvement |
|---|---|---|---|---|
| 2024 | $2,842 | $64,580 | $0 | $0 |
| 2023 | $2,715 | $62,640 | $0 | $0 |
| 2022 | $2,600 | $60,020 | $0 | $0 |
| 2021 | $2,238 | $51,800 | $0 | $0 |
| 2020 | $2,091 | $48,460 | $0 | $0 |
| 2019 | $1,952 | $45,300 | $0 | $0 |
| 2017 | $1,913 | $44,400 | $0 | $0 |
| 2015 | $1,820 | $42,300 | $0 | $0 |
| 2014 | $1,774 | $41,260 | $0 | $0 |
Agents Affiliated with this Home
-
Tiffany Blackburn
T
Seller's Agent in 2025
Tiffany Blackburn
All Four Real Estate Inc
(205) 914-4410
2 Total Sales
-
Drew Taylor

Seller's Agent in 2021
Drew Taylor
Keller Williams Realty Vestavia
(205) 283-1602
8 in this area
410 Total Sales
-
Tina Baum

Buyer's Agent in 2021
Tina Baum
RE/MAX
(205) 937-2055
4 in this area
204 Total Sales
-
Melissa Wise

Seller's Agent in 2012
Melissa Wise
RealtySouth
(205) 520-3878
8 in this area
51 Total Sales
Map
Source: Greater Alabama MLS
MLS Number: 530411
APN: 03-9-29-0-004-011-000
- 1504 Wingfield Ct
- 1027 Williams Trace
- 1645 Wingfield Dr
- 1616 Wingfield Trace
- 2080 Brook Highland Ridge
- 4100 Kinross Cir
- 2972 Brook Highland Dr
- 243 Courtside Dr Unit 45
- 3213 Brook Highland Trace
- 3071 Somerset Trace
- 2552 Magnolia Place
- 4552 Magnolia Dr
- 917 Linkside Way
- 2063 Stone Brook Dr
- 1033 Linkside Dr
- 2047 Stone Brook Dr
- 2044 Stone Brook Dr
- 5320 Greystone Way
- 1916 Stone Brook Ln
- 4401 Sicard Hollow Rd
