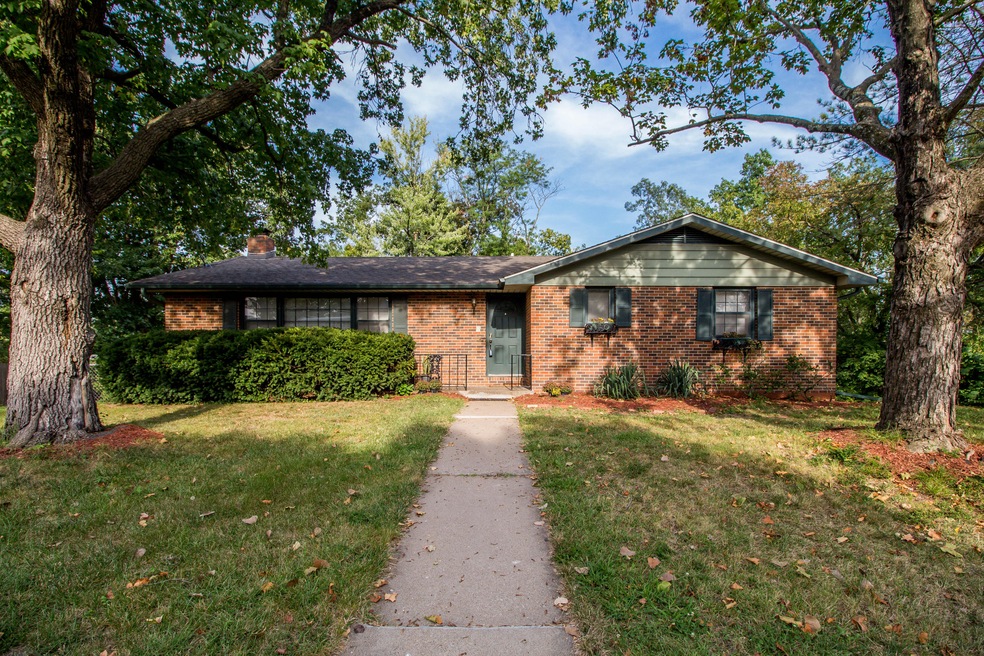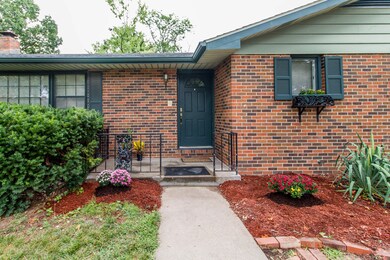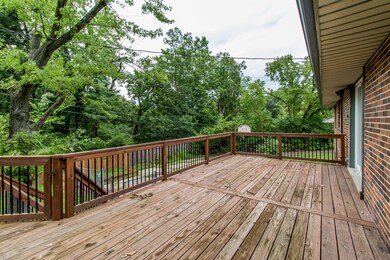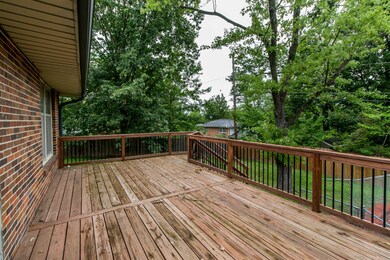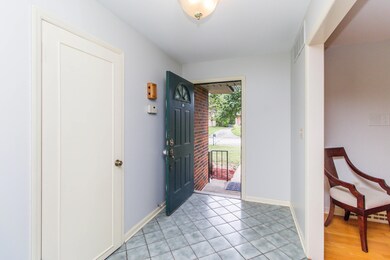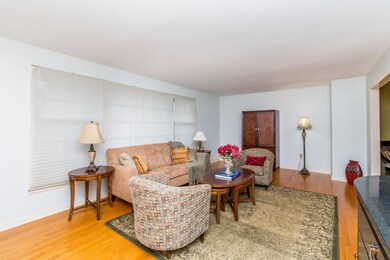
1010 Yale Columbia, MO 65203
College Park NeighborhoodEstimated Value: $318,689 - $410,000
Highlights
- Deck
- Ranch Style House
- No HOA
- David H. Hickman High School Rated A-
- Wood Flooring
- Lower Floor Utility Room
About This Home
As of January 2020Charming walkout ranch in a highly sought-after neighborhood in the Old Southwest! This 4 bedroom, 3 bath beauty hosts a large living room, spacious formal dining room and a large master on the main level. Beautiful hardwood floors cover the majority of the main level. The kitchen has newer stainless steel appliances with a breakfast nook that opens to an immense deck and a large backyard! Tons of natural light and new paint help this home feel bright and airy! The lower level includes a family/rec room, a 4th bedroom and 3rd full bath which could be used as a second master bedroom or a mother in law suite, a large utility room, a workshop/workout room and abundant storage! Sellers are NOW OFFERING A $2000.00 FLOORING ALLOWANCE!!
Last Listed By
Michelle Schnake
Iron Gate Real Estate License #2018031440 Listed on: 08/17/2019
Home Details
Home Type
- Single Family
Est. Annual Taxes
- $2,393
Year Built
- Built in 1964
Lot Details
- Lot Dimensions are 150x113
- West Facing Home
- Wood Fence
- Back Yard Fenced
- Chain Link Fence
- Zoning described as PD- Residential*
Parking
- 2 Car Attached Garage
- Garage Door Opener
- Driveway
Home Design
- Ranch Style House
- Brick Veneer
- Concrete Foundation
- Poured Concrete
- Composition Roof
Interior Spaces
- Wood Burning Fireplace
- Family Room with Fireplace
- Living Room
- Formal Dining Room
- Workshop
- Lower Floor Utility Room
- Utility Room
- Finished Basement
- Walk-Out Basement
- Fire and Smoke Detector
Kitchen
- Eat-In Kitchen
- Microwave
Flooring
- Wood
- Carpet
- Tile
Bedrooms and Bathrooms
- 4 Bedrooms
- 3 Full Bathrooms
- Bathtub with Shower
Outdoor Features
- Deck
- Front Porch
Schools
- Russell Boulevard Elementary School
- West Middle School
- Hickman High School
Utilities
- Forced Air Heating and Cooling System
- Heating System Uses Natural Gas
- High Speed Internet
- Cable TV Available
Community Details
- No Home Owners Association
- College Park Subdivision
Listing and Financial Details
- Assessor Parcel Number 1651200021380001
Ownership History
Purchase Details
Home Financials for this Owner
Home Financials are based on the most recent Mortgage that was taken out on this home.Purchase Details
Home Financials for this Owner
Home Financials are based on the most recent Mortgage that was taken out on this home.Similar Homes in Columbia, MO
Home Values in the Area
Average Home Value in this Area
Purchase History
| Date | Buyer | Sale Price | Title Company |
|---|---|---|---|
| Oliver Gary | -- | Boone Central Title Company | |
| Brown Eric | -- | Boone Central Title Co |
Mortgage History
| Date | Status | Borrower | Loan Amount |
|---|---|---|---|
| Open | Oliver Gary L | $432,000 | |
| Closed | Oliver Gary | $200,000 | |
| Previous Owner | Brown Eric | $15,000 | |
| Previous Owner | Brown Eric | $158,200 | |
| Previous Owner | Brown Eric | $160,000 |
Property History
| Date | Event | Price | Change | Sq Ft Price |
|---|---|---|---|---|
| 01/10/2020 01/10/20 | Sold | -- | -- | -- |
| 12/11/2019 12/11/19 | Pending | -- | -- | -- |
| 08/17/2019 08/17/19 | For Sale | $240,000 | -- | $104 / Sq Ft |
Tax History Compared to Growth
Tax History
| Year | Tax Paid | Tax Assessment Tax Assessment Total Assessment is a certain percentage of the fair market value that is determined by local assessors to be the total taxable value of land and additions on the property. | Land | Improvement |
|---|---|---|---|---|
| 2024 | $2,393 | $35,473 | $4,256 | $31,217 |
| 2023 | $2,373 | $35,473 | $4,256 | $31,217 |
| 2022 | $2,196 | $32,851 | $4,256 | $28,595 |
| 2021 | $2,200 | $32,851 | $4,256 | $28,595 |
| 2020 | $2,167 | $30,411 | $4,256 | $26,155 |
| 2019 | $2,167 | $30,411 | $4,256 | $26,155 |
| 2018 | $2,021 | $0 | $0 | $0 |
| 2017 | $1,996 | $28,158 | $4,256 | $23,902 |
| 2016 | $2,049 | $28,158 | $4,256 | $23,902 |
| 2015 | $1,890 | $28,158 | $4,256 | $23,902 |
| 2014 | $1,901 | $28,158 | $4,256 | $23,902 |
Agents Affiliated with this Home
-
M
Seller's Agent in 2020
Michelle Schnake
Iron Gate Real Estate
-
Karla Hill PC
K
Buyer's Agent in 2020
Karla Hill PC
Weichert, Realtors - First Tier
(573) 864-4341
248 Total Sales
Map
Source: Columbia Board of REALTORS®
MLS Number: 387682
APN: 16-512-00-02-138-00-01
- 914 Martin Dr
- 1326 Overhill Rd
- 2321 Woodridge Rd
- 1703 W Rollins Rd
- 702 Russell Blvd
- 1418 Bradford Dr
- 404 Bourn Ave
- 1509 W Rollins Rd
- 1905 Hatton Dr
- 1506 W Boulevard Ct
- 839 Marylee Ct
- 807 S Fairview Rd Unit A & B
- 208 Bourn Ave
- 1210 Saint Michael Dr
- 2800 Summit Rd
- 3005 Meghann Dr
- 1020 Crestland Ave
- 113 Westridge Dr
- 906 Crestland Ave
- 1813 Crystal Point
