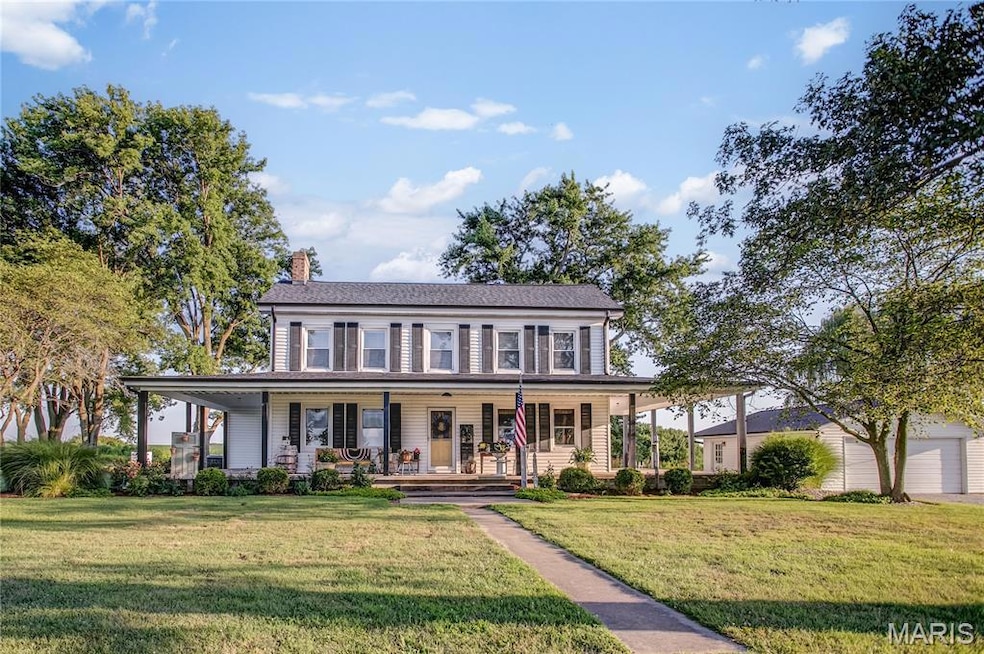
10100 Beeler Ln Saint Jacob, IL 62281
Estimated payment $3,997/month
Highlights
- Barn
- 17.57 Acre Lot
- Loft
- St. Jacob Elementary School Rated A
- Craftsman Architecture
- No HOA
About This Home
Welcome home to your private countryside escape! Nestled on approx. 18 acres of beautifully secluded land just outside of the sweet town, St. Jacob. This updated farmhouse offers the perfect blend of rustic charm and modern comfort. Surrounded by nature, this serene property features two fully stocked and spring fed ponds, matured trees, asparagus plants, and butterfly gardens, creating a great space ideal for recreation, gardening or simply enjoying the peace and quiet. Sit on your wrap around porch and watch the magnificent sunset and deer that roam the area. On the property you will find a detached 2-car garage, a smaller milk house used as a garden shed, a 40X60 pole barn with shop and bonus misc. shed. Step inside this sweetly updated farmhouse, where you'll find warm, inviting living spaces throughout the home- while still honoring the home's original character. On the main level you will step into a large and inviting living room and dining room. The kitchen has updated painted cabinets, a dual oven and new gas cook top. The sitting room on the main floor could be used as an office or 3rd bedroom. Upstairs you will find a large primary bedroom with walk-in closet and 2nd bedroom that offers dual closets. There is also a bonus loft room in the upper level! This home is the whole package and is ready for you!
Home Details
Home Type
- Single Family
Est. Annual Taxes
- $6,635
Parking
- 2 Car Garage
Home Design
- Craftsman Architecture
Interior Spaces
- 2,182 Sq Ft Home
- 2-Story Property
- Gas Fireplace
- Sitting Room
- Living Room
- Dining Room
- Loft
- Basement Cellar
Kitchen
- Double Oven
- Gas Cooktop
- Microwave
- Dishwasher
Flooring
- Carpet
- Luxury Vinyl Plank Tile
Bedrooms and Bathrooms
- 2 Bedrooms
Laundry
- Laundry Room
- Dryer
- Washer
Outdoor Features
- Wrap Around Porch
- Shed
- Outbuilding
Schools
- Triad Dist 2 Elementary And Middle School
- Triad High School
Utilities
- Forced Air Heating and Cooling System
- Well
Additional Features
- 17.57 Acre Lot
- Barn
Community Details
- No Home Owners Association
Listing and Financial Details
- Assessor Parcel Number 05-1-23-17-00-000-014.002
Map
Home Values in the Area
Average Home Value in this Area
Tax History
| Year | Tax Paid | Tax Assessment Tax Assessment Total Assessment is a certain percentage of the fair market value that is determined by local assessors to be the total taxable value of land and additions on the property. | Land | Improvement |
|---|---|---|---|---|
| 2024 | $6,636 | $108,330 | $40,250 | $68,080 |
| 2023 | $6,636 | $123,110 | $62,520 | $60,590 |
| 2022 | $5,066 | $117,430 | $61,440 | $55,990 |
| 2021 | $4,617 | $108,330 | $56,680 | $51,650 |
| 2020 | $4,636 | $106,210 | $55,570 | $50,640 |
| 2019 | $4,408 | $99,860 | $52,250 | $47,610 |
| 2018 | $4,334 | $91,470 | $47,860 | $43,610 |
| 2017 | $6,599 | $88,860 | $46,500 | $42,360 |
| 2016 | $4,137 | $88,860 | $46,500 | $42,360 |
| 2015 | $4,002 | $86,680 | $45,360 | $41,320 |
| 2014 | $4,002 | $86,680 | $45,360 | $41,320 |
| 2013 | $4,002 | $96,360 | $46,500 | $49,860 |
Property History
| Date | Event | Price | Change | Sq Ft Price |
|---|---|---|---|---|
| 08/04/2025 08/04/25 | For Sale | $629,000 | -- | $288 / Sq Ft |
Purchase History
| Date | Type | Sale Price | Title Company |
|---|---|---|---|
| Warranty Deed | $242,500 | None Available | |
| Legal Action Court Order | -- | None Available |
Mortgage History
| Date | Status | Loan Amount | Loan Type |
|---|---|---|---|
| Open | $50,000 | Unknown | |
| Open | $128,256 | New Conventional | |
| Closed | $241,500 | Purchase Money Mortgage | |
| Previous Owner | $210,500 | Credit Line Revolving | |
| Previous Owner | $7 | Credit Line Revolving | |
| Previous Owner | $168,000 | Balloon |
Similar Homes in Saint Jacob, IL
Source: MARIS MLS
MLS Number: MIS25050540
APN: 05-1-23-17-00-000-014-002
- 307 N Douglas St
- 400 Napolean
- 0 Keck Rd Unit 24103577
- 0 Keck Rd Unit MAR25024289
- 148 Jessica Dr
- 0 Highway 40 W
- 1104 Summerfield Rd
- 1606 Rustic Ln
- 8913 Wheat Dr
- 10325 Rose Rd
- 2364 Marine Rd
- 8777 State Route 162
- 9757 Meriwether Dr
- 9749 Meriwether Dr
- 9756 Meriwether Dr
- 9748 Meriwether Dr
- 9728 Meriwether Dr
- 512 Glendale Dr
- 175 State Route 4
- 2016 Richview Dr
- 34 Arbor Springs
- 10917 Kentfield Dr
- 508 Broadway Unit 506
- 2286 Tramore Unit 2286
- 1031 Buran Dr
- 723 Sycamore St Unit A
- 127 Creekside Dr
- 216 Flax Dr
- 1612 California Ave Unit B
- 126 E Zupan St
- 501 Lake Vista Way
- 1109 Peachtree Ct
- 212 Coral Sea Way Unit C
- 205 Pacific Dr Unit E
- 200 Pacific Dr Unit B
- 8400 Allied Way Unit A
- 5 Anita Ct
- 1106 Illini Dr
- 814 White Oak Dr Unit 1
- 833 Nowland Ct






