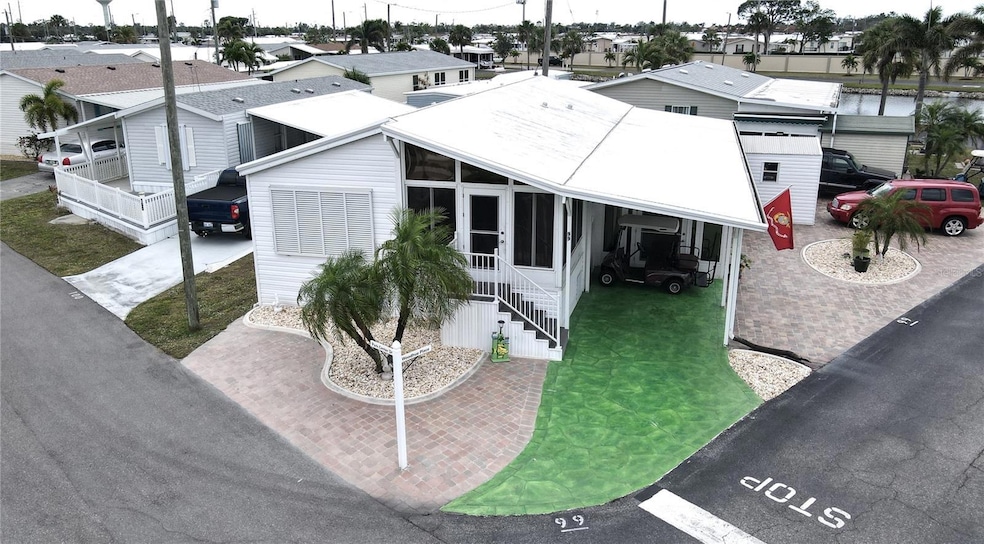
10100 Burnt Store Rd Unit 99 Punta Gorda, FL 33950
Highlights
- Senior Community
- Clubhouse
- Sun or Florida Room
- Open Floorplan
- Private Lot
- Great Room
About This Home
As of March 2025**PLEASE ENJOY THE 3D INTERACTIVE VIRTUAL TOUR ASSOCIATED WITH THIS LISTING. This TURNKEY home includes absolutely everything, even down to the tools in the shed! This 2-bedroom, 2-bathroom mobile home has a spacious Florida room (lanai) that has been enclosed with air conditioning. The attached shed also has AC as well. Sporting newer wood cabinets in the large kitchen and adjacent dinette area, it has all the necessary items to start cooking today. Extremely clean, this residence boasts an open floor plan and has an indoor washer & dryer. The primary bedroom features an updated bath with walk-in shower and the updated guest bathroom also has a walk-in shower and is conveniently located off the main living area. The spacious enclosed Florida room has wood paneling making this area a great gathering place for family and friends. There is also an enclosed front porch.
Situated on a corner lot within the 55+ Community of River Haven Mobile Home Park, this is a resident-owned and operated community that requires the purchase of 10 shares at $1,000 per share. This transaction occurs separately after closing, with the assurance that the purchased shares are fully refundable upon selling the home. River Haven provides a maintenance-free lifestyle with access to a wealth of amenities including a clubhouse, library, shuffleboard courts, a heated pool with a screened enclosure, pickleball courts, horseshoe pits, a dog park, picnic areas, boat storage, a marina with docks, storage building and access to Charlotte Harbor the Gulf of Mexico, amongst others. **Walk through now by clicking on the attached interactive 3D VIRTUAL TOUR!
Last Agent to Sell the Property
RE/MAX ALLIANCE GROUP Brokerage Phone: 941-639-1376 License #3096164
Last Buyer's Agent
RE/MAX ALLIANCE GROUP Brokerage Phone: 941-639-1376 License #3096164
Property Details
Home Type
- Manufactured Home
Est. Annual Taxes
- $516
Year Built
- Built in 2006
Lot Details
- 3,687 Sq Ft Lot
- East Facing Home
- Private Lot
HOA Fees
- $250 Monthly HOA Fees
Home Design
- Wood Frame Construction
- Metal Roof
- Vinyl Siding
Interior Spaces
- 1,080 Sq Ft Home
- 1-Story Property
- Open Floorplan
- Ceiling Fan
- Insulated Windows
- Shade Shutters
- Great Room
- Family Room Off Kitchen
- Sun or Florida Room
- Storage Room
- Inside Utility
- Crawl Space
Kitchen
- Dinette
- Range
- Microwave
- Solid Wood Cabinet
Flooring
- Carpet
- Laminate
Bedrooms and Bathrooms
- 2 Bedrooms
- Walk-In Closet
- 2 Full Bathrooms
- Single Vanity
- Shower Only
Laundry
- Laundry Room
- Dryer
- Washer
Parking
- 1 Parking Garage Space
- Covered Parking
- Reserved Parking
Outdoor Features
- Enclosed patio or porch
- Separate Outdoor Workshop
- Shed
Schools
- East Elementary School
- Punta Gorda Middle School
- Charlotte High School
Mobile Home
- Manufactured Home
Utilities
- Central Heating and Cooling System
- Thermostat
- High Speed Internet
- Phone Available
- Cable TV Available
Listing and Financial Details
- Visit Down Payment Resource Website
- Tax Lot 99
- Assessor Parcel Number 412328110911
Community Details
Overview
- Senior Community
- Association fees include common area taxes, pool, ground maintenance, private road, recreational facilities, sewer, trash, water
- River Haven Inc/ Mary Williams Association, Phone Number (603) 531-9859
- Visit Association Website
- River Haven Mobile Condos
- River Haven Community
- River Haven Mobile Hm Pk Subdivision
- Association Owns Recreation Facilities
- The community has rules related to building or community restrictions, allowable golf cart usage in the community
Amenities
- Clubhouse
Recreation
- Shuffleboard Court
- Community Pool
- Park
- Dog Park
Pet Policy
- 2 Pets Allowed
- Dogs and Cats Allowed
Map
Home Values in the Area
Average Home Value in this Area
Property History
| Date | Event | Price | Change | Sq Ft Price |
|---|---|---|---|---|
| 03/31/2025 03/31/25 | Sold | $120,000 | -22.6% | $111 / Sq Ft |
| 03/16/2025 03/16/25 | Pending | -- | -- | -- |
| 02/25/2025 02/25/25 | For Sale | $155,000 | -- | $144 / Sq Ft |
Similar Homes in Punta Gorda, FL
Source: Stellar MLS
MLS Number: C7505266
- 10100 Burnt Store Rd Unit 26
- 10100 Burnt Store Rd Unit 49
- 10100 Burnt Store Rd Unit 84
- 10100 Burnt Store Rd Unit 129
- 10100 Burnt Store Rd Unit 25
- 10100 Burnt Store Rd Unit 14
- 10100 Burnt Store Rd Unit 51
- 10100 Burnt Store Rd Unit 118
- 0 Lot P44 Unit MFRA4628657
- 3972 San Rocco Dr
- 3966 San Rocco Dr
- 3959 San Rocco Dr Unit 612
- 3959 San Rocco Dr Unit 921
- 3959 San Rocco Dr Unit 521
- 10101 Burnt Store Rd Unit 81
- 10101 Burnt Store Rd Unit 222
- 10101 Burnt Store Rd Unit 78
- 10101 Burnt Store Rd Unit 134
- 10203 Windsong Rd
- 2910 Acline Rd
