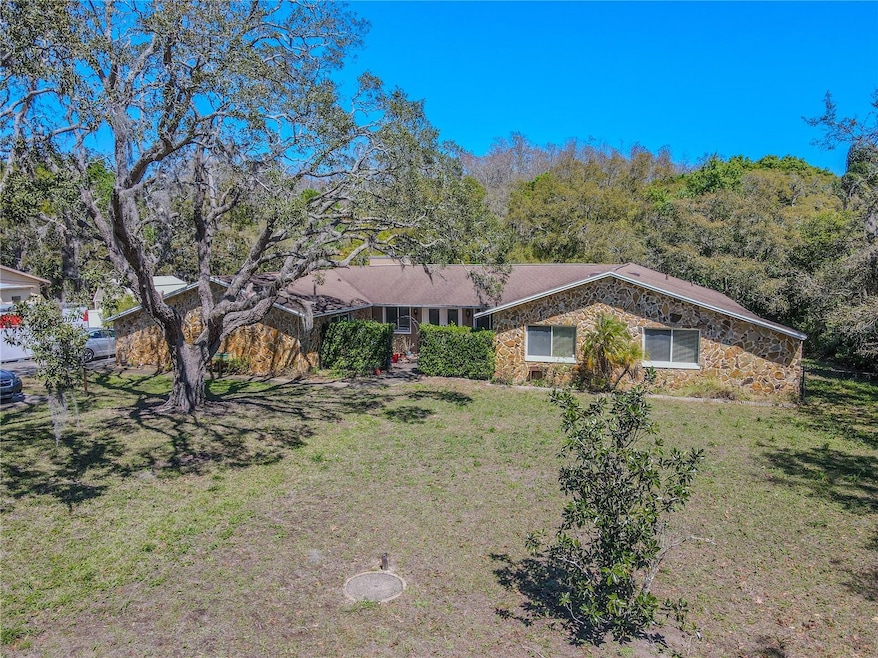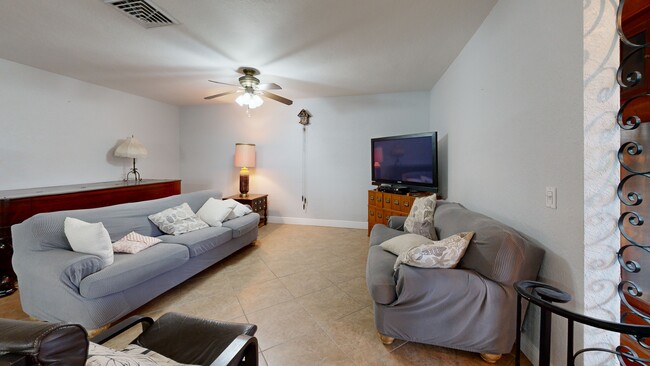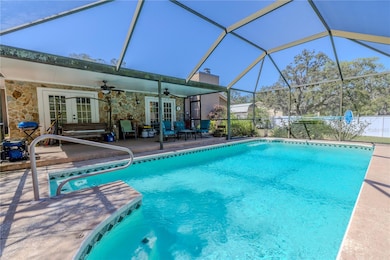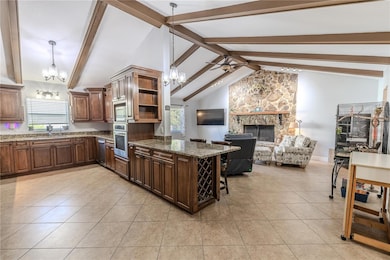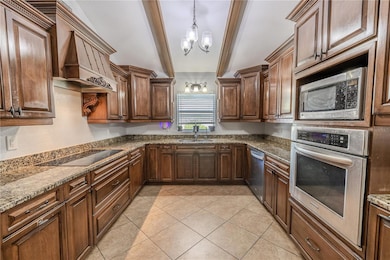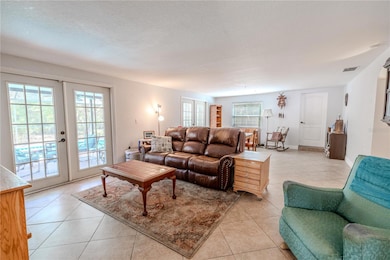
10100 Grove Dr Port Richey, FL 34668
Estimated payment $3,825/month
Highlights
- Oak Trees
- RV Access or Parking
- Open Floorplan
- Gunite Pool
- 1.28 Acre Lot
- Vaulted Ceiling
About This Home
Welcome to your private Florida retreat. Tucked away on 1.27 fenced and shaded acres, this 4-bedroom, 3-bath pool home in Port Richey offers the best of both worlds—room to breathe and live life your way, yet minutes from shopping, dining, and major highways. With no HOA or deed restrictions, you have the freedom to park your RV or boat on-site, bring your toys, and truly make the property your own. From the moment you arrive, the long driveway and detached two-car garage with built-in workbench set the tone for both practicality and possibility. A brand-new roof (August 2025) means peace of mind for years ahead. Inside, the home strikes a perfect balance of warmth and functionality. Double front doors open to a tiled foyer with beveled glass and a wrought-iron accent, welcoming you into the spacious living and dining area. At the heart of the home, the kitchen and family room shine with vaulted ceilings, exposed wood beams, a cozy stone fireplace, and an open flow that makes gathering easy. The kitchen boasts solid wood cabinets with crown molding, granite counters, stainless-steel appliances, and a breakfast bar complete with wine rack. A massive 26-foot-wide bonus room with French doors to the lanai offers endless possibilities—home office, gym, playroom, or game room. Step outside, and the saltwater pool feels like your own private resort, tucked beneath the shade of mature trees and framed by a screened enclosure and covered patio with ceiling fans. The primary suite includes dual walk-in closets, wood-look laminate flooring, and direct lanai access. Its ensuite bath was refreshed in 2025 with new lighting and paint and features a granite-topped double vanity, step-in shower, and plumbing already in place for a future soaking tub. Two additional bedrooms share another refreshed full bath, while the fourth bedroom enjoys its own fully renovated bathroom with a soaking tub and rain shower. A full laundry room with sink and cabinets adds everyday convenience. The backyard is fully fenced and shaded—perfect for pets, gardening, or simply enjoying the peace and quiet. And when you’re ready to explore, you’re just minutes from Werner-Boyce Salt Springs State Park, Jay B. Starkey Wilderness Park, and a short, commutable drive to Tampa via the Veterans Parkway or US 19. This home is more than just a place to live—it’s a lifestyle. With its land, flexibility, and recent upgrades, it’s a rare find in today’s market. If you’ve been searching for space, freedom, and comfort, this is the one.
Listing Agent
KELLER WILLIAMS REALTY- PALM H Brokerage Phone: 727-772-0772 License #604183 Listed on: 03/20/2025

Home Details
Home Type
- Single Family
Est. Annual Taxes
- $4,999
Year Built
- Built in 1974
Lot Details
- 1.28 Acre Lot
- South Facing Home
- Chain Link Fence
- Mature Landscaping
- Well Sprinkler System
- Oak Trees
- Fruit Trees
- Property is zoned ER
Parking
- 2 Car Garage
- Parking Pad
- Oversized Parking
- Workshop in Garage
- Driveway
- Off-Street Parking
- RV Access or Parking
Home Design
- Block Foundation
- Shingle Roof
- Stone Siding
- Concrete Perimeter Foundation
- Stucco
Interior Spaces
- 3,920 Sq Ft Home
- 1-Story Property
- Open Floorplan
- Built-In Features
- Shelving
- Crown Molding
- Vaulted Ceiling
- Ceiling Fan
- Pendant Lighting
- Wood Burning Fireplace
- Blinds
- French Doors
- Entrance Foyer
- Family Room with Fireplace
- Family Room Off Kitchen
- Combination Dining and Living Room
- Bonus Room
- Pool Views
Kitchen
- Eat-In Kitchen
- Breakfast Bar
- Built-In Convection Oven
- Cooktop
- Recirculated Exhaust Fan
- Microwave
- Ice Maker
- Dishwasher
- Granite Countertops
- Solid Wood Cabinet
- Disposal
Flooring
- Brick
- Laminate
- Ceramic Tile
Bedrooms and Bathrooms
- 4 Bedrooms
- Split Bedroom Floorplan
- En-Suite Bathroom
- Walk-In Closet
- 3 Full Bathrooms
- Tall Countertops In Bathroom
- Single Vanity
- Soaking Tub
- Bathtub With Separate Shower Stall
- Shower Only
- Rain Shower Head
- Garden Bath
- Multiple Shower Heads
- Window or Skylight in Bathroom
Laundry
- Laundry Room
- Dryer
- Washer
Pool
- Gunite Pool
- Saltwater Pool
- Pool Lighting
Outdoor Features
- Screened Patio
- Front Porch
Schools
- Fox Hollow Elementary School
- Bayonet Point Middle School
- Fivay High School
Utilities
- Central Heating and Cooling System
- Vented Exhaust Fan
- Thermostat
- Tankless Water Heater
- Septic Tank
- High Speed Internet
- Phone Available
Community Details
- No Home Owners Association
- Coopers Sub Subdivision
Listing and Financial Details
- Visit Down Payment Resource Website
- Tax Lot 2
- Assessor Parcel Number 14-25-16-002A-00000-0020
Matterport 3D Tour
Floorplan
Map
Home Values in the Area
Average Home Value in this Area
Tax History
| Year | Tax Paid | Tax Assessment Tax Assessment Total Assessment is a certain percentage of the fair market value that is determined by local assessors to be the total taxable value of land and additions on the property. | Land | Improvement |
|---|---|---|---|---|
| 2025 | $4,999 | $333,190 | -- | -- |
| 2024 | $4,999 | $323,800 | -- | -- |
| 2023 | $4,817 | $314,370 | $0 | $0 |
| 2022 | $4,330 | $305,220 | $0 | $0 |
| 2021 | $4,252 | $296,330 | $40,212 | $256,118 |
| 2020 | $4,187 | $292,240 | $40,212 | $252,028 |
| 2019 | $4,120 | $285,670 | $0 | $0 |
| 2018 | $4,046 | $280,346 | $0 | $0 |
| 2017 | $4,031 | $280,346 | $0 | $0 |
| 2016 | $3,955 | $268,932 | $0 | $0 |
| 2015 | $4,009 | $267,063 | $40,212 | $226,851 |
| 2014 | $4,457 | $258,592 | $40,212 | $218,380 |
Property History
| Date | Event | Price | List to Sale | Price per Sq Ft |
|---|---|---|---|---|
| 10/29/2025 10/29/25 | Price Changed | $649,900 | 0.0% | $166 / Sq Ft |
| 05/10/2025 05/10/25 | Price Changed | $650,000 | -5.1% | $166 / Sq Ft |
| 04/17/2025 04/17/25 | Price Changed | $685,000 | -2.1% | $175 / Sq Ft |
| 03/20/2025 03/20/25 | For Sale | $700,000 | -- | $179 / Sq Ft |
Purchase History
| Date | Type | Sale Price | Title Company |
|---|---|---|---|
| Interfamily Deed Transfer | -- | Attorney | |
| Warranty Deed | $329,000 | Attorney | |
| Warranty Deed | $258,000 | Galaxy Title Agency Llc | |
| Warranty Deed | $262,000 | Act Fast Title Services Inc | |
| Warranty Deed | $130,000 | -- |
Mortgage History
| Date | Status | Loan Amount | Loan Type |
|---|---|---|---|
| Open | $129,000 | New Conventional | |
| Previous Owner | $232,200 | Unknown | |
| Previous Owner | $209,600 | Unknown | |
| Previous Owner | $50,000 | New Conventional | |
| Previous Owner | $110,500 | New Conventional | |
| Closed | $26,200 | No Value Available |
About the Listing Agent

With a passion for helping others and a career spanning more than 30 years, Jodi Avery is one of Tampa Bay’s most accomplished and trusted real estate professionals. She has been recognized as the #1 Individual Real Estate Agent for Keller Williams (MC138) in 2013, 2014, 2015, 2016, 2017, 2022, 2023, 2024, and 2025 and led the #1 Group in 2021. She is the 2025 Tampa Bay Times Best of the Best People’s Choice Gold Winner, Tampa Bay Magazine’s 2024 Best of the City Best Real Estate Agent, and
Jodi's Other Listings
Source: Stellar MLS
MLS Number: TB8361482
APN: 14-25-16-002A-00000-0020
- 9927 Woodridge Ct
- 10208 Grove Dr
- 8422 Paxton Dr
- 8411 Paxton Dr
- 10675 Hilltop Dr
- 9906 Hilltop Dr
- 10086 Hilltop Dr
- 9333 Hilltop Dr
- 10515 Green Meadow Ln
- 9640 Hilltop Dr
- 8420 Winding Wood Dr
- 8718 Benton Dr Unit 6
- 8708 Benton Dr
- 8207 National Dr
- 8723 Benton Dr
- 10331 Basket Oak Dr
- 10320 County Lake Dr
- 10133 Peoples Loop
- 8215 Autumn Oak Ave
- 8105 Winthrop Dr
- 9923 Woodridge Ct
- 8437 National Dr
- 8018 Pineapple Ln
- 9824 Richwood Ln
- 9845 Richwood Ln
- 9715 Gray Fox Ln
- 9504 Richwood Ln
- 7830 Jasmine Blvd
- 8045 Durham Dr
- 906 Richwood Ln
- 8104 Juarez Dr
- 7914 Bracken Dr
- 9410 Rainbow Ln
- 11127 Peppertree Ln
- 8015 San Fernando Dr
- 9724 Lakeside Ln
- 7605 Bergamot Dr Unit 1
- 10911 Piccadilly Rd
- 9206 Gray Fox Ln
- 7530 Rosewood Dr
