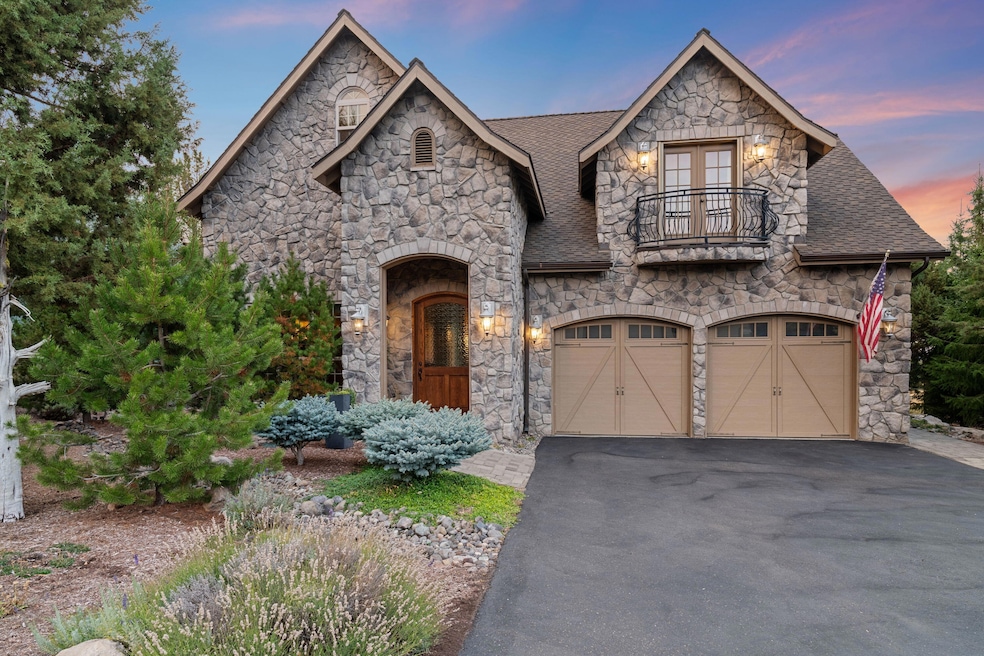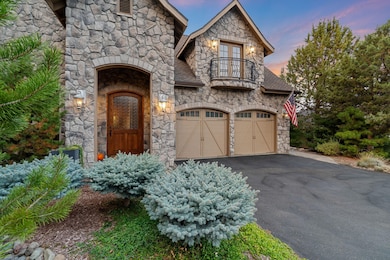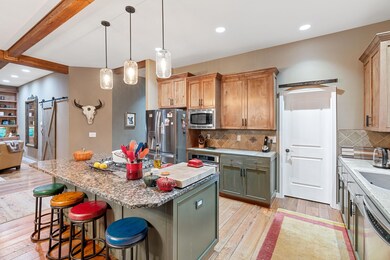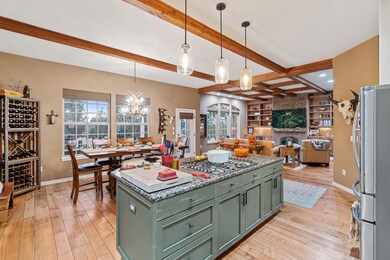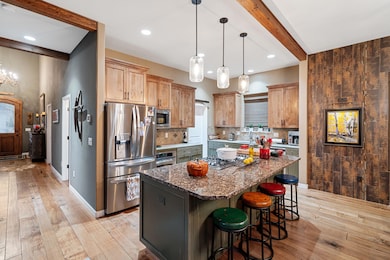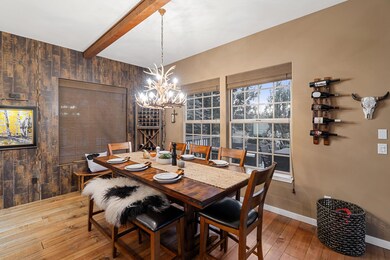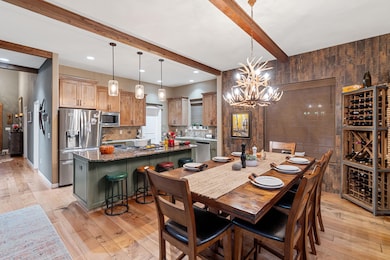
10100 Juniper Glen Cir Redmond, OR 97756
Highlights
- Golf Course Community
- Resort Property
- Two Primary Bedrooms
- Fitness Center
- RV or Boat Storage in Community
- Open Floorplan
About This Home
As of February 2025The home offers 2,726 square feet of living space with three bedrooms and four bathrooms. The residence sits on a lot of approximately .25 acres. The spacious primary bedroom features en suite bathroom with walk-in shower and large tub. The primary bedroom has views of Smith Rock from the balcony. Two additional bedrooms and a full bath are located on the upper level, providing ample privacy and comfort. Main floor office/den has a full bath. The home's open floor plan seamlessly connects the living, dining, and kitchen areas, creating a welcoming and functional living environment. The property's sizable lot allows for versatile outdoor spaces including Trex deck, BBQ Island and Hot-Tub.
Last Agent to Sell the Property
Coldwell Banker Bain Brokerage Email: jill.soutomaior@cbrealty.com License #201247141 Listed on: 10/10/2024

Home Details
Home Type
- Single Family
Est. Annual Taxes
- $8,003
Year Built
- Built in 2005
Lot Details
- 0.25 Acre Lot
- Property is zoned EFUSC, EFUSC
HOA Fees
- $140 Monthly HOA Fees
Parking
- 2 Car Attached Garage
- Workshop in Garage
- Garage Door Opener
- Driveway
Property Views
- Mountain
- Territorial
Home Design
- Northwest Architecture
- Stem Wall Foundation
- Frame Construction
- Composition Roof
Interior Spaces
- 2,726 Sq Ft Home
- 2-Story Property
- Open Floorplan
- Built-In Features
- Vaulted Ceiling
- Propane Fireplace
- Double Pane Windows
- Vinyl Clad Windows
- Great Room with Fireplace
- Home Office
- Surveillance System
Kitchen
- Breakfast Bar
- Oven
- Cooktop
- Microwave
- Dishwasher
- Wine Refrigerator
- Kitchen Island
- Granite Countertops
- Tile Countertops
- Disposal
Flooring
- Wood
- Carpet
- Stone
- Tile
Bedrooms and Bathrooms
- 4 Bedrooms
- Double Master Bedroom
- Linen Closet
- Walk-In Closet
- Double Vanity
- Soaking Tub
- Bathtub with Shower
- Bathtub Includes Tile Surround
Laundry
- Laundry Room
- Dryer
- Washer
Outdoor Features
- Deck
- Built-In Barbecue
Schools
- Tumalo Community Elementary School
- Obsidian Middle School
- Ridgeview High School
Utilities
- Cooling Available
- Forced Air Heating System
- Heat Pump System
- Private Water Source
- Well
- Hot Water Circulator
- Water Heater
- Private Sewer
- Sewer Holding Tank
Listing and Financial Details
- Legal Lot and Block 32 / PH 36
- Assessor Parcel Number 205530
Community Details
Overview
- Resort Property
- Eagle Crest Subdivision
- Property is near a preserve or public land
Amenities
- Restaurant
- Clubhouse
Recreation
- RV or Boat Storage in Community
- Golf Course Community
- Tennis Courts
- Pickleball Courts
- Sport Court
- Fitness Center
- Community Pool
- Trails
- Snow Removal
Ownership History
Purchase Details
Home Financials for this Owner
Home Financials are based on the most recent Mortgage that was taken out on this home.Purchase Details
Home Financials for this Owner
Home Financials are based on the most recent Mortgage that was taken out on this home.Purchase Details
Home Financials for this Owner
Home Financials are based on the most recent Mortgage that was taken out on this home.Purchase Details
Home Financials for this Owner
Home Financials are based on the most recent Mortgage that was taken out on this home.Purchase Details
Home Financials for this Owner
Home Financials are based on the most recent Mortgage that was taken out on this home.Similar Homes in Redmond, OR
Home Values in the Area
Average Home Value in this Area
Purchase History
| Date | Type | Sale Price | Title Company |
|---|---|---|---|
| Warranty Deed | $965,000 | First American Title | |
| Interfamily Deed Transfer | -- | Accommodation | |
| Warranty Deed | $889,000 | First American Title | |
| Warranty Deed | $679,900 | First Amer Title Ins Co Or | |
| Warranty Deed | $95,000 | Amerititle |
Mortgage History
| Date | Status | Loan Amount | Loan Type |
|---|---|---|---|
| Previous Owner | $141,500 | Credit Line Revolving | |
| Previous Owner | $50,000 | Construction | |
| Previous Owner | $711,200 | New Conventional | |
| Previous Owner | $543,920 | Purchase Money Mortgage | |
| Previous Owner | $100,000 | Credit Line Revolving | |
| Previous Owner | $400,000 | Fannie Mae Freddie Mac | |
| Previous Owner | $414,000 | Construction |
Property History
| Date | Event | Price | Change | Sq Ft Price |
|---|---|---|---|---|
| 02/07/2025 02/07/25 | Sold | $965,000 | -3.3% | $354 / Sq Ft |
| 01/09/2025 01/09/25 | Pending | -- | -- | -- |
| 12/03/2024 12/03/24 | Price Changed | $998,000 | -9.3% | $366 / Sq Ft |
| 10/10/2024 10/10/24 | For Sale | $1,100,000 | +23.7% | $404 / Sq Ft |
| 10/08/2021 10/08/21 | Sold | $889,000 | -11.9% | $326 / Sq Ft |
| 09/05/2021 09/05/21 | Pending | -- | -- | -- |
| 07/12/2021 07/12/21 | For Sale | $1,009,000 | -- | $370 / Sq Ft |
Tax History Compared to Growth
Tax History
| Year | Tax Paid | Tax Assessment Tax Assessment Total Assessment is a certain percentage of the fair market value that is determined by local assessors to be the total taxable value of land and additions on the property. | Land | Improvement |
|---|---|---|---|---|
| 2024 | $8,395 | $504,200 | -- | -- |
| 2023 | $8,003 | $489,520 | $0 | $0 |
| 2022 | $7,125 | $461,430 | $0 | $0 |
| 2021 | $6,528 | $410,560 | $0 | $0 |
| 2020 | $6,212 | $410,560 | $0 | $0 |
| 2019 | $5,922 | $398,610 | $0 | $0 |
| 2018 | $5,780 | $387,000 | $0 | $0 |
| 2017 | $5,651 | $375,730 | $0 | $0 |
| 2016 | $5,585 | $364,790 | $0 | $0 |
| 2015 | $5,411 | $354,170 | $0 | $0 |
| 2014 | $5,269 | $343,860 | $0 | $0 |
Agents Affiliated with this Home
-
J
Seller's Agent in 2025
Jill Souto-Maior
Coldwell Banker Bain
-
J
Buyer's Agent in 2025
Jake Moorhead
RE/MAX
-
R
Seller's Agent in 2021
Robyn Fields
Eagle Crest Properties Inc
-
T
Seller Co-Listing Agent in 2021
Timothy Fields
Eagle Crest Properties Inc
-
B
Buyer's Agent in 2021
Brian Houston
Coldwell Banker Bain
Map
Source: Oregon Datashare
MLS Number: 220190883
APN: 205530
- 10288 Sundance Ridge Loop
- 186 Highland Meadow Loop
- 10192 Sundance Ridge Loop
- 258 Highland Meadow Loop
- 10175 Sundance Ridge Loop
- 10193 Sundance Ridge Loop
- 10157 Sundance Ridge Loop
- 126 Highland Meadow Loop
- 10464 Bitterbrush Ct
- 222 Presidio Park Ln
- 202 Presidio Park Ln
- 266 Willamette Park Ln
- 288 Parks Loop
- 208 Parks Loop
- 597 Highland Meadow Loop
- 10711 Ironstone Ct
- 330 Vista Rim Dr
- 10715 Rockside Ct
- 430 Vista Rim Dr
- 205 Vista Rim Dr
