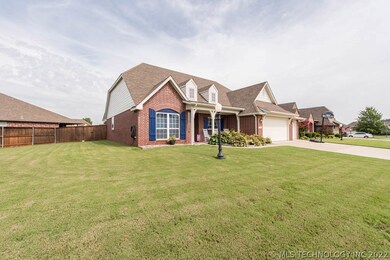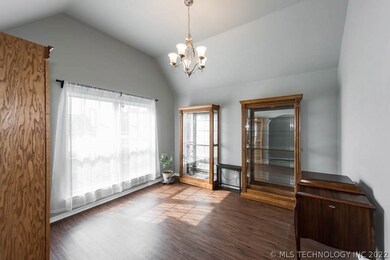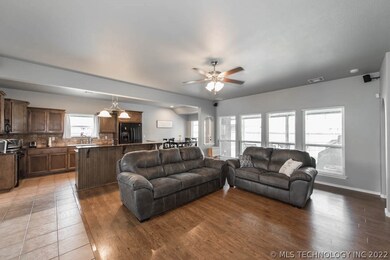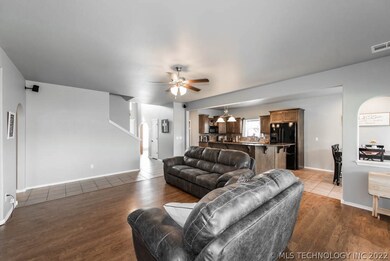
10100 N 143rd Ave E Owasso, OK 74055
Estimated Value: $390,000 - $415,228
Highlights
- Attic
- Corner Lot
- Community Pool
- Northeast Elementary School Rated A-
- Granite Countertops
- Covered patio or porch
About This Home
As of August 2019New int/ext paint '18. Open kitchen w/granite, breakfast nook & formal dining. Large corner lot w/zoned sprinkler system. Master bedroom plus 2nd bedroom downstairs, both w/ private bathrooms. 2 bedrooms plus game room upstairs. New HW tank '15. New HVAC and furnance '19.
Home Details
Home Type
- Single Family
Est. Annual Taxes
- $3,166
Year Built
- Built in 2008
Lot Details
- 0.27 Acre Lot
- East Facing Home
- Privacy Fence
- Corner Lot
- Sprinkler System
HOA Fees
- $35 Monthly HOA Fees
Parking
- 3 Car Garage
Home Design
- Brick Exterior Construction
- Slab Foundation
- Frame Construction
- Fiberglass Roof
- HardiePlank Type
- Asphalt
Interior Spaces
- 3,006 Sq Ft Home
- 2-Story Property
- Wired For Data
- Ceiling Fan
- Vinyl Clad Windows
- Security System Owned
- Dryer
- Attic
Kitchen
- Gas Oven
- Gas Range
- Microwave
- Dishwasher
- Granite Countertops
- Laminate Countertops
- Disposal
Flooring
- Carpet
- Laminate
- Tile
Bedrooms and Bathrooms
- 4 Bedrooms
Outdoor Features
- Covered patio or porch
- Rain Gutters
Schools
- Northeast Elementary School
- Owasso High School
Utilities
- Zoned Heating and Cooling
- Multiple Heating Units
- Heating System Uses Gas
- Programmable Thermostat
- Electric Water Heater
- High Speed Internet
- Phone Available
- Cable TV Available
Community Details
Overview
- Coffee Creek Ii Subdivision
Recreation
- Community Pool
- Park
Ownership History
Purchase Details
Home Financials for this Owner
Home Financials are based on the most recent Mortgage that was taken out on this home.Purchase Details
Home Financials for this Owner
Home Financials are based on the most recent Mortgage that was taken out on this home.Purchase Details
Home Financials for this Owner
Home Financials are based on the most recent Mortgage that was taken out on this home.Similar Homes in Owasso, OK
Home Values in the Area
Average Home Value in this Area
Purchase History
| Date | Buyer | Sale Price | Title Company |
|---|---|---|---|
| Hatch Morton W | $265,000 | Tian Title & Closing Llc | |
| Hatch Morton W | $265,000 | First American Title | |
| Spriggs Jason Wayne | -- | None Available | |
| Spriggs Jason W | $273,500 | Legacy Title & Escrow Co Llc |
Mortgage History
| Date | Status | Borrower | Loan Amount |
|---|---|---|---|
| Previous Owner | Spriggs Jason W | $52,000 | |
| Previous Owner | Spriggs Jason W | $10,182 | |
| Previous Owner | Spriggs Jason Wayne | $212,500 | |
| Previous Owner | Spriggs Jason Wayne | $214,864 | |
| Previous Owner | Spriggs Jason W | $35,000 | |
| Previous Owner | Spriggs Jason W | $147,233 | |
| Previous Owner | Simmons Homes Residential Group Llc | $109,500 |
Property History
| Date | Event | Price | Change | Sq Ft Price |
|---|---|---|---|---|
| 08/19/2019 08/19/19 | Sold | $265,000 | -5.3% | $88 / Sq Ft |
| 05/01/2019 05/01/19 | Pending | -- | -- | -- |
| 05/01/2019 05/01/19 | For Sale | $279,900 | -- | $93 / Sq Ft |
Tax History Compared to Growth
Tax History
| Year | Tax Paid | Tax Assessment Tax Assessment Total Assessment is a certain percentage of the fair market value that is determined by local assessors to be the total taxable value of land and additions on the property. | Land | Improvement |
|---|---|---|---|---|
| 2024 | $3,257 | $30,853 | $3,588 | $27,265 |
| 2023 | $3,257 | $30,925 | $3,776 | $27,149 |
| 2022 | $3,299 | $29,024 | $4,445 | $24,579 |
| 2021 | $3,167 | $28,150 | $4,940 | $23,210 |
| 2020 | $3,167 | $28,150 | $4,940 | $23,210 |
| 2019 | $3,258 | $29,085 | $4,945 | $24,140 |
| 2018 | $3,156 | $29,085 | $4,945 | $24,140 |
| 2017 | $3,166 | $30,085 | $5,115 | $24,970 |
| 2016 | $3,178 | $30,085 | $5,115 | $24,970 |
| 2015 | $3,202 | $30,085 | $5,115 | $24,970 |
| 2014 | $3,231 | $30,085 | $5,115 | $24,970 |
Agents Affiliated with this Home
-
Rachel Robison

Seller's Agent in 2019
Rachel Robison
Chinowth & Cohen
(918) 282-4087
4 in this area
99 Total Sales
-
Caleb Branham

Buyer's Agent in 2019
Caleb Branham
Keller Williams Preferred
(918) 839-3460
6 in this area
179 Total Sales
Map
Source: MLS Technology
MLS Number: 1916343
APN: 61021-14-16-60080
- 10018 N 145th East Ave
- 8817 E 145th St N
- 10124 N 151st Ave E
- 15 E 106th St N
- 9518 N 143rd Ct E
- 13401 E 105th St N
- 9520 N 144th Ave E
- 9512 N 144th Ave E
- 9980 N 154th Ave E
- 11599 E 96th St N
- 9524 N 144th Ave E
- 0 E 105th St
- 10716 N 154th Ave E
- 14708 E 108th St N
- 14606 E 109th Place N
- 14316 E 94th St N
- 9311 N 139th Ave E
- 12921 E 104th St N
- 14507 E 110th Place N
- 11412 E 93rd Place N
- 10100 N 143rd Ave E
- 10100 N 143rd East Ave
- 10102 N 143rd East Ave
- 14203 E 101st St N
- 10103 N 142nd East Ave
- 10103 N 142nd Ave E
- 14301 E 102nd Ct N
- 14201 E 101st St N
- 10104 N 143rd East Ave
- 10107 N 142nd East Ave
- 14204 E 101st St N
- 14300 E 102nd Ct N
- 14202 E 101st St N
- 14300 E 102nd Cir N
- 14303 E 102nd Ct N
- 10201 N 142nd East Ave
- 14200 E 101st St N
- 14302 E 102nd Ct N
- 10203 N 142nd East Ave
- 14028 E 101st St N






