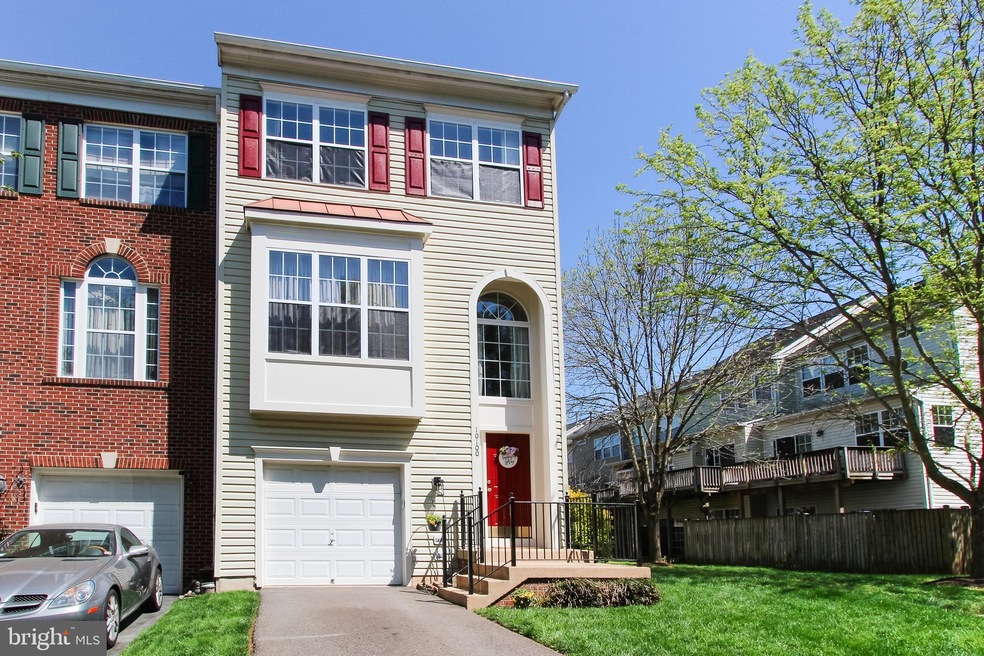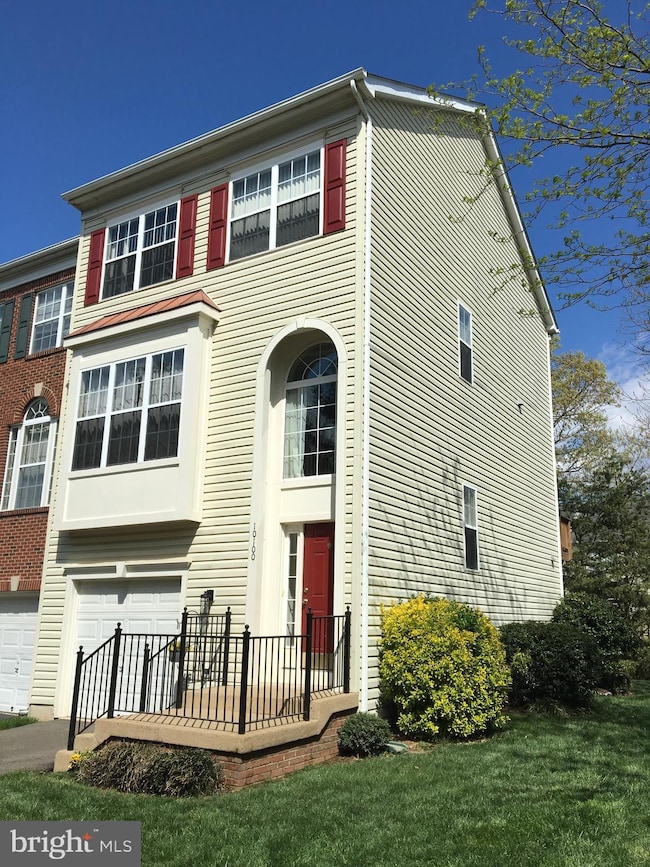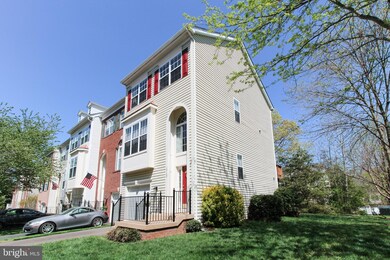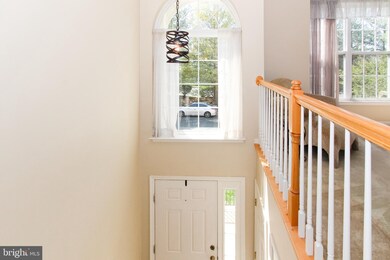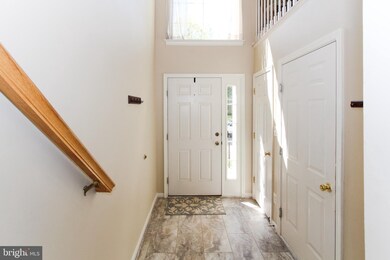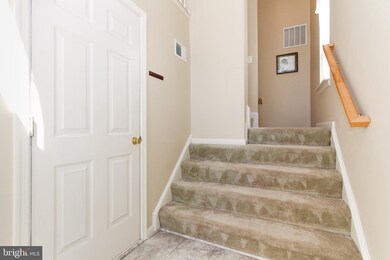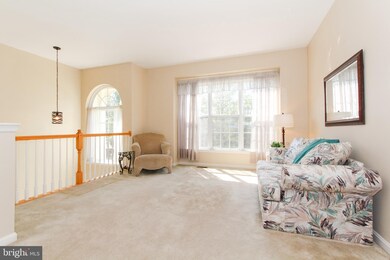
10100 Pale Rose Loop Bristow, VA 20136
Braemar NeighborhoodHighlights
- Open Floorplan
- Colonial Architecture
- Two Story Ceilings
- Cedar Point Elementary School Rated A-
- Deck
- Community Pool
About This Home
As of May 2021End Unit Townhome with 3 BR, 2.5 BA ,Garage and Deck located in the sought after Braemar Community. Open floor plan with plenty of natural light. 2021 - New heavy vinyl flooring in foyer, kitchen, powder room and upstairs hall bath; new dishwasher, primary bath and hall bath vanities refurbished, new light fixtures through out. 2020 - New Roof and fresh paint third level. 2019 - New HVAC. 2015 - New Kitchen Appliances and Hot Water Heater. 9' Ceilings on all three levels. First floor has a rough-in for a half bath. 8'X18' Deck that backs to privacy is perfect for relaxing after a hard day at work. . Community has walking trails, playground, tennis courts, basketball courts, clubhouse and pool. Commuter lot and VRE is less than 5 miles for those needing to commute- minutes to I-66. Plenty of parking available for your family and guests. Restaurants and shopping close by. Walk to Cedar Point Elementary School and in Patriot HS District. Comes with a one year home warranty. Won't last long! Come take a look and you will be so glad that you did!
Townhouse Details
Home Type
- Townhome
Est. Annual Taxes
- $3,799
Year Built
- Built in 1999
HOA Fees
- $106 Monthly HOA Fees
Parking
- 1 Car Direct Access Garage
- Front Facing Garage
- Garage Door Opener
- Driveway
- On-Street Parking
- Parking Lot
Home Design
- Colonial Architecture
- Shingle Roof
- Asphalt Roof
- Vinyl Siding
Interior Spaces
- Property has 3 Levels
- Open Floorplan
- Two Story Ceilings
- Ceiling Fan
- Recessed Lighting
- Window Treatments
- Entrance Foyer
- Family Room
- Living Room
Kitchen
- Breakfast Room
- Eat-In Kitchen
- Electric Oven or Range
- Built-In Microwave
- Ice Maker
- Dishwasher
- Disposal
Flooring
- Carpet
- Laminate
- Vinyl
Bedrooms and Bathrooms
- 3 Bedrooms
- En-Suite Primary Bedroom
- Walk-In Closet
- Bathtub with Shower
Laundry
- Laundry Room
- Dryer
- Washer
Utilities
- Forced Air Heating and Cooling System
- Natural Gas Water Heater
- Cable TV Available
Additional Features
- Deck
- 2,544 Sq Ft Lot
Listing and Financial Details
- Tax Lot 1
- Assessor Parcel Number 7495-82-6537
Community Details
Overview
- Braemar Subdivision
Recreation
- Community Pool
Ownership History
Purchase Details
Purchase Details
Home Financials for this Owner
Home Financials are based on the most recent Mortgage that was taken out on this home.Similar Homes in the area
Home Values in the Area
Average Home Value in this Area
Purchase History
| Date | Type | Sale Price | Title Company |
|---|---|---|---|
| Deed | -- | None Listed On Document | |
| Warranty Deed | $415,000 | First American Title |
Mortgage History
| Date | Status | Loan Amount | Loan Type |
|---|---|---|---|
| Previous Owner | $118,180 | New Conventional |
Property History
| Date | Event | Price | Change | Sq Ft Price |
|---|---|---|---|---|
| 06/01/2021 06/01/21 | Rented | $2,600 | +18.2% | -- |
| 05/22/2021 05/22/21 | Off Market | $2,200 | -- | -- |
| 05/19/2021 05/19/21 | Sold | $415,000 | 0.0% | $231 / Sq Ft |
| 05/16/2021 05/16/21 | For Rent | $2,200 | 0.0% | -- |
| 04/25/2021 04/25/21 | Pending | -- | -- | -- |
| 04/23/2021 04/23/21 | For Sale | $414,900 | -- | $231 / Sq Ft |
Tax History Compared to Growth
Tax History
| Year | Tax Paid | Tax Assessment Tax Assessment Total Assessment is a certain percentage of the fair market value that is determined by local assessors to be the total taxable value of land and additions on the property. | Land | Improvement |
|---|---|---|---|---|
| 2024 | $4,188 | $421,100 | $130,200 | $290,900 |
| 2023 | $4,182 | $401,900 | $115,500 | $286,400 |
| 2022 | $4,201 | $379,300 | $115,500 | $263,800 |
| 2021 | $4,056 | $331,000 | $95,000 | $236,000 |
| 2020 | $4,759 | $307,000 | $85,600 | $221,400 |
| 2019 | $4,656 | $300,400 | $79,900 | $220,500 |
| 2018 | $3,369 | $279,000 | $79,900 | $199,100 |
| 2017 | $3,424 | $276,100 | $79,900 | $196,200 |
| 2016 | $3,215 | $261,300 | $75,200 | $186,100 |
| 2015 | $3,123 | $254,300 | $75,200 | $179,100 |
| 2014 | $3,123 | $248,200 | $72,300 | $175,900 |
Agents Affiliated with this Home
-
Harry Moon

Seller's Agent in 2021
Harry Moon
Fairfax Realty Select
(703) 400-3841
1 in this area
50 Total Sales
-
matthew caudle

Seller's Agent in 2021
matthew caudle
Samson Properties
(571) 239-5982
2 in this area
51 Total Sales
-
Kate Heislup

Buyer's Agent in 2021
Kate Heislup
Samson Properties
(571) 244-6613
1 in this area
18 Total Sales
Map
Source: Bright MLS
MLS Number: VAPW519420
APN: 7495-82-6537
- 12561 Garry Glen Dr
- 12435 Iona Sound Dr
- 12423 Selkirk Cir
- 10020 Moxleys Ford Ln
- 12360 Corncrib Ct
- 12366 Cold Stream Guard Ct
- 12630 Garry Glen Dr
- 10024 Island Fog Ct
- 12127 & 12131 Vint Hill Rd
- 12694 Arthur Graves jr Ct
- 12709 Vint Hill Rd
- 9901 Airedale Ct
- 12200 Lanark Ct
- 12152 Aster Rd
- 10274 Horizon View Ct
- 10079 Orland Stone Dr
- 12119 Tamar Ct
- 9804 Luck Penny Ct
- 10000 Umbrella Place
- 13505 Marr Lodge Ln
