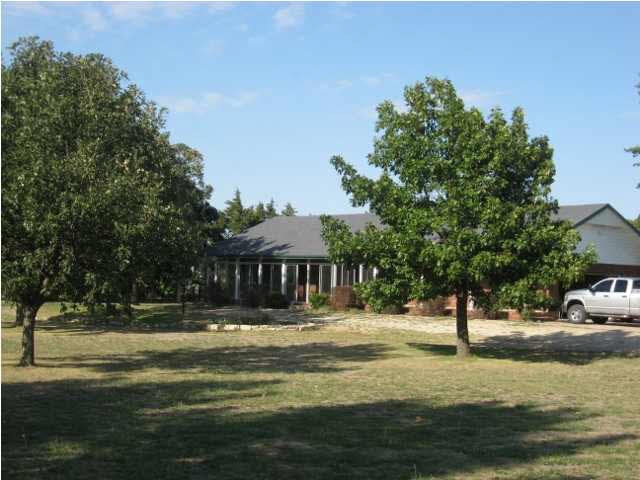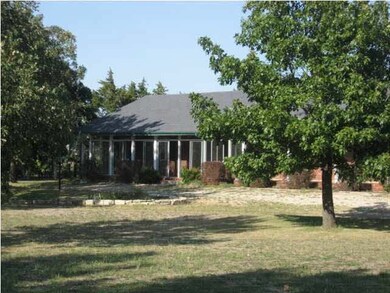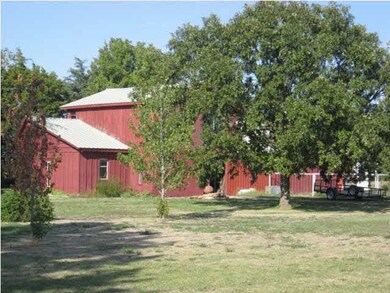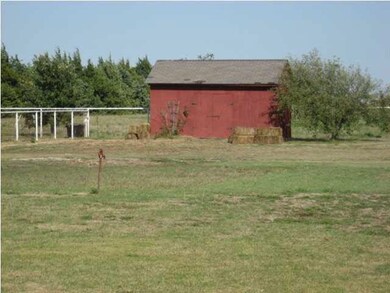
10100 S 103rd St W Clearwater, KS 67026
Highlights
- 9.76 Acre Lot
- Ranch Style House
- 2 Car Attached Garage
- Fireplace in Kitchen
- Formal Dining Room
- Brick or Stone Mason
About This Home
As of September 2017Sold before input
Last Agent to Sell the Property
Berkshire Hathaway PenFed Realty License #00053501 Listed on: 02/03/2012

Last Buyer's Agent
Berkshire Hathaway PenFed Realty License #00053501 Listed on: 02/03/2012

Home Details
Home Type
- Single Family
Est. Annual Taxes
- $3,015
Year Built
- Built in 1971
Lot Details
- 9.76 Acre Lot
- Irregular Lot
Home Design
- Ranch Style House
- Brick or Stone Mason
- Composition Roof
Interior Spaces
- Family Room
- Living Room with Fireplace
- Formal Dining Room
- Fireplace in Kitchen
Bedrooms and Bathrooms
- 4 Bedrooms
- Bathtub and Shower Combination in Primary Bathroom
Finished Basement
- Finished Basement Bathroom
- Laundry in Basement
- Natural lighting in basement
Parking
- 2 Car Attached Garage
- Garage Door Opener
Schools
- Clearwater East Elementary School
- Clearwater Middle School
- Clearwater High School
Utilities
- Forced Air Heating and Cooling System
- Private Water Source
- Septic Tank
Community Details
- No Subdivision Assigned
Ownership History
Purchase Details
Home Financials for this Owner
Home Financials are based on the most recent Mortgage that was taken out on this home.Purchase Details
Home Financials for this Owner
Home Financials are based on the most recent Mortgage that was taken out on this home.Similar Homes in Clearwater, KS
Home Values in the Area
Average Home Value in this Area
Purchase History
| Date | Type | Sale Price | Title Company |
|---|---|---|---|
| Warranty Deed | -- | None Available | |
| Deed | $220,000 | Security 1St Title |
Mortgage History
| Date | Status | Loan Amount | Loan Type |
|---|---|---|---|
| Open | $367,000 | VA | |
| Closed | $260,000 | VA | |
| Previous Owner | $176,000 | New Conventional |
Property History
| Date | Event | Price | Change | Sq Ft Price |
|---|---|---|---|---|
| 09/20/2017 09/20/17 | Sold | -- | -- | -- |
| 08/03/2017 08/03/17 | Pending | -- | -- | -- |
| 07/16/2017 07/16/17 | For Sale | $274,900 | +25.0% | $95 / Sq Ft |
| 09/18/2012 09/18/12 | Sold | -- | -- | -- |
| 07/13/2012 07/13/12 | Pending | -- | -- | -- |
| 02/03/2012 02/03/12 | For Sale | $220,000 | -- | $76 / Sq Ft |
Tax History Compared to Growth
Tax History
| Year | Tax Paid | Tax Assessment Tax Assessment Total Assessment is a certain percentage of the fair market value that is determined by local assessors to be the total taxable value of land and additions on the property. | Land | Improvement |
|---|---|---|---|---|
| 2025 | $5,210 | $41,854 | $3,931 | $37,923 |
| 2023 | $5,210 | $40,004 | $6,475 | $33,529 |
| 2022 | $4,171 | $33,374 | $6,084 | $27,290 |
| 2021 | $4,257 | $33,374 | $4,083 | $29,291 |
| 2020 | $3,655 | $28,809 | $4,083 | $24,726 |
| 2019 | $3,365 | $26,364 | $3,830 | $22,534 |
| 2018 | $3,227 | $25,174 | $3,715 | $21,459 |
| 2017 | $3,145 | $0 | $0 | $0 |
| 2016 | $2,906 | $0 | $0 | $0 |
| 2015 | $2,902 | $0 | $0 | $0 |
| 2014 | $2,874 | $0 | $0 | $0 |
Agents Affiliated with this Home
-

Seller's Agent in 2017
Christina Houston
Berkshire Hathaway PenFed Realty
(316) 259-7214
1 in this area
77 Total Sales
-

Buyer's Agent in 2017
Debbie Haukap
Coldwell Banker Plaza Real Estate
(316) 644-9114
3 in this area
180 Total Sales
-

Seller's Agent in 2012
Rick Hopper
Berkshire Hathaway PenFed Realty
(620) 229-3590
1 in this area
712 Total Sales
Map
Source: South Central Kansas MLS
MLS Number: 343172
APN: 254-20-0-32-00-004.00
- 10010 S 103rd St W
- 9928 W 95th St S
- 232 N Salt Creek Ct
- 8835 S 103rd St W
- 1257 E Park Glen Ct
- 1112 E Park Glen Ct
- 1225 E Park Glen Ct
- 1221 E Park Glen Ct
- 1217 E Park Glen Ct
- 1205 E Park Glen Ct
- 465 S Stoney Creek St
- 469 S Stoney Creek St
- 468 S Stoney Creek St
- 159 Longhorn Ct
- 153 Longhorn Ct
- 183 Indian Lakes Dr
- 179 Indian Lakes Dr
- 178 N Indian Lakes Dr
- 176 N Indian Lakes Dr
- 185 N Indian Lakes Dr



