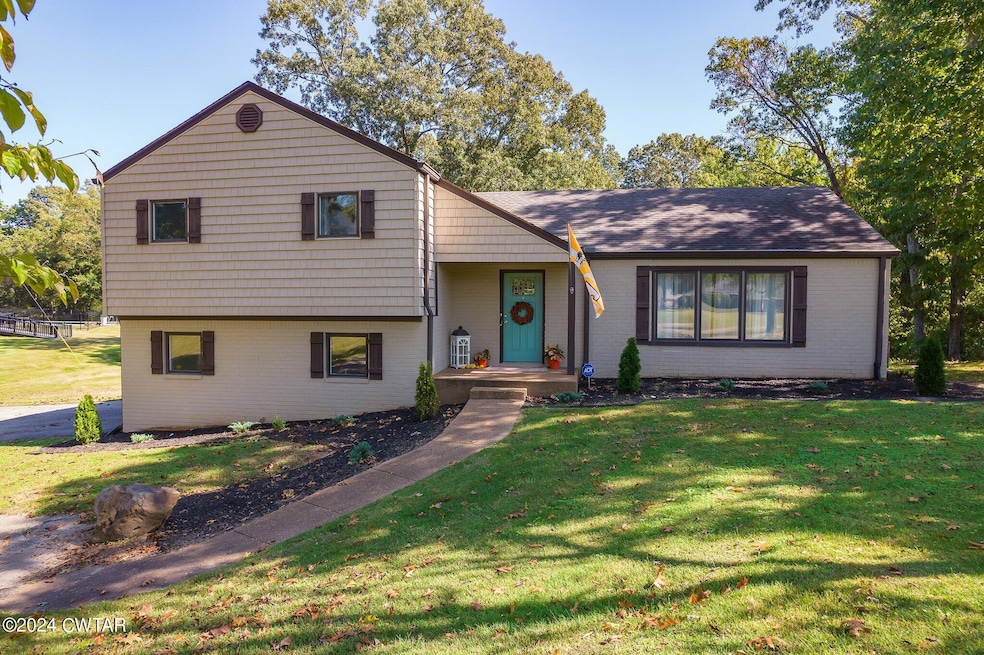
Estimated payment $2,111/month
Highlights
- Wood Flooring
- Screened Porch
- Eat-In Kitchen
- No HOA
- 2 Car Attached Garage
- In-Law or Guest Suite
About This Home
Welcome to this spacious 4-bedroom, 3.5-bath home in Milan! This multi-level residence offers a full basement with a separate entrance, perfect for an in-law suite. The main floor boasts an eat-in kitchen, living room with lots of natural light, and a dining room, ideal for gatherings. Upstairs, find three additional bedrooms, a laundry area, and two full baths. On the next level, enjoy a cozy den with a fireplace and a convenient half bath. The basement features a large living area, a generous bedroom, a full bath, and a laundry area. Relax on the expansive 30 x 16 screened porch or the smaller side porch. The large yard offers endless outdoor possibilities. Don't miss out on this fantastic home!
Home Details
Home Type
- Single Family
Est. Annual Taxes
- $2,482
Year Built
- Built in 1978
Lot Details
- 1.26 Acre Lot
Parking
- 2 Car Attached Garage
- Side Facing Garage
- Garage Door Opener
Home Design
- Split Level Home
- Brick Exterior Construction
- Shingle Roof
- Composition Roof
- Vinyl Siding
Interior Spaces
- 3,337 Sq Ft Home
- 3-Story Property
- Popcorn or blown ceiling
- Ceiling Fan
- Gas Log Fireplace
- Family Room
- Living Room
- Dining Room
- Screened Porch
- Home Security System
- Laundry in multiple locations
Kitchen
- Eat-In Kitchen
- Breakfast Bar
- Electric Range
- Microwave
- Dishwasher
Flooring
- Wood
- Carpet
- Ceramic Tile
Bedrooms and Bathrooms
- 4 Bedrooms
- Primary Bedroom Upstairs
- Walk-In Closet
- In-Law or Guest Suite
- Double Vanity
- Bathtub with Shower
Finished Basement
- Walk-Out Basement
- Basement Fills Entire Space Under The House
- Laundry in Basement
Outdoor Features
- Patio
- Rain Gutters
Utilities
- Forced Air Heating and Cooling System
- Natural Gas Connected
- Gas Water Heater
Community Details
- No Home Owners Association
Listing and Financial Details
- Assessor Parcel Number 143 018.05
Map
Home Values in the Area
Average Home Value in this Area
Tax History
| Year | Tax Paid | Tax Assessment Tax Assessment Total Assessment is a certain percentage of the fair market value that is determined by local assessors to be the total taxable value of land and additions on the property. | Land | Improvement |
|---|---|---|---|---|
| 2024 | $2,482 | $70,525 | $8,750 | $61,775 |
| 2023 | $1,465 | $44,925 | $7,500 | $37,425 |
| 2022 | $1,434 | $44,925 | $7,500 | $37,425 |
| 2021 | $1,466 | $44,925 | $7,500 | $37,425 |
| 2020 | $2,186 | $44,925 | $7,500 | $37,425 |
| 2019 | $2,186 | $44,925 | $7,500 | $37,425 |
| 2018 | $2,080 | $46,225 | $8,600 | $37,625 |
| 2017 | $2,057 | $46,225 | $8,600 | $37,625 |
| 2016 | $766 | $17,225 | $8,600 | $8,625 |
| 2015 | $734 | $17,225 | $8,600 | $8,625 |
| 2014 | -- | $17,225 | $8,600 | $8,625 |
Property History
| Date | Event | Price | Change | Sq Ft Price |
|---|---|---|---|---|
| 08/28/2025 08/28/25 | Pending | -- | -- | -- |
| 08/26/2025 08/26/25 | For Sale | $350,000 | +20.7% | $105 / Sq Ft |
| 09/15/2023 09/15/23 | Sold | $290,000 | -3.3% | $85 / Sq Ft |
| 08/11/2023 08/11/23 | Pending | -- | -- | -- |
| 08/05/2023 08/05/23 | Price Changed | $300,000 | -10.4% | $88 / Sq Ft |
| 07/20/2023 07/20/23 | Price Changed | $335,000 | -5.6% | $99 / Sq Ft |
| 07/10/2023 07/10/23 | Price Changed | $355,000 | -5.3% | $104 / Sq Ft |
| 06/20/2023 06/20/23 | For Sale | $375,000 | +72.8% | $110 / Sq Ft |
| 02/07/2020 02/07/20 | Sold | $217,000 | -1.3% | $62 / Sq Ft |
| 01/09/2020 01/09/20 | Pending | -- | -- | -- |
| 01/06/2020 01/06/20 | For Sale | $219,900 | +18.9% | $63 / Sq Ft |
| 01/31/2017 01/31/17 | Sold | $185,000 | -5.1% | $56 / Sq Ft |
| 12/14/2016 12/14/16 | Pending | -- | -- | -- |
| 10/18/2016 10/18/16 | For Sale | $194,900 | -- | $59 / Sq Ft |
Purchase History
| Date | Type | Sale Price | Title Company |
|---|---|---|---|
| Warranty Deed | $290,000 | None Listed On Document | |
| Warranty Deed | $217,000 | -- | |
| Warranty Deed | $185,000 | -- | |
| Quit Claim Deed | -- | -- | |
| Warranty Deed | $55,000 | -- | |
| Deed | $181,000 | -- |
Mortgage History
| Date | Status | Loan Amount | Loan Type |
|---|---|---|---|
| Open | $301,000 | VA | |
| Closed | $290,000 | VA | |
| Previous Owner | $9,395 | New Conventional | |
| Previous Owner | $213,069 | FHA | |
| Previous Owner | $181,649 | FHA | |
| Previous Owner | $76,000 | No Value Available |
Similar Homes in Milan, TN
Source: Central West Tennessee Association of REALTORS®
MLS Number: 2504047
APN: 143-018.05
- 1095 Crestview Dr
- 1063 Crestview Dr
- 1085 Lea Ln
- 12533 S 1st St
- 8145 Dogwood Ln
- 7086 Clemmer Dr
- 8006 S 1st St
- 7015 Dogwood Ln
- 1092 Brentwood Dr
- 00 Graball Dr
- 6041 Dolly Tom Dr
- 1014 Southern Hills Dr
- 1020 Southern Hills Dr
- 6013 Dolly Tom Dr
- 4 Burrow Ln
- 1044 Southern Hills Dr
- 1032 Southern Hills Dr
- 0 Kefauver Dr
- 14037 Westhaven Cove
- 4084 Ragsdale Dr






