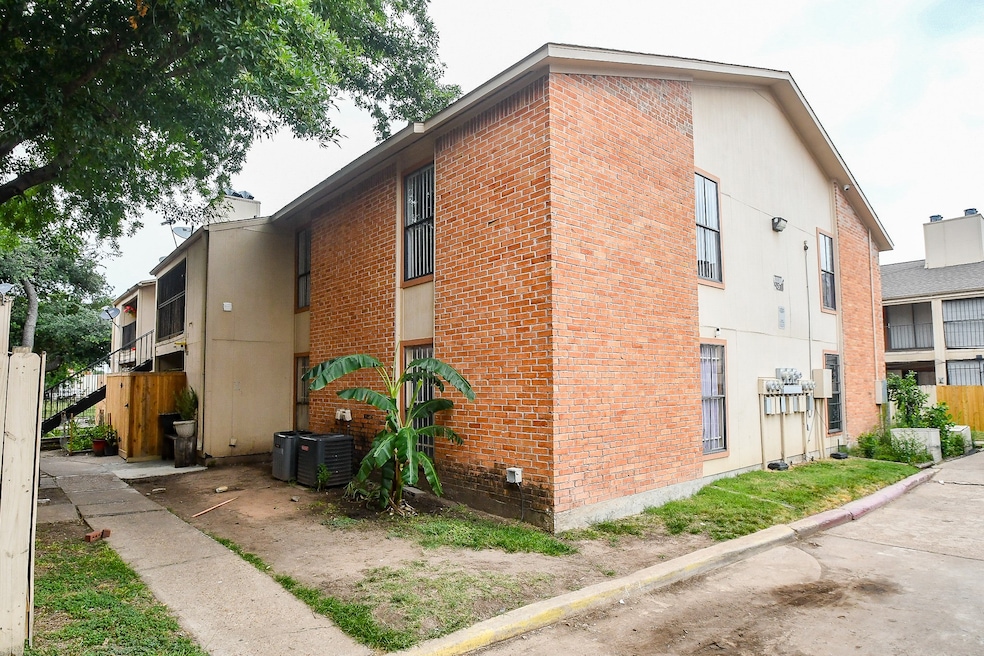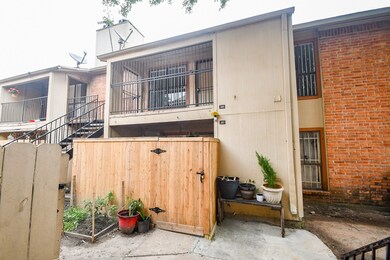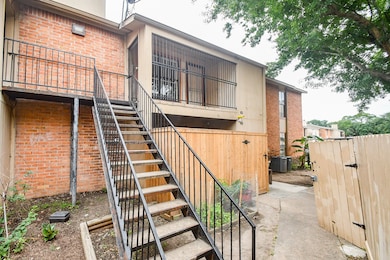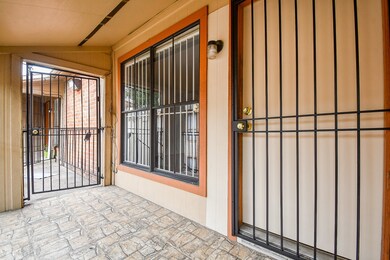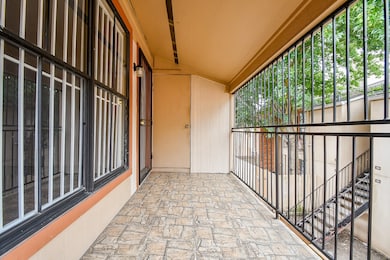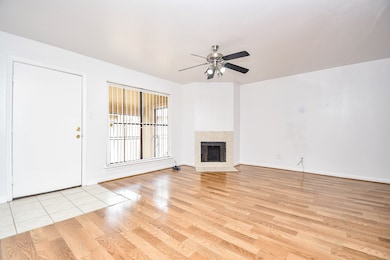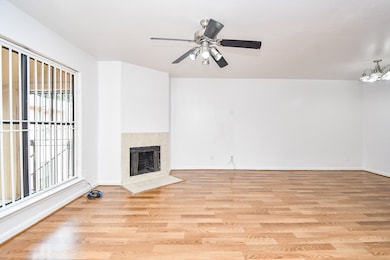
10100 S Gessner Rd Unit 308 Houston, TX 77071
Brays Oaks NeighborhoodHighlights
- 160,876 Sq Ft lot
- Balcony
- Bathtub with Shower
- Traditional Architecture
- 2 Car Detached Garage
- Security Gate
About This Home
As of June 2025Beautiful recently renovated 3 bedroom, 2 full bath Upstairs unit. Gated front porch, living room has Tile and Vinyl with new carpets in all three bedrooms with ceiling fan. Huge closets, Laundry room in a private area near Porch. Great Living & Dining area with open kitchen. Easy access to 59 and walking distance to Shopping, Resturants and Bus Stop. Won't last long.
Last Agent to Sell the Property
CB&A, Realtors-Katy License #0704023 Listed on: 05/27/2025

Townhouse Details
Home Type
- Townhome
Est. Annual Taxes
- $1,497
Year Built
- Built in 1980
HOA Fees
- $377 Monthly HOA Fees
Parking
- 2 Car Detached Garage
Home Design
- Traditional Architecture
- Brick Exterior Construction
- Slab Foundation
- Composition Roof
- Wood Siding
Interior Spaces
- 1,114 Sq Ft Home
- 1-Story Property
- Electric Fireplace
- Security Gate
Kitchen
- Electric Oven
- Electric Range
- Dishwasher
- Disposal
Flooring
- Carpet
- Vinyl
Bedrooms and Bathrooms
- 3 Bedrooms
- 2 Full Bathrooms
- Dual Sinks
- Bathtub with Shower
Laundry
- Laundry in Utility Room
- Dryer
- Washer
Schools
- Milne Elementary School
- Welch Middle School
- Sharpstown High School
Additional Features
- Balcony
- 3.69 Acre Lot
- Central Heating and Cooling System
Community Details
Overview
- Association fees include maintenance structure, sewer, trash, water
- Gustine Lane Council Of Co Owners Association
- Gustine Lane Condo 04 Amd Subdivision
Security
- Controlled Access
- Fire and Smoke Detector
Ownership History
Purchase Details
Home Financials for this Owner
Home Financials are based on the most recent Mortgage that was taken out on this home.Purchase Details
Home Financials for this Owner
Home Financials are based on the most recent Mortgage that was taken out on this home.Similar Homes in Houston, TX
Home Values in the Area
Average Home Value in this Area
Purchase History
| Date | Type | Sale Price | Title Company |
|---|---|---|---|
| Special Warranty Deed | -- | Spartan Title | |
| Warranty Deed | -- | Spartan Title | |
| Warranty Deed | -- | First American Title |
Mortgage History
| Date | Status | Loan Amount | Loan Type |
|---|---|---|---|
| Previous Owner | $23,200 | Stand Alone Refi Refinance Of Original Loan |
Property History
| Date | Event | Price | Change | Sq Ft Price |
|---|---|---|---|---|
| 07/10/2025 07/10/25 | For Rent | $1,450 | 0.0% | -- |
| 06/16/2025 06/16/25 | Sold | -- | -- | -- |
| 06/06/2025 06/06/25 | Pending | -- | -- | -- |
| 05/27/2025 05/27/25 | For Sale | $100,000 | -- | $90 / Sq Ft |
Tax History Compared to Growth
Tax History
| Year | Tax Paid | Tax Assessment Tax Assessment Total Assessment is a certain percentage of the fair market value that is determined by local assessors to be the total taxable value of land and additions on the property. | Land | Improvement |
|---|---|---|---|---|
| 2024 | $1,498 | $71,586 | $13,601 | $57,985 |
| 2023 | $1,498 | $72,842 | $13,840 | $59,002 |
| 2022 | $1,342 | $58,289 | $11,075 | $47,214 |
| 2021 | $1,185 | $50,863 | $9,664 | $41,199 |
| 2020 | $1,030 | $40,862 | $7,764 | $33,098 |
| 2019 | $729 | $27,695 | $5,262 | $22,433 |
| 2018 | $642 | $25,382 | $4,823 | $20,559 |
| 2017 | $667 | $25,382 | $4,823 | $20,559 |
| 2016 | $667 | $25,382 | $4,823 | $20,559 |
| 2015 | $652 | $25,382 | $4,823 | $20,559 |
| 2014 | $652 | $25,382 | $4,823 | $20,559 |
Agents Affiliated with this Home
-
Bei Xi
B
Seller's Agent in 2025
Bei Xi
Pinehill Properties LLC
(281) 766-3777
6 in this area
6 Total Sales
-
Chike Udenze

Seller's Agent in 2025
Chike Udenze
CB&A, Realtors-Katy
(713) 465-6644
4 in this area
52 Total Sales
-
Eric Jensen
E
Buyer's Agent in 2025
Eric Jensen
New Western
(646) 957-4480
2 in this area
24 Total Sales
Map
Source: Houston Association of REALTORS®
MLS Number: 95617264
APN: 1148680030008
- 10101 S Gessner Rd Unit 811
- 10101 S Gessner Rd Unit 213
- 10101 S Gessner Rd Unit 912
- 10279 S Gessner Dr
- 8314 Burning Hills Dr
- 8307 S Braeswood Blvd
- 8245 Creekbend Dr Unit 8245
- 10655 Braes Bend Dr
- 8901 S Braeswood Blvd Unit 107
- 10755 Braes Bend Dr
- 8107 S Braeswood Blvd
- 10837 Braes Bend Dr
- 10859 Braes Bend Dr
- 9106 Gustine Ln
- 10019 Braes Forest Dr
- 8100 Creekbend Dr Unit 135
- 8100 Creekbend Dr Unit 146
- 8100 Creekbend Dr Unit 153
- 8100 Creekbend Dr Unit 178
- 8100 Creekbend Dr Unit 137
