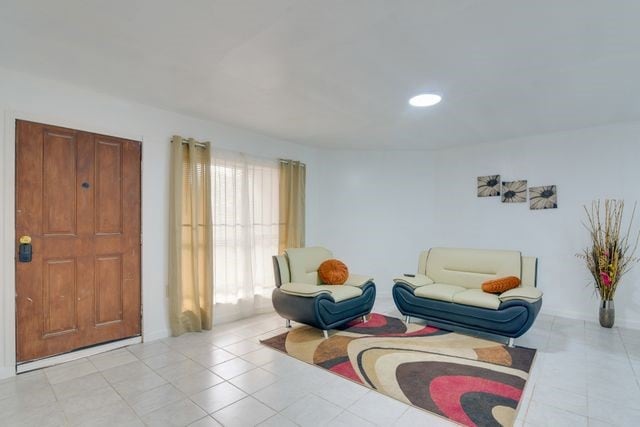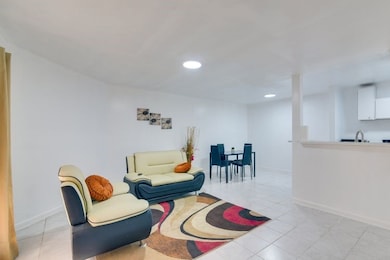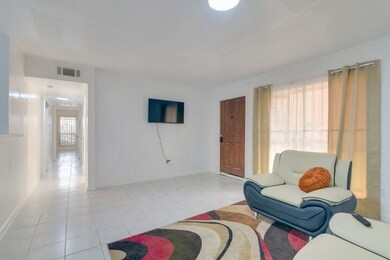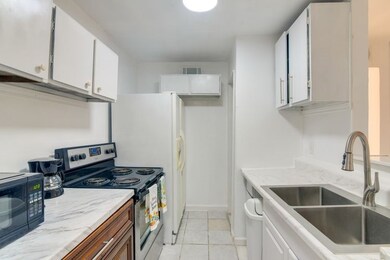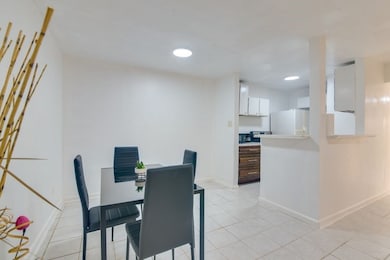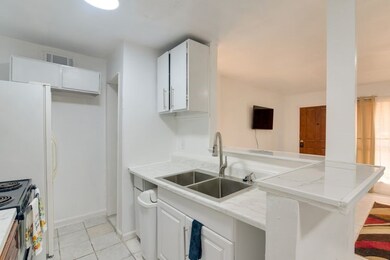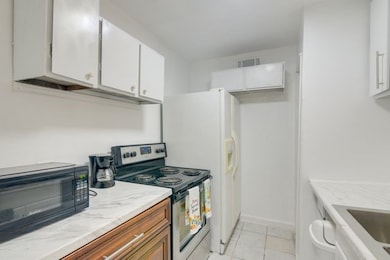10100 S Gessner Rd Unit 411 Houston, TX 77071
Brays Oaks Neighborhood
3
Beds
2
Baths
1,114
Sq Ft
3.69
Acres
Highlights
- 3.69 Acre Lot
- Breakfast Room
- Soaking Tub
- 1 Fireplace
- Fenced Yard
- Living Room
About This Home
Welcome home to this rare Beautiful Home with 3 bedrooms. Could be rented as furnished or unfurnished. Great layout, nice sized secondary bedrooms. NO Carpet. Ceramic flooring. Close to major shopping centers, eateries, Medical Center, and other adventurous locations.
Condo Details
Home Type
- Condominium
Est. Annual Taxes
- $1,682
Year Built
- Built in 1980
Lot Details
- Fenced Yard
- Cleared Lot
Parking
- 2 Detached Carport Spaces
Home Design
- Entry on the 1st floor
Interior Spaces
- 1,114 Sq Ft Home
- 1-Story Property
- Ceiling Fan
- 1 Fireplace
- Window Screens
- Living Room
- Breakfast Room
- Tile Flooring
- Security Gate
Kitchen
- Electric Oven
- Electric Cooktop
- Microwave
Bedrooms and Bathrooms
- 3 Bedrooms
- 2 Full Bathrooms
- Soaking Tub
- Bathtub with Shower
Laundry
- Dryer
- Washer
Schools
- Milne Elementary School
- Welch Middle School
- Sharpstown High School
Utilities
- Central Heating and Cooling System
- Municipal Trash
Listing and Financial Details
- Property Available on 8/11/25
- Long Term Lease
Community Details
Overview
- Front Yard Maintenance
- Westhill Condo Subdivision
Pet Policy
- Call for details about the types of pets allowed
- Pet Deposit Required
Security
- Card or Code Access
Map
Source: Houston Association of REALTORS®
MLS Number: 28974747
APN: 1148680040011
Nearby Homes
- 10100 S Gessner Rd Unit 212
- 10101 S Gessner Rd Unit 912
- 10101 S Gessner Rd Unit 811
- 10101 S Gessner Rd Unit 305
- 8314 Burning Hills Dr
- 10655 Braes Bend Dr
- 10689 Braes Bend Dr Unit E10689
- 8107 S Braeswood Blvd
- 10837 Braes Bend Dr
- 10827 Braes Bend Dr
- 10843 Braes Bend Dr
- 10859 Braes Bend Dr
- 10019 Braes Forest Dr
- 8100 Creekbend Dr Unit 146
- 8100 Creekbend Dr Unit 104
- 8100 Creekbend Dr Unit 131
- 8100 Creekbend Dr Unit 138
- 8100 Creekbend Dr Unit 126
- 9090 S Braeswood Blvd Unit 47
- 9090 S Braeswood Blvd Unit 86
- 10100 S Gessner Rd Unit 414
- 10100 S Gessner Rd Unit 212
- 10101 S Gessner Rd Unit 305
- 10222 S Gessner Rd
- 10222 S Gessner Rd Unit 306
- 10523 Huff Dr
- 8110 Creekbend Dr
- 10639 Braes Bend Dr Unit C10639
- 10637 Braes Bend Dr
- 9707 S Gessner Rd
- 10630 Westbrae Pkwy Unit 603
- 10630 Westbrae Pkwy Unit 606
- 10725 Braes Bend Dr Unit F10725
- 8106 Creekbend Dr
- 8107 S Braeswood Blvd
- 10871 Braes Bend Dr
- 10835 Braes Bend Dr
- 10837 Braes Bend Dr
- 10750 Westbrae Pkwy
- 8100 Creekbend Dr Unit 183
