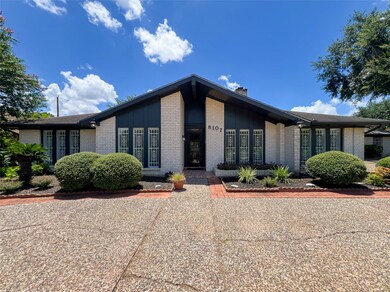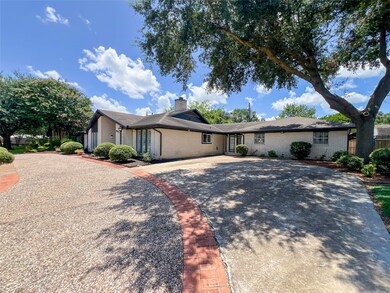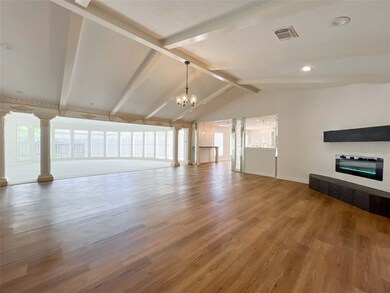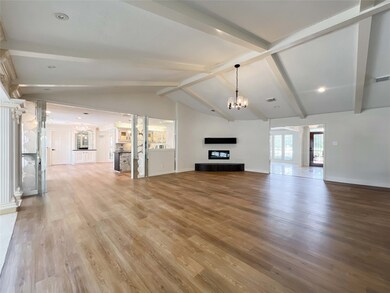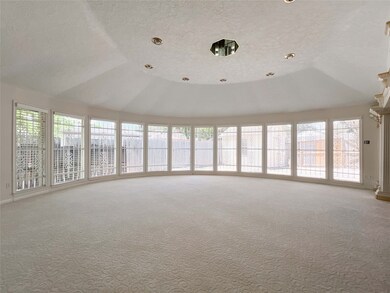8107 S Braeswood Blvd Houston, TX 77071
Brays Oaks NeighborhoodHighlights
- Traditional Architecture
- Home Office
- Family Room Off Kitchen
- Community Pool
- Breakfast Room
- 2 Car Attached Garage
About This Home
Will consider a shorter term lease. This unique property features high ceilings, an open floor plan, and an abundant natural light that fills dining and living areas, along with a cozy sunroom attached to living room. Chef's dream kitchen boasts premium wood cabinets and appliances. Spacious main bedroom with modern en-suite bath and huge walk-in closet. Three bedrooms have en-suite bath with a half bath in hallway for guests. Office in garage and laundry room in house. Experience spacious living with new flooring and so many more improvements in this remodeled home. Pex plumbing, updated electrical and tankless water heater. Two A/C units. Plenty of parking. Not in flood zone and did not flood. Nice neighborhood pool included. Also for sale.
Home Details
Home Type
- Single Family
Est. Annual Taxes
- $9,012
Year Built
- Built in 1970
Lot Details
- 0.25 Acre Lot
- North Facing Home
Parking
- 2 Car Attached Garage
Home Design
- Traditional Architecture
Interior Spaces
- 3,616 Sq Ft Home
- 1-Story Property
- Crown Molding
- Electric Fireplace
- Window Treatments
- Formal Entry
- Family Room Off Kitchen
- Living Room
- Breakfast Room
- Dining Room
- Home Office
- Utility Room
- Washer and Electric Dryer Hookup
Kitchen
- Gas Cooktop
- Microwave
- Dishwasher
- Kitchen Island
- Disposal
Flooring
- Tile
- Vinyl Plank
- Vinyl
Bedrooms and Bathrooms
- 4 Bedrooms
Eco-Friendly Details
- Ventilation
Schools
- Milne Elementary School
- Welch Middle School
- Sharpstown High School
Utilities
- Central Heating and Cooling System
- Heating System Uses Gas
- Municipal Trash
Listing and Financial Details
- Property Available on 6/23/25
- Long Term Lease
Community Details
Recreation
- Community Pool
Pet Policy
- Call for details about the types of pets allowed
- Pet Deposit Required
Additional Features
- Braeburn Valley Sec 05 Subdivision
- Security Service
Map
Source: Houston Association of REALTORS®
MLS Number: 52979875
APN: 0953560000004
- 10019 Braes Forest Dr
- 8307 S Braeswood Blvd
- 8015 Burning Hills Dr
- 8314 Burning Hills Dr
- 7826 Braesview Ln
- 8007 Twin Hills Dr
- 8100 Creekbend Dr Unit 135
- 8100 Creekbend Dr Unit 146
- 8100 Creekbend Dr Unit 153
- 8100 Creekbend Dr Unit 178
- 8100 Creekbend Dr Unit 137
- 8100 Creekbend Dr Unit 117
- 8100 Creekbend Dr Unit 134
- 8100 Creekbend Dr Unit 138
- 8100 Creekbend Dr Unit 126
- 8100 Creekbend Dr Unit 149
- 10101 S Gessner Rd Unit 811
- 10101 S Gessner Rd Unit 213
- 10101 S Gessner Rd Unit 912
- 10279 S Gessner Dr
- 8023 S Braeswood Blvd
- 7906 Braesview Ln
- 9600 Braes Bayou Dr
- 8100 Creekbend Dr Unit 135
- 8100 Creekbend Dr Unit 104
- 8100 Creekbend Dr Unit 149
- 8106 Creekbend Dr
- 10100 S Gessner Rd Unit 308
- 10222 S Gessner Rd
- 7700 Creekbend Dr Unit 40
- 10738 Villa Lea Ln
- 10767 Braes Bend Dr Unit G10767
- 10835 Braes Bend Dr
- 8219 Wateka Cir
- 7846 Bankside Dr
- 7610 Burning Hills Dr
- 7846 Vicki John
- 10906 Villa Lea Ln
- 7575 Bissonnet St
- 10630 Westbrae Pkwy Unit 603

