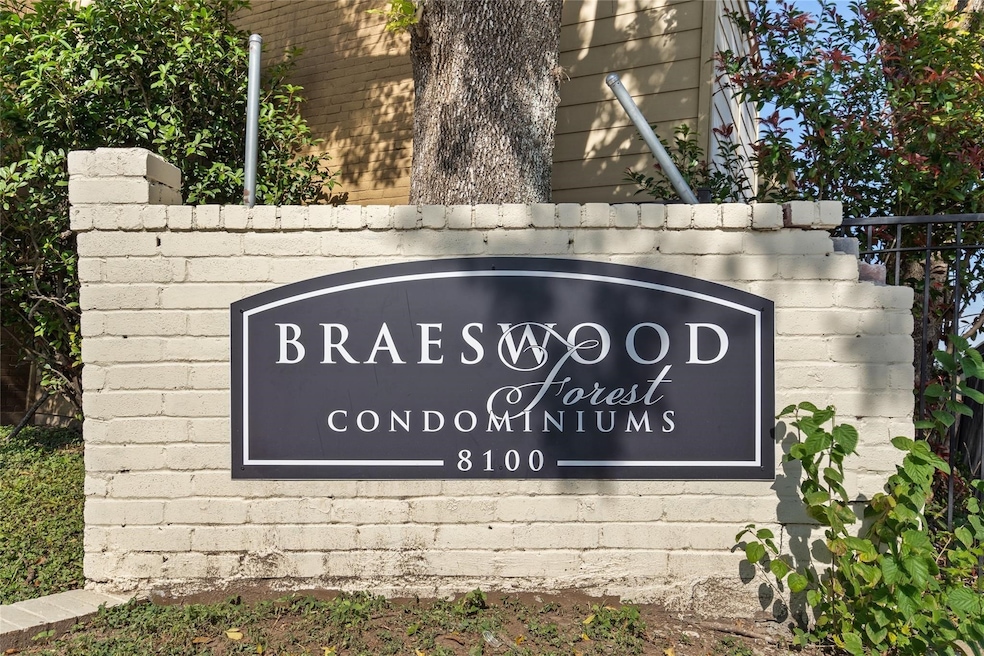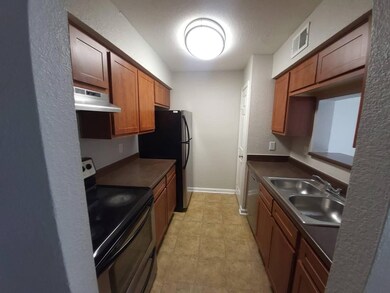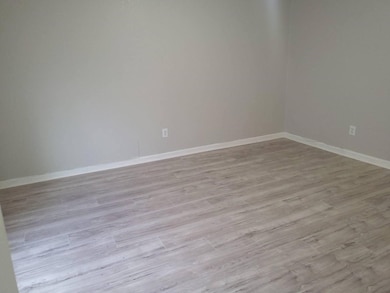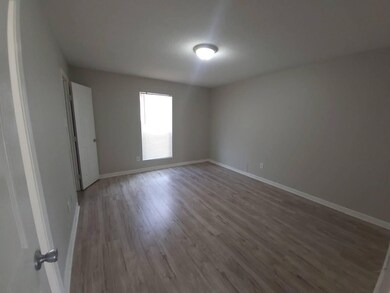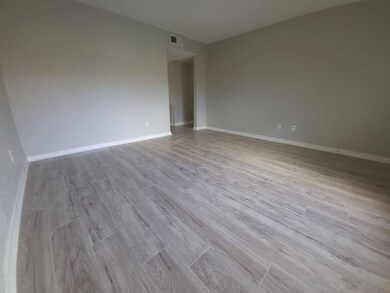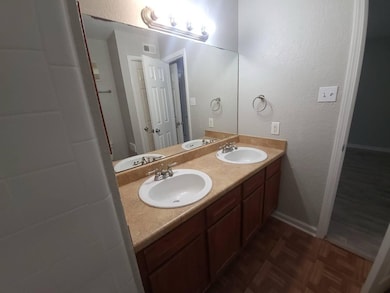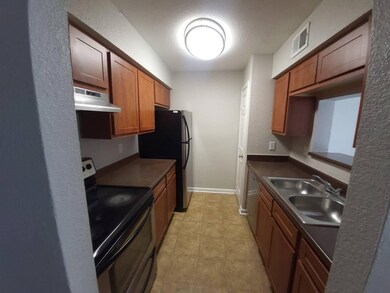8100 Creekbend Dr Unit 135 Houston, TX 77071
Brays Oaks Neighborhood
3
Beds
2
Baths
1,182
Sq Ft
3.34
Acres
Highlights
- 145,495 Sq Ft lot
- Community Pool
- 2 Car Garage
- Contemporary Architecture
- Central Heating and Cooling System
- Tandem Garage
About This Home
Highly remodeled 3bedroom 2 bath condominium in the heart of Southwest Houston. Gated community with minutes to highways and freeways. located at 1St floor just in front of the swimming pool. Schedule your showing today, verify rooms dimension.
Condo Details
Home Type
- Condominium
Est. Annual Taxes
- $778
Year Built
- Built in 1976
Parking
- 2 Car Garage
- Tandem Garage
Home Design
- Contemporary Architecture
Interior Spaces
- 1,182 Sq Ft Home
- 1-Story Property
Bedrooms and Bathrooms
- 3 Bedrooms
- 2 Full Bathrooms
Schools
- Milne Elementary School
- Welch Middle School
- Sharpstown High School
Additional Features
- Cleared Lot
- Central Heating and Cooling System
Listing and Financial Details
- Property Available on 7/22/25
- Long Term Lease
Community Details
Overview
- Braeswood Forest Association
- Braeswood Forest Condo Subdivision
Recreation
- Community Pool
Pet Policy
- Call for details about the types of pets allowed
- Pet Deposit Required
Map
Source: Houston Association of REALTORS®
MLS Number: 74669712
APN: 1301840000035
Nearby Homes
- 8100 Creekbend Dr Unit 146
- 8100 Creekbend Dr Unit 153
- 8100 Creekbend Dr Unit 178
- 8100 Creekbend Dr Unit 137
- 8100 Creekbend Dr Unit 117
- 8100 Creekbend Dr Unit 134
- 8100 Creekbend Dr Unit 138
- 8100 Creekbend Dr Unit 126
- 8100 Creekbend Dr Unit 149
- 8007 Twin Hills Dr
- 10738 Villa Lea Ln
- 10726 Paulwood Dr
- 8015 Burning Hills Dr
- 8245 Creekbend Dr Unit 8245
- 10747 Villa Lea Ln
- 10019 Braes Forest Dr
- 10755 Braes Bend Dr
- 10803 Shawnbrook Dr
- 10837 Braes Bend Dr
- 10655 Braes Bend Dr
- 8100 Creekbend Dr Unit 104
- 8100 Creekbend Dr Unit 149
- 8106 Creekbend Dr
- 10738 Villa Lea Ln
- 10835 Braes Bend Dr
- 10767 Braes Bend Dr Unit G10767
- 7846 Bankside Dr
- 10906 Villa Lea Ln
- 8107 S Braeswood Blvd
- 8023 S Braeswood Blvd
- 7846 Vicki John
- 7700 Creekbend Dr Unit 40
- 10919 Villa Lea Ln
- 7906 Braesview Ln
- 10222 S Gessner Rd
- 10100 S Gessner Rd Unit 308
- 8006 Oakington Dr
- 7914 Oakington Dr
- 10630 Westbrae Pkwy Unit 603
- 10630 Westbrae Pkwy Unit 606
