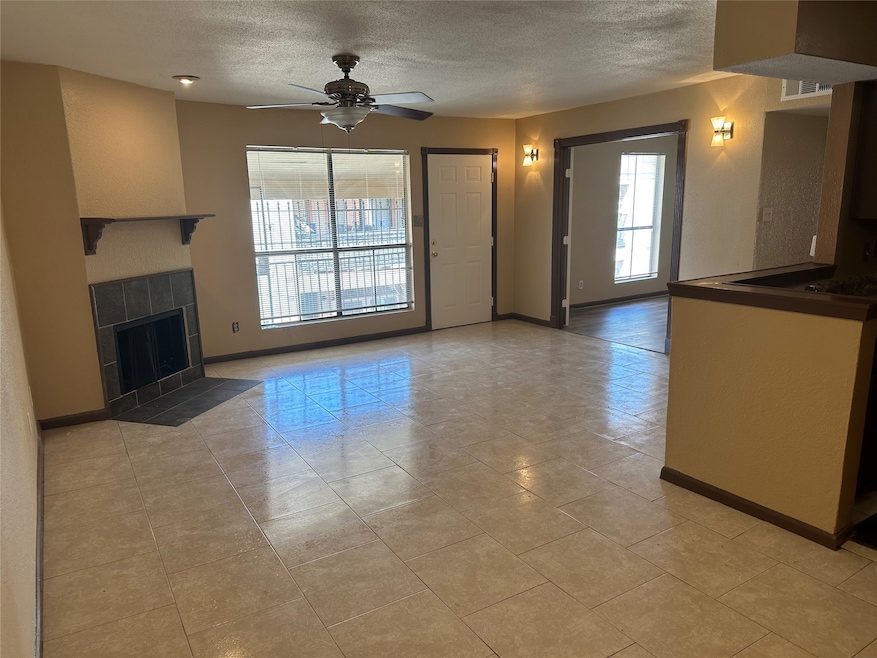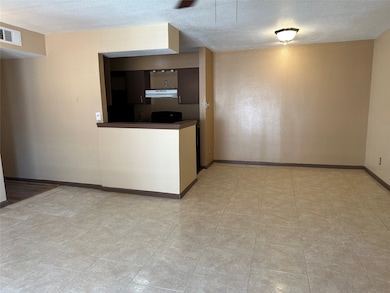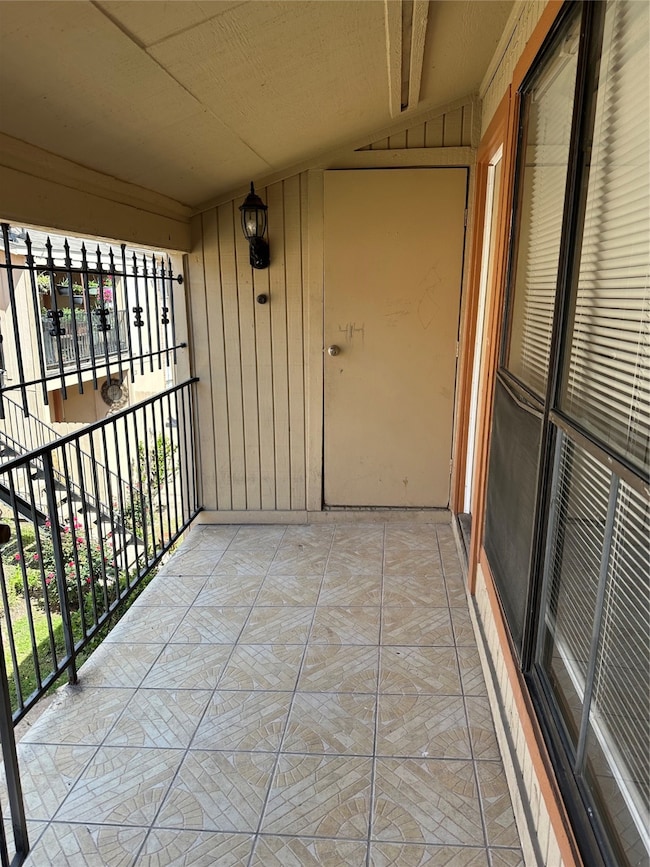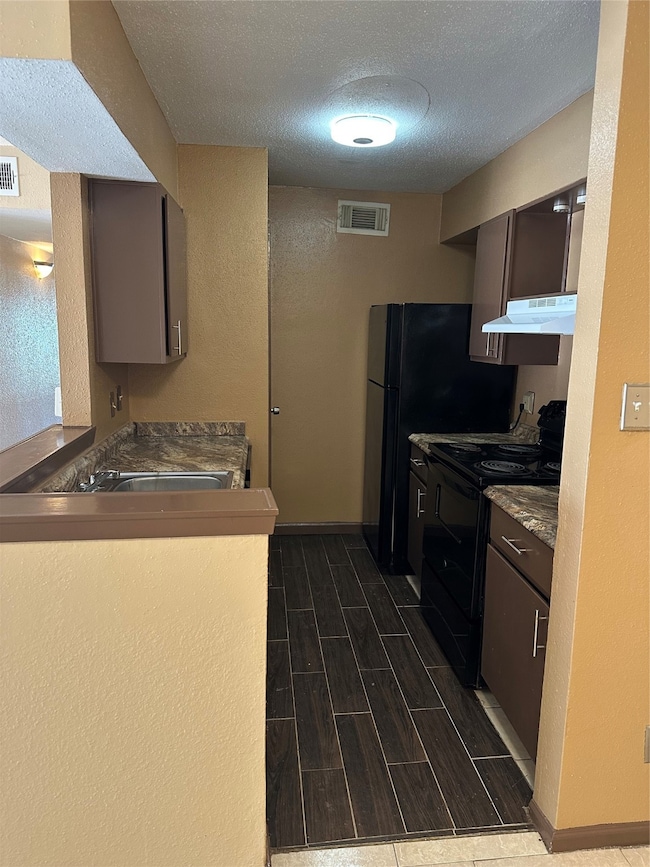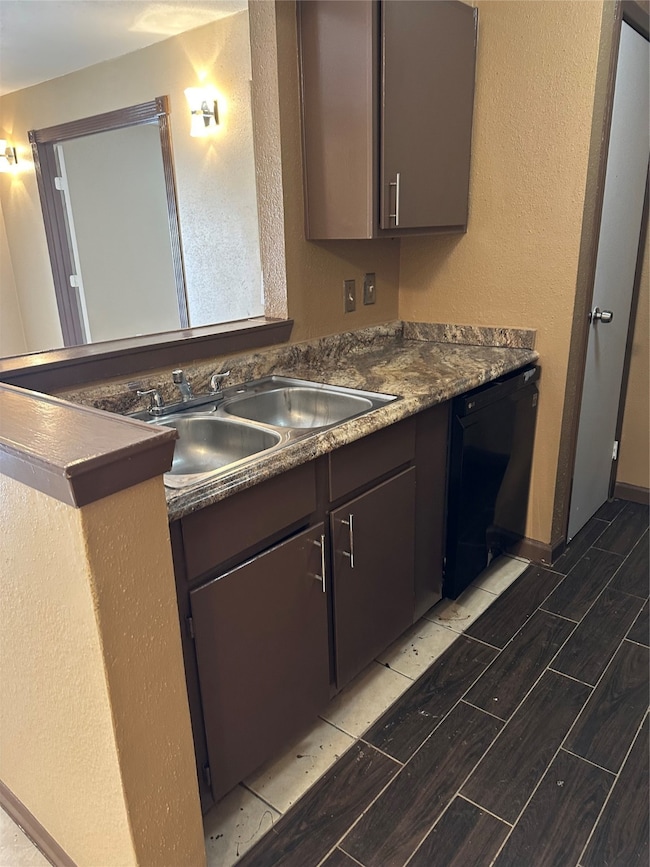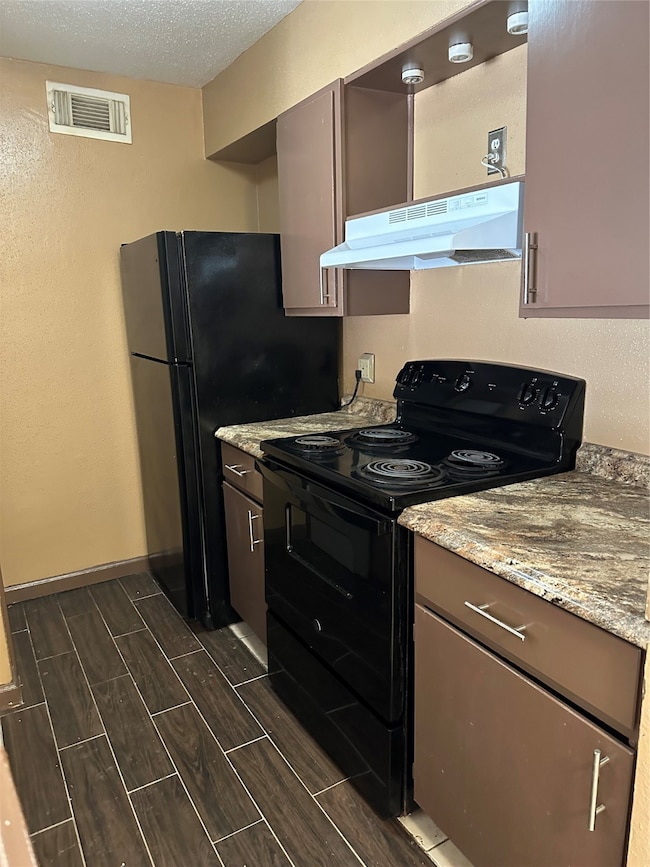10100 S Gessner Rd Unit 414 Houston, TX 77071
Brays Oaks Neighborhood
3
Beds
2
Baths
1,114
Sq Ft
3.69
Acres
Highlights
- 3.69 Acre Lot
- 1 Fireplace
- Central Heating and Cooling System
About This Home
Ready to move in, 3 bedroom and 2 full bathrooms. Luxury vinyl plank flooring in all bedrooms. this unit come with washer and dryer connection. walking distance to shopping, metro, elementary school-valley west. call today for showing.
Condo Details
Home Type
- Condominium
Est. Annual Taxes
- $1,682
Year Built
- Built in 1980
Interior Spaces
- 1,114 Sq Ft Home
- 1-Story Property
- 1 Fireplace
- Washer and Electric Dryer Hookup
Kitchen
- Electric Oven
- Electric Range
- Dishwasher
- Disposal
Bedrooms and Bathrooms
- 3 Bedrooms
- 2 Full Bathrooms
Schools
- Milne Elementary School
- Welch Middle School
- Sharpstown High School
Utilities
- Central Heating and Cooling System
Listing and Financial Details
- Property Available on 10/29/25
- Long Term Lease
Community Details
Overview
- Gustine Lane Condo 04 Amd Subdivision
Pet Policy
- Pets Allowed
- Pet Deposit Required
Map
Source: Houston Association of REALTORS®
MLS Number: 36012962
APN: 1148680040014
Nearby Homes
- 10100 S Gessner Rd Unit 212
- 10101 S Gessner Rd Unit 811
- 10101 S Gessner Rd Unit 305
- 10279 S Gessner Dr
- 8314 Burning Hills Dr
- 8307 S Braeswood Blvd
- 10655 Braes Bend Dr
- 8107 S Braeswood Blvd
- 10837 Braes Bend Dr
- 10827 Braes Bend Dr
- 10843 Braes Bend Dr
- 10859 Braes Bend Dr
- 10019 Braes Forest Dr
- 8100 Creekbend Dr Unit 146
- 8100 Creekbend Dr Unit 104
- 8100 Creekbend Dr Unit 131
- 8100 Creekbend Dr Unit 138
- 8100 Creekbend Dr Unit 126
- 9090 S Braeswood Blvd Unit 47
- 9090 S Braeswood Blvd Unit 86
- 10100 S Gessner Rd Unit 212
- 10100 S Gessner Rd Unit 411
- 10101 S Gessner Rd Unit 305
- 10222 S Gessner Rd
- 10222 S Gessner Rd Unit 306
- 10523 Huff Dr
- 8110 Creekbend Dr
- 10639 Braes Bend Dr Unit C10639
- 10637 Braes Bend Dr
- 9707 S Gessner Rd
- 10630 Westbrae Pkwy Unit 603
- 10630 Westbrae Pkwy Unit 606
- 8106 Creekbend Dr
- 8107 S Braeswood Blvd
- 10871 Braes Bend Dr
- 10835 Braes Bend Dr
- 10837 Braes Bend Dr
- 10750 Westbrae Pkwy
- 8100 Creekbend Dr Unit 183
- 8100 Creekbend Dr Unit 149
