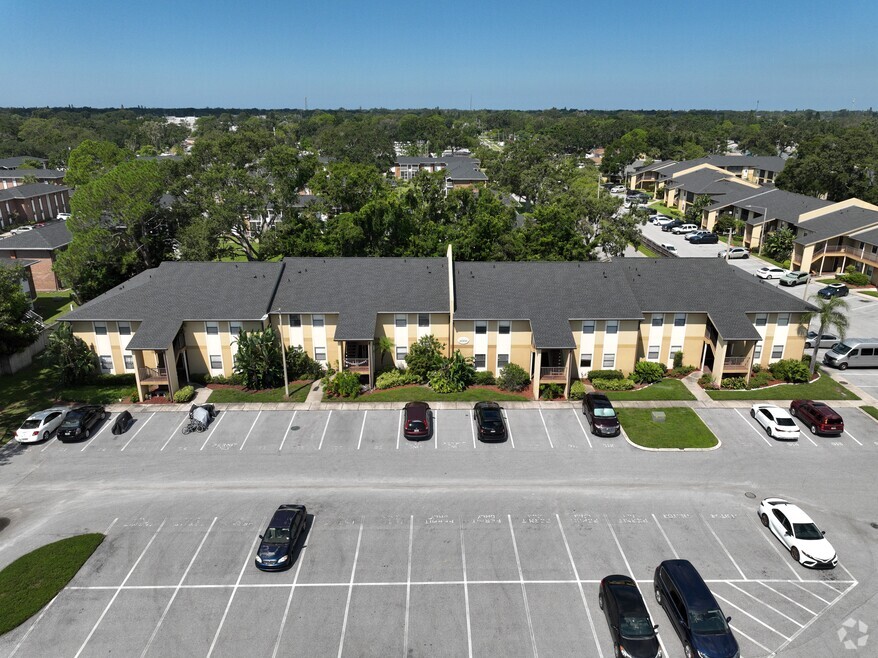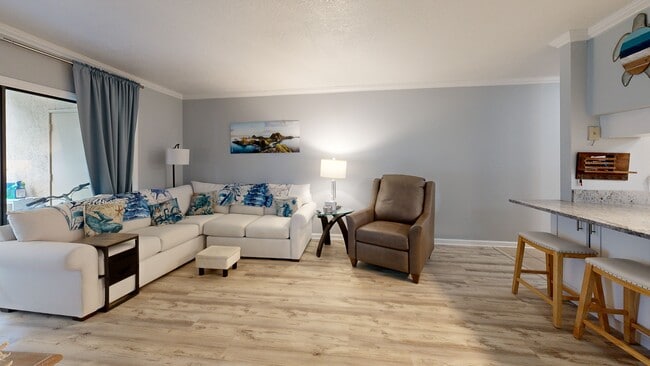
10100 Sailwinds Blvd N Unit 105 Largo, FL 33773
Orange Lake Village NeighborhoodEstimated payment $2,106/month
Highlights
- Fishing Pier
- Heated Spa
- 9.75 Acre Lot
- Fitness Center
- Gated Community
- Open Floorplan
About This Home
Ready, set, relax! Welcome to Bella Vista -- a peaceful, gated waterfront community nestled along the tranquil shores of Lake Seminole. Experience true Florida living surrounded by native wildlife, sparkling waters, and resort-style amenities including a community pool, hot tub, outdoor fireplace, fitness center, canoes, kayaks, scenic walking trails, a BBQ area, and a private fishing dock. With year-round tropical weather, the possibilities for relaxation and recreation are endless. This beautifully updated 3-bedroom, 2-bathroom, first-floor condo boasts an open-concept layout with luxury vinyl plank and tile flooring throughout. Modern lighting and neutral tones create a bright and inviting atmosphere. The kitchen features granite countertops, a breakfast bar, shaker-style soft-close cabinetry, stainless steel appliances, and a farmhouse sink -- plus an easily accessible pantry located just beside the stove. Both bathrooms have been stylishly upgraded to include matching granite counters, white shaker cabinets, modern faucets, and sleek vanity lighting. The primary suite is privately situated at the rear of the unit and offers direct access to the screened lanai through sliding glass doors. It includes a walk-in closet and a spacious en-suite bath with a walk-in shower. The guest bedrooms and laundry closet are conveniently located in the hallway, separated for privacy. Enjoy the peaceful lanai with partial fencing on both sides for added privacy. An outdoor storage closet is perfect for beach gear or outdoor toys. The unit includes assigned parking and the pet-friendly association welcomes dogs of all sizes -- a rare find in Pinellas County! Whether you're an investor seeking a strong rental property or a family looking for a full-time residence in an all-ages community, this condo is a must-see. Schedule your private showing today and discover the laid-back lifestyle of Bella Vista on Lake Seminole!
Listing Agent
PHELPS REALTY GROUP Brokerage Phone: 727-403-5213 License #3472780 Listed on: 04/30/2025
Property Details
Home Type
- Condominium
Est. Annual Taxes
- $3,156
Year Built
- Built in 1987
Lot Details
- Unincorporated Location
- Southeast Facing Home
- Wood Fence
- Level Lot
- Irrigation Equipment
- Landscaped with Trees
HOA Fees
- $611 Monthly HOA Fees
Home Design
- Entry on the 1st floor
- Slab Foundation
- Shingle Roof
- Block Exterior
- Stucco
Interior Spaces
- 1,155 Sq Ft Home
- 2-Story Property
- Open Floorplan
- Blinds
- Sliding Doors
- Living Room
- Dining Room
Kitchen
- Eat-In Kitchen
- Breakfast Bar
- Walk-In Pantry
- Microwave
- Dishwasher
- Granite Countertops
- Solid Wood Cabinet
- Disposal
Flooring
- Concrete
- Tile
- Luxury Vinyl Tile
- Vinyl
Bedrooms and Bathrooms
- 3 Bedrooms
- Split Bedroom Floorplan
- En-Suite Bathroom
- Walk-In Closet
- 2 Full Bathrooms
- Single Vanity
- Shower Only
Laundry
- Laundry closet
- Dryer
- Washer
Parking
- Ground Level Parking
- Guest Parking
- 1 Assigned Parking Space
Pool
- Heated Spa
- In Ground Spa
Outdoor Features
- Fishing Pier
- Access To Lake
- Screened Patio
- Exterior Lighting
- Outdoor Storage
- Outdoor Grill
- Rear Porch
Schools
- Fuguitt Elementary School
- Osceola Middle School
- Seminole High School
Utilities
- Central Air
- Heating Available
- Electric Water Heater
- Cable TV Available
Listing and Financial Details
- Visit Down Payment Resource Website
- Legal Lot and Block 1050 / 007
- Assessor Parcel Number 10-30-15-06370-007-1050
Community Details
Overview
- Association fees include pool, insurance, maintenance structure, ground maintenance, private road, sewer, trash, water
- Condominimum Associates Association, Phone Number (727) 573-9300
- Bella Vista On Lake Subdivision
Recreation
- Fitness Center
- Community Pool
Pet Policy
- 2 Pets Allowed
- Dogs and Cats Allowed
- Extra large pets allowed
Additional Features
- Clubhouse
- Gated Community
Map
Home Values in the Area
Average Home Value in this Area
Tax History
| Year | Tax Paid | Tax Assessment Tax Assessment Total Assessment is a certain percentage of the fair market value that is determined by local assessors to be the total taxable value of land and additions on the property. | Land | Improvement |
|---|---|---|---|---|
| 2024 | $1,619 | $216,248 | -- | $216,248 |
| 2023 | $1,619 | $127,417 | $0 | $0 |
| 2022 | $1,584 | $123,706 | $0 | $0 |
| 2021 | $1,613 | $120,265 | $0 | $0 |
| 2020 | $2,320 | $111,393 | $0 | $0 |
| 2019 | $2,196 | $103,401 | $0 | $103,401 |
| 2018 | $2,055 | $96,333 | $0 | $0 |
| 2017 | $1,883 | $85,201 | $0 | $0 |
| 2016 | $724 | $66,745 | $0 | $0 |
| 2015 | $1,441 | $62,380 | $0 | $0 |
| 2014 | $1,448 | $64,844 | $0 | $0 |
Property History
| Date | Event | Price | List to Sale | Price per Sq Ft | Prior Sale |
|---|---|---|---|---|---|
| 04/30/2025 04/30/25 | For Sale | $235,000 | -4.1% | $203 / Sq Ft | |
| 04/28/2023 04/28/23 | Sold | $245,000 | -6.5% | $212 / Sq Ft | View Prior Sale |
| 03/04/2023 03/04/23 | Pending | -- | -- | -- | |
| 02/24/2023 02/24/23 | For Sale | $262,000 | +29.1% | $227 / Sq Ft | |
| 11/29/2021 11/29/21 | Sold | $203,000 | +1.6% | $176 / Sq Ft | View Prior Sale |
| 10/18/2021 10/18/21 | Pending | -- | -- | -- | |
| 10/15/2021 10/15/21 | For Sale | $199,900 | +53.8% | $173 / Sq Ft | |
| 12/23/2019 12/23/19 | Sold | $130,000 | -6.1% | $113 / Sq Ft | View Prior Sale |
| 11/18/2019 11/18/19 | Pending | -- | -- | -- | |
| 10/31/2019 10/31/19 | Price Changed | $138,500 | -2.5% | $120 / Sq Ft | |
| 09/26/2019 09/26/19 | For Sale | $142,000 | 0.0% | $123 / Sq Ft | |
| 08/17/2018 08/17/18 | Off Market | $1,300 | -- | -- | |
| 04/20/2017 04/20/17 | Rented | $1,300 | 0.0% | -- | |
| 03/31/2017 03/31/17 | For Rent | $1,300 | 0.0% | -- | |
| 03/31/2017 03/31/17 | Rented | $1,300 | -- | -- |
Purchase History
| Date | Type | Sale Price | Title Company |
|---|---|---|---|
| Warranty Deed | $245,000 | Gulfside Title | |
| Warranty Deed | $203,000 | Elite Title Network Llc | |
| Warranty Deed | $130,000 | Landstar Settlement Services | |
| Special Warranty Deed | $182,900 | Americas Choice Title Co |
Mortgage History
| Date | Status | Loan Amount | Loan Type |
|---|---|---|---|
| Open | $183,750 | New Conventional | |
| Previous Owner | $118,000 | New Conventional | |
| Previous Owner | $104,000 | New Conventional |
About the Listing Agent

A proud Florida native and graduate of the University of South Florida, Kelly Jamruk brings a deep-rooted love for the Tampa Bay area and an unwavering commitment to helping others navigate the real estate market with confidence. With a keen eye for detail, exceptional customer service, and a work ethic built on integrity, listening, and follow-through, Kelly is the hands-on Realtor® you want by your side.
Whether helping sellers get their homes market-ready or guiding buyers and
Kelly's Other Listings
Source: Stellar MLS
MLS Number: TB8380521
APN: 10-30-15-06370-007-1050
- 10195 Sailwinds Blvd N Unit 202
- 10100 Sailwinds Blvd N Unit 205
- 12261 Sailwinds Dr Unit 103
- 12293 Sailwinds Dr Unit 104
- 12261 Sailwinds Dr Unit 203
- 10167 Sailwinds Blvd N Unit 104
- 12651 Seminole Blvd Unit 18I
- 12651 Seminole Blvd Unit 5
- 12651 Seminole Blvd Unit 36
- 12651 Seminole Blvd Unit 22
- 12651 Seminole Blvd Unit 35
- 12651 Seminole Blvd Unit 2I
- 12651 Seminole Blvd Unit 23E
- 12651 Seminole Blvd Unit 4
- 12651 Seminole Blvd Unit 1I
- 12651 Seminole Blvd Unit 10N
- 12651 Seminole Blvd Unit 10C
- 12651 Seminole Blvd Unit 2-O
- 12651 Seminole Blvd Unit 2C
- 12264 103rd St
- 10195 Sailwinds Blvd N Unit 202
- 10195 Sailwinds Blvd N Unit 207
- 12261 Sailwinds Dr Unit 203
- 11913 104th St
- 10177 Sailwinds Blvd S Unit 202
- 10196 Sailwinds Blvd S Unit 208
- 10196 Sailwinds Blvd S Unit 107
- 10160 Sailwinds Blvd S Unit 104
- 10277 117th Terrace
- 11930 105 Ln N
- 10454 Whittington Ct
- 12783 Pineway Dr
- 10620 Whittington Ct
- 12300 Seminole Blvd Unit 26
- 10685 Whittington Ct
- 11509 106th St
- 10517 114th Terrace
- 12840 Seminole Blvd Unit 18A
- 12840 Seminole Blvd Unit 5A
- 12110 93rd Way





