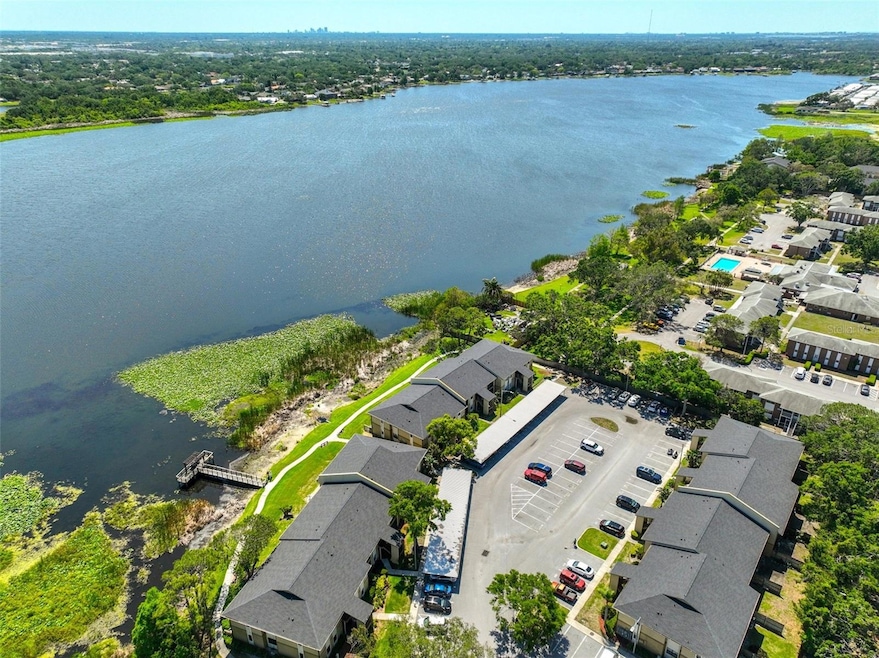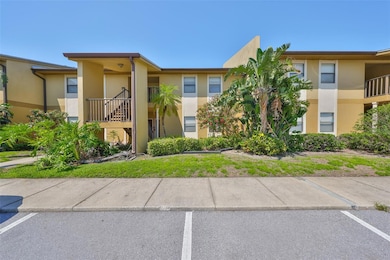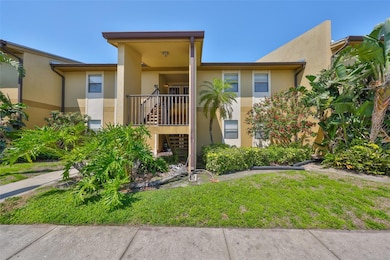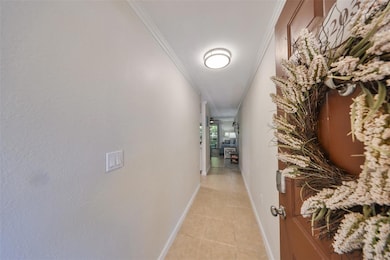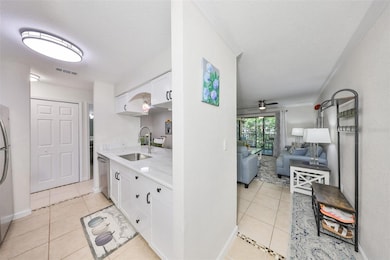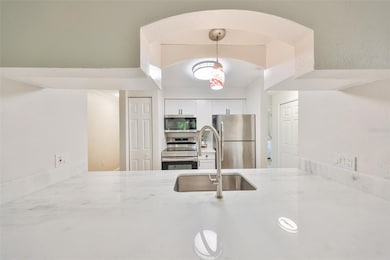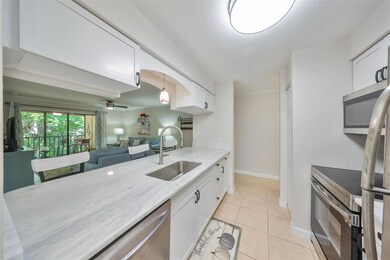10100 Sailwinds Blvd N Unit 203 Largo, FL 33773
Orange Lake Village NeighborhoodEstimated payment $1,924/month
Highlights
- 360 Feet of Lake Waterfront
- Gated Community
- Open Floorplan
- Fitness Center
- 9 Acre Lot
- Clubhouse
About This Home
Under contract-accepting backup offers. Serene gated community on Seminole Lake offers a carefree lifestyle. This perfectly remodeled 3 bedroom 2 bath condo on the 2nd (top) floor in the heart of Seminole is truly move-in ready. The open floor plan offers generous space for family gatherings and is designed for living and entertaining with a touch of sophistication with both modern and classic decor. The kitchen offers refined elegance with white quartz streaked with modern gray vein countertops and breakfast bar, deep stainless steel sink, all newer stainless steel Samsung Smart electric range with air fryer and convection oven, matching microwave, dishwasher and GE refrigerator. The spacious pantry offers additional convenient storage. The dedicated dining room provides private space for casual or special occasion meals. The spacious open plan living room is accented with crown molding, stainless steel remote fan and has a slider to the lovely screened lanai. The lanai is privately situated overlooking nature's green space and is perfect for quiet meals, reading and relaxation. All of the main living area floors have 16" easy to maintain tile. The primary bedroom also overlooks green space and has a second slider to the lanai. In addition to the walk-in closet the ensuite bathroom has a 30" vanity with studio design collection gold faucet, updated elegant stone look tiled step-in shower also with gold fixtures. The 2nd and 3rd bedrooms, in this split bedroom plan, both have built in closets and both have slight views of Lake Seminole. The 2nd bathroom, conveniently adjacent to the 2nd & 3rd bedrooms, is also updated with a luxury 37" vanity and also has studio design collection gold faucets. This bathroom is complete with a white tiled bathtub enclosure. The GE 24" steam washer and the 24" vented SensorDry dryer, both hidden behind closet doors, will be appreciated for its convenience. The community's superb amenities are equally appealing. Some of which include a clubhouse with fitness center, saltwater pool, spa, relaxing pergola with seating and grilling area, outdoor fireplace, fishing dock, kayak storage and more. This hidden gem community has quick access to some of the area's top rated beaches. Schools, restaurants, grocery stores and shopping are also conveniently located and has easy access to the area's major airports. Pets are welcome. Reserved parking. Make an appointment to view this amazing property. You will not be disappointed.
Listing Agent
CENTURY 21 JIM WHITE & ASSOC Brokerage Phone: 727-367-3795 License #3459536 Listed on: 04/11/2025

Co-Listing Agent
CENTURY 21 JIM WHITE & ASSOC Brokerage Phone: 727-367-3795 License #3022664
Property Details
Home Type
- Condominium
Est. Annual Taxes
- $3,490
Year Built
- Built in 1987
Lot Details
- 360 Feet of Lake Waterfront
- Lake Front
- East Facing Home
HOA Fees
- $611 Monthly HOA Fees
Home Design
- Entry on the 2nd floor
- Slab Foundation
- Shingle Roof
- Concrete Siding
- Stucco
Interior Spaces
- 1,155 Sq Ft Home
- 2-Story Property
- Open Floorplan
- Crown Molding
- Ceiling Fan
- Window Treatments
- Sliding Doors
- Combination Dining and Living Room
Kitchen
- Eat-In Kitchen
- Range
- Microwave
- Dishwasher
- Stone Countertops
- Solid Wood Cabinet
- Trash Compactor
Flooring
- Carpet
- Tile
Bedrooms and Bathrooms
- 3 Bedrooms
- Primary Bedroom on Main
- Split Bedroom Floorplan
- Walk-In Closet
- 2 Full Bathrooms
Laundry
- Laundry closet
- Dryer
- Washer
Parking
- Guest Parking
- Reserved Parking
- Assigned Parking
Outdoor Features
- Balcony
- Exterior Lighting
- Outdoor Grill
Schools
- Fuguitt Elementary School
- Osceola Middle School
- Seminole High School
Utilities
- Central Heating and Cooling System
- Electric Water Heater
- High Speed Internet
- Cable TV Available
Listing and Financial Details
- Visit Down Payment Resource Website
- Legal Lot and Block 2030 / 007
- Assessor Parcel Number 10-30-15-06370-007-2030
Community Details
Overview
- Association fees include pool, escrow reserves fund, insurance, maintenance structure, ground maintenance, recreational facilities, sewer, trash, water
- Resource Property Mgmt / Cindy Joyner Association, Phone Number (727) 581-3200
- Bella Vista On Lake Subdivision
Recreation
- Fitness Center
- Community Pool
- Community Spa
Pet Policy
- 2 Pets Allowed
- Dogs and Cats Allowed
- Large pets allowed
Additional Features
- Clubhouse
- Gated Community
Map
Home Values in the Area
Average Home Value in this Area
Tax History
| Year | Tax Paid | Tax Assessment Tax Assessment Total Assessment is a certain percentage of the fair market value that is determined by local assessors to be the total taxable value of land and additions on the property. | Land | Improvement |
|---|---|---|---|---|
| 2025 | $3,490 | $178,576 | -- | $178,576 |
| 2024 | $3,235 | $203,136 | -- | $203,136 |
| 2023 | $3,235 | $180,446 | $0 | $180,446 |
| 2022 | $2,966 | $155,697 | $0 | $155,697 |
| 2021 | $2,302 | $118,056 | $0 | $0 |
| 2020 | $2,172 | $111,984 | $0 | $0 |
| 2019 | $2,033 | $103,945 | $0 | $103,945 |
| 2018 | $1,905 | $96,878 | $0 | $0 |
| 2017 | $1,737 | $84,312 | $0 | $0 |
| 2016 | $1,555 | $69,511 | $0 | $0 |
| 2015 | $1,441 | $62,380 | $0 | $0 |
| 2014 | $1,427 | $61,580 | $0 | $0 |
Property History
| Date | Event | Price | List to Sale | Price per Sq Ft | Prior Sale |
|---|---|---|---|---|---|
| 02/11/2026 02/11/26 | Pending | -- | -- | -- | |
| 02/03/2026 02/03/26 | Price Changed | $199,000 | -2.9% | $172 / Sq Ft | |
| 01/19/2026 01/19/26 | Price Changed | $205,000 | 0.0% | $177 / Sq Ft | |
| 01/19/2026 01/19/26 | For Sale | $205,000 | -4.4% | $177 / Sq Ft | |
| 10/15/2025 10/15/25 | Off Market | $214,500 | -- | -- | |
| 06/27/2025 06/27/25 | Price Changed | $214,500 | -3.8% | $186 / Sq Ft | |
| 06/09/2025 06/09/25 | Price Changed | $222,900 | -2.2% | $193 / Sq Ft | |
| 05/20/2025 05/20/25 | Price Changed | $227,900 | -2.6% | $197 / Sq Ft | |
| 05/01/2025 05/01/25 | Price Changed | $233,900 | -2.5% | $203 / Sq Ft | |
| 04/11/2025 04/11/25 | For Sale | $239,900 | +35.3% | $208 / Sq Ft | |
| 05/27/2021 05/27/21 | Sold | $177,300 | +4.3% | $154 / Sq Ft | View Prior Sale |
| 05/05/2021 05/05/21 | Pending | -- | -- | -- | |
| 05/05/2021 05/05/21 | For Sale | $170,000 | 0.0% | $147 / Sq Ft | |
| 07/12/2018 07/12/18 | Rented | $1,300 | 0.0% | -- | |
| 06/12/2018 06/12/18 | Under Contract | -- | -- | -- | |
| 06/08/2018 06/08/18 | Price Changed | $1,300 | -3.7% | $1 / Sq Ft | |
| 06/06/2018 06/06/18 | For Rent | $1,350 | 0.0% | -- | |
| 05/19/2018 05/19/18 | Off Market | $1,350 | -- | -- | |
| 05/15/2018 05/15/18 | Price Changed | $1,350 | -2.5% | $1 / Sq Ft | |
| 05/08/2018 05/08/18 | Price Changed | $1,385 | -1.1% | $1 / Sq Ft | |
| 05/07/2018 05/07/18 | For Rent | $1,400 | -- | -- |
Purchase History
| Date | Type | Sale Price | Title Company |
|---|---|---|---|
| Warranty Deed | $177,300 | American National Title Llc | |
| Special Warranty Deed | $174,900 | Americas Choice Title Co |
Mortgage History
| Date | Status | Loan Amount | Loan Type |
|---|---|---|---|
| Previous Owner | $122,430 | Commercial |
Source: Stellar MLS
MLS Number: TB8370528
APN: 10-30-15-06370-007-2030
- 12261 Sailwinds Dr Unit 103
- 12293 Sailwinds Dr Unit 207
- 10100 Sailwinds Blvd N Unit 205
- 10103 Sailwinds Blvd N Unit 103
- 11111 101st St N Unit 100
- 10167 Sailwinds Blvd N Unit 104
- 12651 Seminole Blvd Unit 28A
- 12651 Seminole Blvd Unit 7E
- 12651 Seminole Blvd Unit 35
- 12651 Seminole Blvd Unit 2C
- 12651 Seminole Blvd Unit 2I
- 12651 Seminole Blvd Unit 10-I
- 12651 Seminole Blvd Unit 18I
- 12651 Seminole Blvd Unit 1I
- 12651 Seminole Blvd Unit 22
- 12651 Seminole Blvd
- 12651 Seminole Blvd Unit 2-O
- 12651 Seminole Blvd Unit 10N
- 12651 Seminole Blvd Unit 36
- 12651 Seminole Blvd Unit 10C
Ask me questions while you tour the home.
