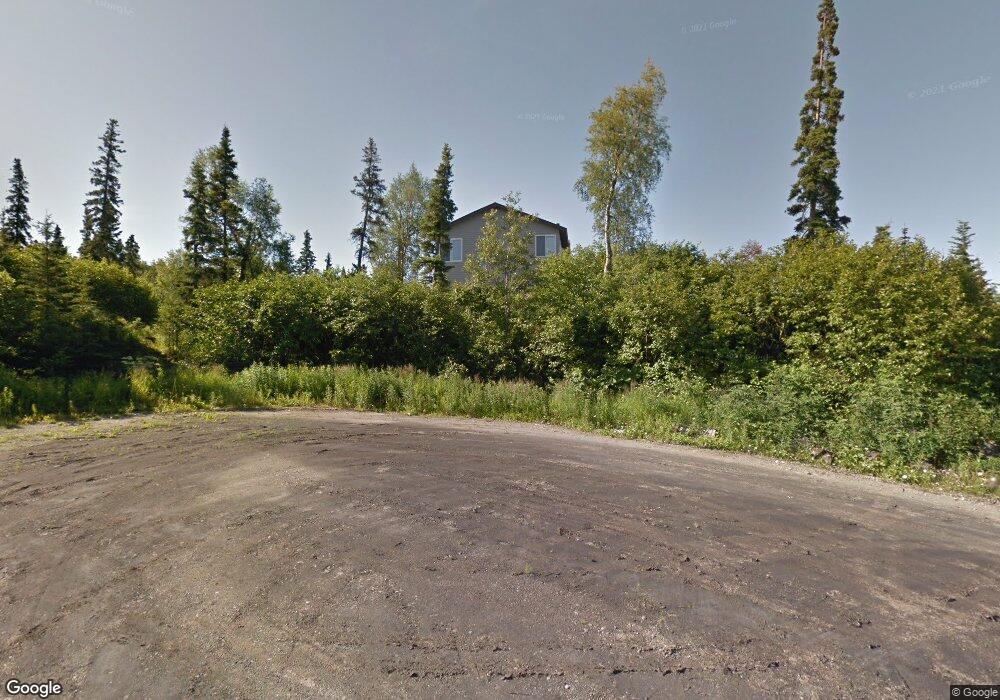10100 Zermatt Cir Anchorage, AK 99507
Hillside East NeighborhoodEstimated Value: $700,000 - $1,175,000
5
Beds
5
Baths
4,283
Sq Ft
$234/Sq Ft
Est. Value
About This Home
This home is located at 10100 Zermatt Cir, Anchorage, AK 99507 and is currently estimated at $1,000,776, approximately $233 per square foot. 10100 Zermatt Cir is a home located in Anchorage Municipality with nearby schools including O'Malley Elementary School, Hanshew Middle School, and Service High School.
Ownership History
Date
Name
Owned For
Owner Type
Purchase Details
Closed on
Jan 31, 2007
Sold by
Faust Michael J and Faust Susan M
Bought by
Faust Michael J and Faust Susan M
Current Estimated Value
Home Financials for this Owner
Home Financials are based on the most recent Mortgage that was taken out on this home.
Original Mortgage
$379,400
Outstanding Balance
$227,623
Interest Rate
6.19%
Mortgage Type
New Conventional
Estimated Equity
$773,153
Purchase Details
Closed on
Apr 6, 1998
Sold by
Colony Builders Inc
Bought by
Faust Michael J and Faust Susan M
Create a Home Valuation Report for This Property
The Home Valuation Report is an in-depth analysis detailing your home's value as well as a comparison with similar homes in the area
Home Values in the Area
Average Home Value in this Area
Purchase History
| Date | Buyer | Sale Price | Title Company |
|---|---|---|---|
| Faust Michael J | -- | Title Source Inc | |
| Faust Michael J | -- | -- |
Source: Public Records
Mortgage History
| Date | Status | Borrower | Loan Amount |
|---|---|---|---|
| Open | Faust Michael J | $379,400 | |
| Closed | Faust Michael J | $0 |
Source: Public Records
Tax History Compared to Growth
Tax History
| Year | Tax Paid | Tax Assessment Tax Assessment Total Assessment is a certain percentage of the fair market value that is determined by local assessors to be the total taxable value of land and additions on the property. | Land | Improvement |
|---|---|---|---|---|
| 2025 | $11,664 | $1,054,600 | $256,900 | $797,700 |
| 2024 | $11,664 | $973,400 | $255,700 | $717,700 |
| 2023 | $14,254 | $882,600 | $255,700 | $626,900 |
| 2022 | $13,448 | $875,000 | $255,700 | $619,300 |
| 2021 | $14,097 | $806,900 | $255,700 | $551,200 |
| 2020 | $11,542 | $773,100 | $255,700 | $517,400 |
| 2019 | $11,211 | $761,800 | $255,700 | $506,100 |
| 2018 | $11,038 | $751,300 | $255,700 | $495,600 |
| 2017 | $11,724 | $779,300 | $255,700 | $523,600 |
| 2016 | $11,212 | $785,400 | $255,700 | $529,700 |
| 2015 | $11,212 | $759,700 | $251,700 | $508,000 |
| 2014 | $11,212 | $772,500 | $251,400 | $521,100 |
Source: Public Records
Map
Nearby Homes
- L7 Panorama Dr
- L13 Panorama Dr
- L3 Panorama Dr
- L6 Panorama Dr
- L11 Panorama Dr
- L2 Panorama Dr
- L10 Panorama Dr
- 9900 Hillhaven Cir
- 10341 Stroganof Dr
- 6815 Double Tree Ct
- 6411 Ridge Tree Cir
- 6460 Limestone Cir
- L1 B1 E Klatt Rd
- 11800 Nebesna Dr
- 6550 Rockridge Dr
- 5900 Orth Cir
- 11840 Coughlan Way
- 12855 Ginami St
- 11831 Moose Rd
- 12531 Freitag Cir
- L1 B1 Zermatt Cir
- 10001 Zermatt Cir
- 7760 McLure Cir
- 10200 Schuss Dr
- 10230 Schuss Dr
- 10000 Zermatt Cir
- 7740 McLure Cir
- 7761 McLure Cir
- 10040 Schuss Dr
- 7700 McLure Cir
- 10300 Schuss Dr
- 7740 Zermatt Ave
- 7741 McLure Cir
- 8001 Oney Cir
- 10101 Schuss Dr
- 10101 Hampton Cir
- L6 B2 Schuss Dr
- L3 B7 Schuss Dr
- L1 B7 Schuss Dr
- L2 B8 Schuss Dr
