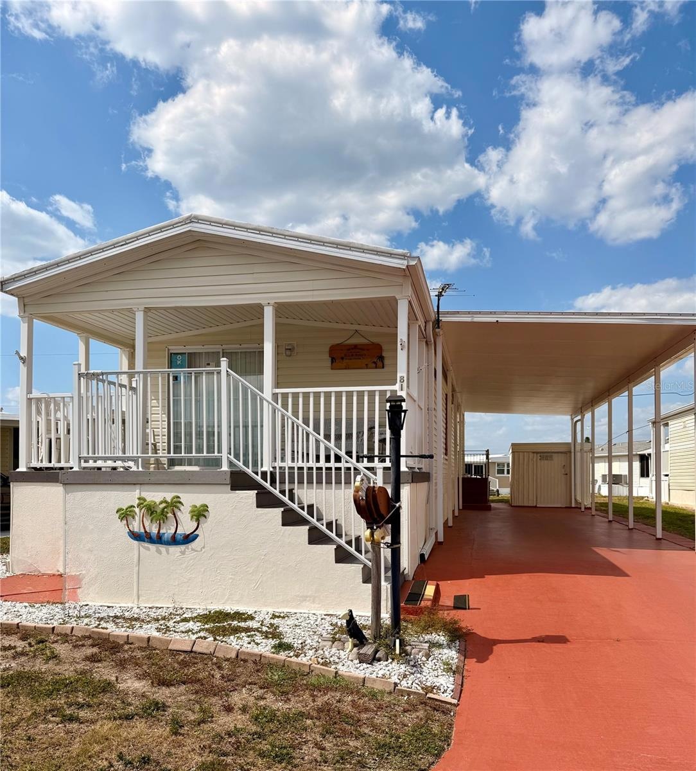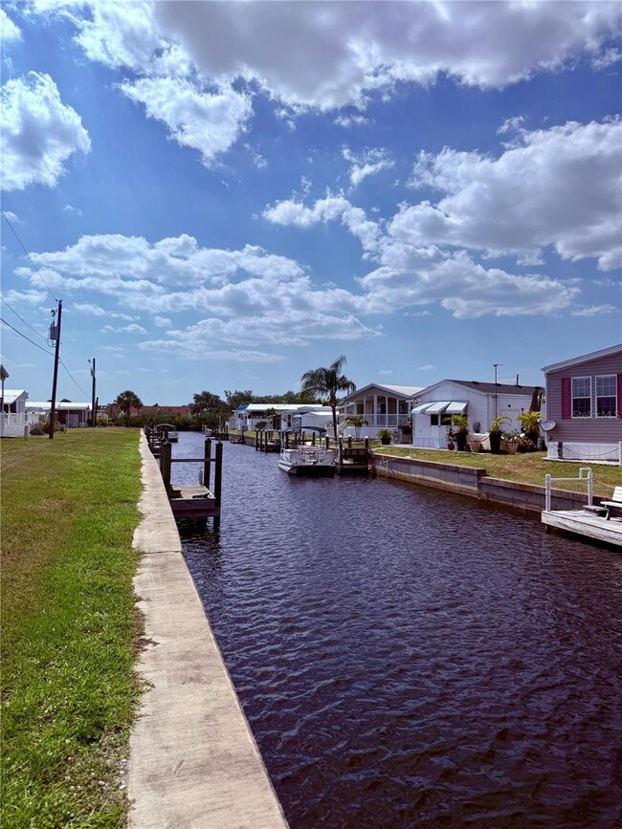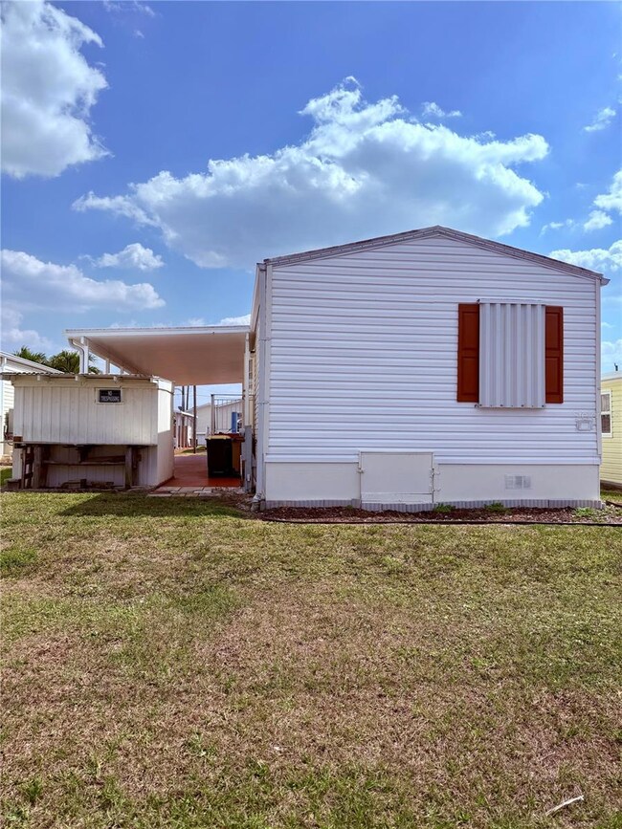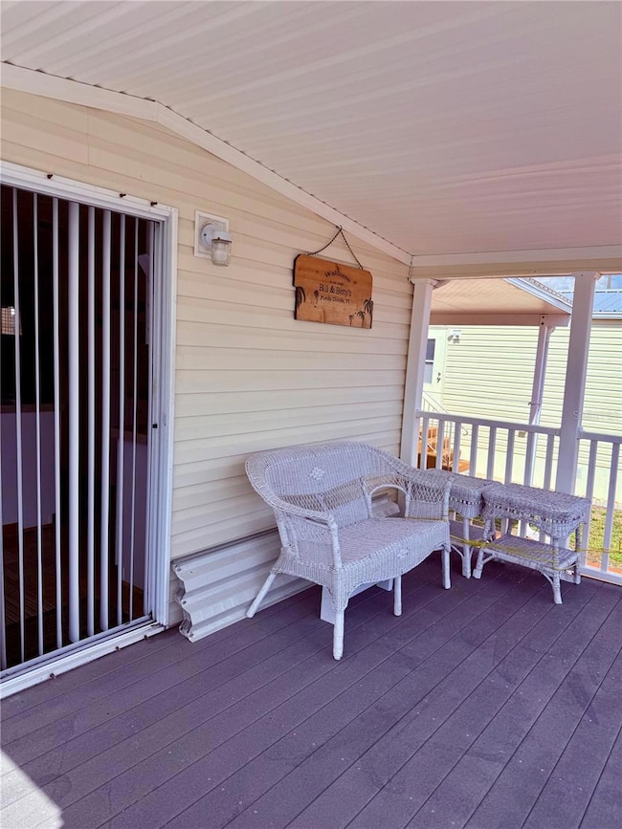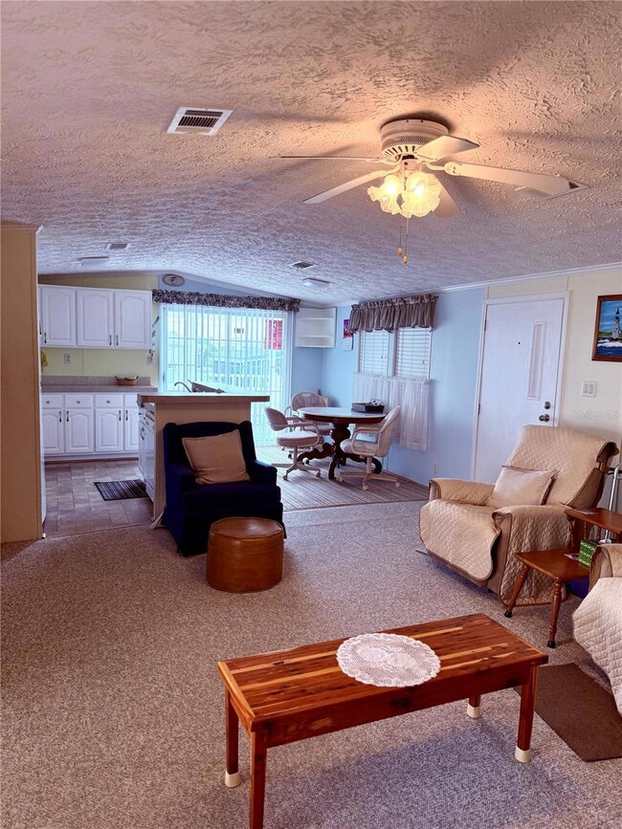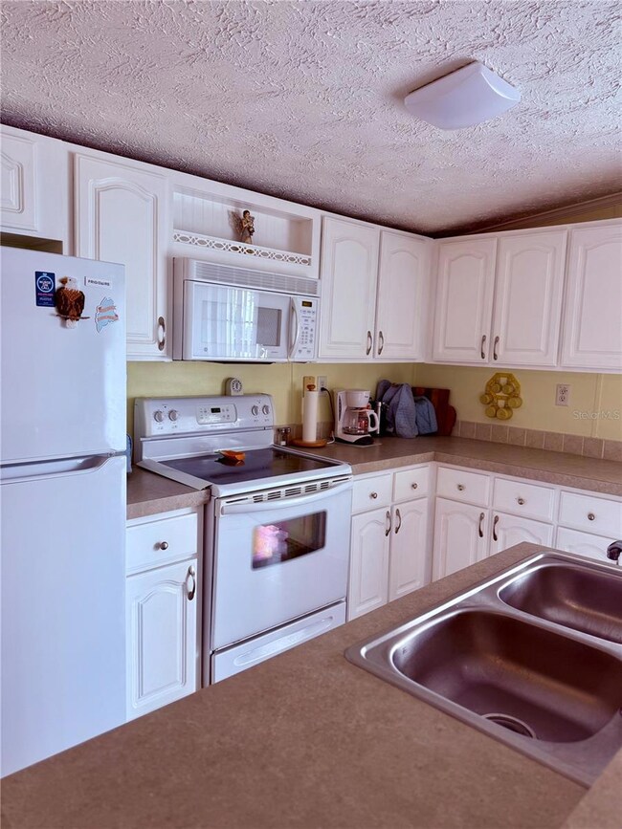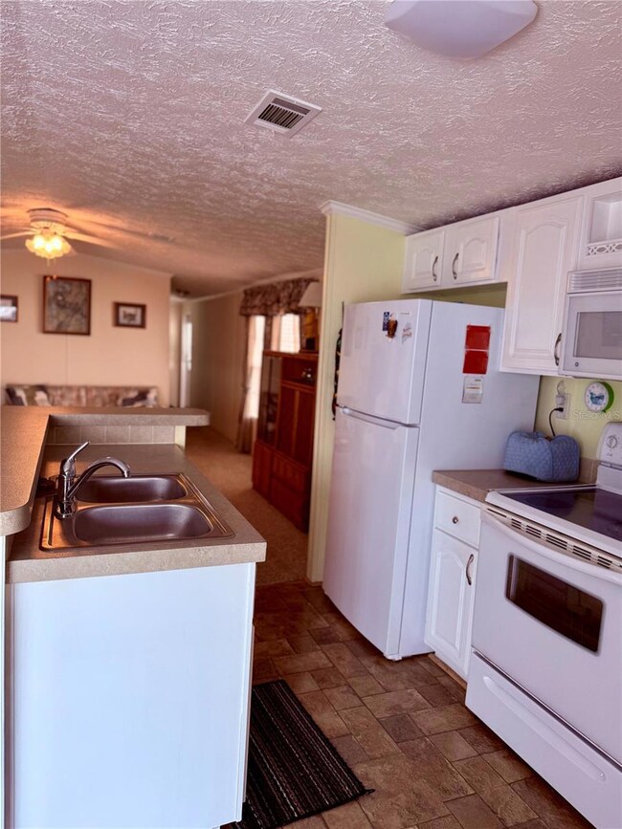10101 Burnt Store Rd Unit 81 Punta Gorda, FL 33950
South Punta Gorda NeighborhoodEstimated payment $886/month
Highlights
- Boat Dock
- Canal View
- Main Floor Primary Bedroom
- Active Adult
- Clubhouse
- Furnished
About This Home
PRICE REDUCED $15,000, Owner said sell it! Turnkey 2 Bed / 2 Bath Waterfront Home in Parkhill Estates 55+ Community
Welcome to this beautifully maintained, fully furnished 2 bedroom, 2 bathroom 2005 manufactured home in the highly desirable Parkhill Estates, a resident-owned 55+ co-op mobile home community. Nestled on a prime waterfront lot, this home offers peaceful views and low-maintenance, resort-style living.
Move right in—this turnkey property features an open-concept living and dining area, a fully equipped kitchen, and two spacious bedrooms including a primary suite with en-suite bath. Thoughtful updates include a new roof and new A/C unit, both replaced in 2023, giving you peace of mind for years to come.
Step outside and relax on your private space overlooking the water, or enjoy all the amenities Parkhill Estates has to offer: a heated community pool, clubhouse, social events, and available dock rentals for your boat or kayak.
Key Features:
2 Bedrooms / 2 Full Bathrooms
2005 Manufactured Home
Fully Furnished, Move-In Ready
New Roof & A/C (2023)
Waterfront Lot with Scenic Views
Available Dock Rental
Community Pool, Clubhouse & More
Resident-Owned 55+ Co-op Minimum of 5 shares at 1K each, monthly coop fee based on number of shares owned current fee based on 18 shares
Golf Cart Friendly
This is your chance to enjoy the Florida lifestyle in a vibrant, active adult community. Schedule your private showing today!
Potential buyers must be invited by at least two board members they also purchase shares in Parkhill Inc. A minimum of five shares must be purchased shares are $1000 apiece and a maximum of 16 shares may be purchased. The more shares purchased the lower the HOA fees become.
Listing Agent
COLDWELL BANKER SUNSTAR REALTY Brokerage Phone: 941-627-3321 License #3598836 Listed on: 04/18/2025

Property Details
Home Type
- Manufactured Home
Est. Annual Taxes
- $170
Year Built
- Built in 2005
Lot Details
- 4,211 Sq Ft Lot
- Property fronts a canal with brackish water
- South Facing Home
HOA Fees
- $215 Monthly HOA Fees
Parking
- 2 Carport Spaces
Home Design
- Pillar, Post or Pier Foundation
- Frame Construction
- Membrane Roofing
- Vinyl Siding
Interior Spaces
- 960 Sq Ft Home
- Furnished
- Ceiling Fan
- Family Room Off Kitchen
- Living Room
- Canal Views
- Hurricane or Storm Shutters
Kitchen
- Convection Oven
- Range
- Recirculated Exhaust Fan
- Microwave
- Freezer
- Dishwasher
Flooring
- Carpet
- Luxury Vinyl Tile
Bedrooms and Bathrooms
- 2 Bedrooms
- Primary Bedroom on Main
- 2 Full Bathrooms
Laundry
- Laundry in unit
- Dryer
- Washer
Outdoor Features
- Access to Brackish Canal
- Outdoor Storage
- Rain Gutters
Mobile Home
- Manufactured Home
Utilities
- Central Air
- Heating Available
- Thermostat
- Electric Water Heater
- High Speed Internet
- Phone Available
- Cable TV Available
Listing and Financial Details
- Visit Down Payment Resource Website
- Tax Lot 81
- Assessor Parcel Number 412329279912
Community Details
Overview
- Active Adult
- Parkhill Estates/Palmer Property Mgmt Association, Phone Number (941) 639-1958
- Parkhill Estates Subdivision
Amenities
- Clubhouse
Recreation
- Boat Dock
- Community Pool
Pet Policy
- No Pets Allowed
Map
Home Values in the Area
Average Home Value in this Area
Property History
| Date | Event | Price | List to Sale | Price per Sq Ft |
|---|---|---|---|---|
| 10/18/2025 10/18/25 | For Sale | $124,900 | 0.0% | $130 / Sq Ft |
| 10/07/2025 10/07/25 | Pending | -- | -- | -- |
| 07/23/2025 07/23/25 | Price Changed | $124,900 | -0.1% | $130 / Sq Ft |
| 06/11/2025 06/11/25 | Price Changed | $124,999 | -10.7% | $130 / Sq Ft |
| 04/18/2025 04/18/25 | For Sale | $139,900 | -- | $146 / Sq Ft |
Source: Stellar MLS
MLS Number: C7508711
- 10101 Burnt Store Rd Unit 118
- 10101 Burnt Store Rd Unit 41
- 10101 Burnt Store Rd Unit 78
- 10101 Burnt Store Rd Unit 54
- 10101 Burnt Store Rd Unit 52
- 10101 Burnt Store Rd Unit 21
- 5046 San Rocco Ct
- 725 & 735 Snapper Ln
- 5025 San Rocco Ct
- 10205 Burnt Store Rd Unit 135
- 10205 Burnt Store Rd Unit 182A
- 10303 Burnt Store Rd Unit 80
- 10303 Burnt Store Rd Unit 93
- 10303 Burnt Store Rd Unit 203
- 10303 Burnt Store Rd Unit 40
- 10303 Burnt Store Rd Unit 198
- 10303 Burnt Store Rd Unit 69
- 10303 Burnt Store Rd Unit 11
- 10303 Burnt Store Rd Unit 245
- 10303 Burnt Store Rd Unit 3
- 5036 San Rocco Ct
- 26162 Stillwater Cir
- 3832 Tripoli Blvd Unit 46
- 3800 Tripoli Blvd Unit 35
- 9516 Turtle Grass Cir
- 3725 Albacete Cir Unit 90
- 26120 Jones Loop Rd
- 7306 Powder Puff
- 3836 Paola Dr
- 449 Royal Poinciana
- 3500 Mondovi Ct Unit 811
- 449 Royal Poinciana Unit 221
- 7537 Viburnum
- 27078 Brook Forest Rd
- 67 Windmill Blvd Unit 212O
- 2 Emden Cir
- 16 Freeman Ave
- 4301 Vasco St
- 4210 Palm Dr
- 4730 Almar Dr Unit FL1-ID1049742P
