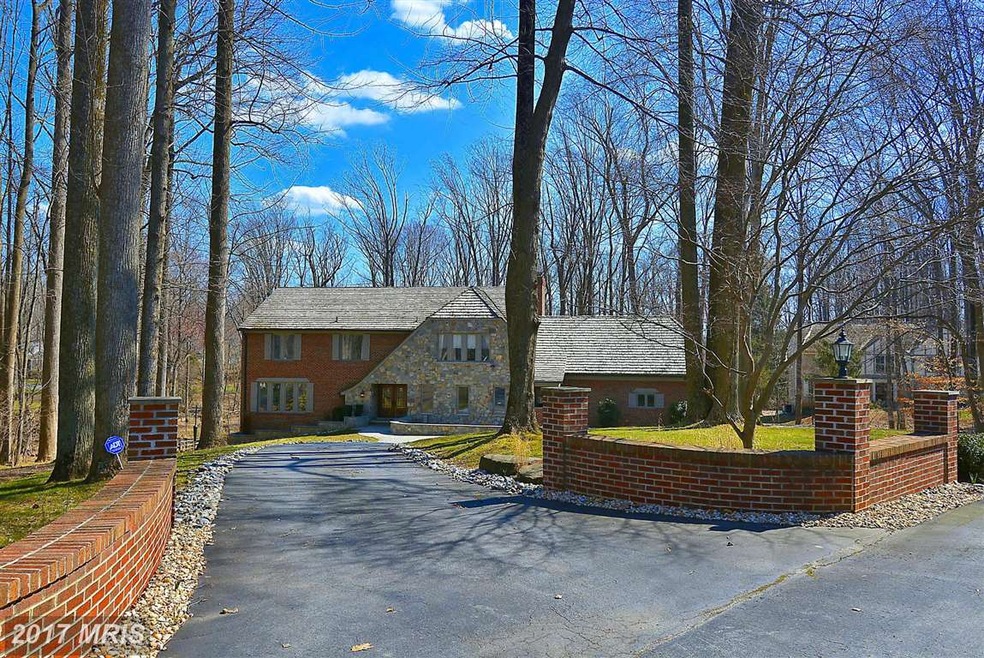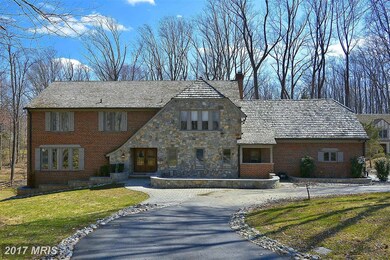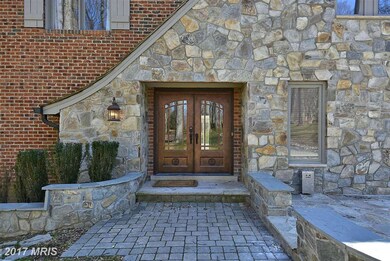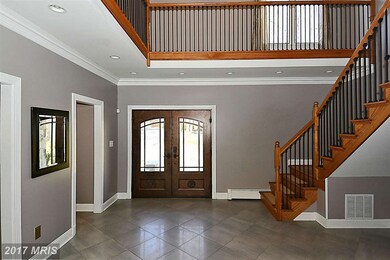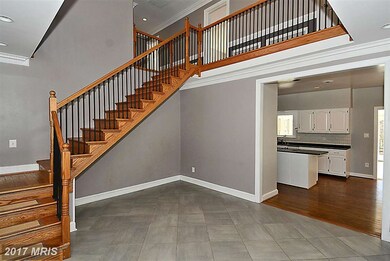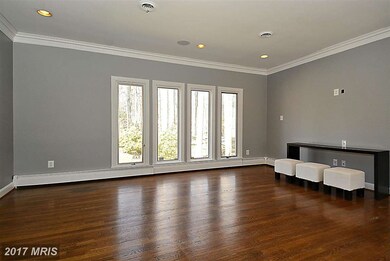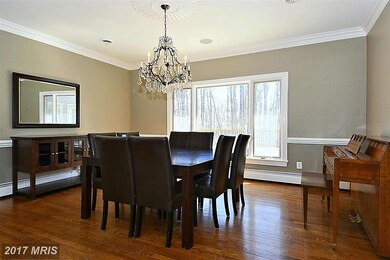
10101 Garden Way Potomac, MD 20854
Highlights
- Sauna
- Eat-In Gourmet Kitchen
- Open Floorplan
- Potomac Elementary School Rated A
- 2.02 Acre Lot
- Colonial Architecture
About This Home
As of February 2025Magnificent 2+ac estate ideally located inside Falls Rd, close to Potomac V on a quiet cul-de-sac. Private oasis w/gorgeous woodland views & nearly 7,000 sq ft. Stunning home perfect for entertaining, spectacular great room, sprawling deck & patio overlooking grounds, huge master suite w/dressing area, sitting room, & bath, solarium, sauna, & private 1st flr library. Exceptional living and privacy
Last Agent to Sell the Property
Long & Foster Real Estate, Inc. License #0225207191 Listed on: 04/07/2015

Home Details
Home Type
- Single Family
Est. Annual Taxes
- $14,773
Year Built
- Built in 1977
Lot Details
- 2.02 Acre Lot
- Cul-De-Sac
- Masonry wall
- Decorative Fence
- Private Lot
- Property is zoned RE2
Parking
- 2 Car Attached Garage
- Circular Driveway
Home Design
- Colonial Architecture
- Brick Exterior Construction
- Stone Siding
Interior Spaces
- Property has 3 Levels
- Open Floorplan
- Built-In Features
- Chair Railings
- Ceiling Fan
- 2 Fireplaces
- Fireplace With Glass Doors
- Mud Room
- Entrance Foyer
- Great Room
- Family Room
- Combination Kitchen and Living
- Dining Room
- Den
- Library
- Game Room
- Workshop
- Sun or Florida Room
- Solarium
- Storage Room
- Utility Room
- Sauna
- Wood Flooring
Kitchen
- Eat-In Gourmet Kitchen
- Breakfast Room
- Built-In Self-Cleaning Double Oven
- Microwave
- Ice Maker
- Dishwasher
- Upgraded Countertops
- Disposal
Bedrooms and Bathrooms
- 6 Bedrooms
- En-Suite Primary Bedroom
- En-Suite Bathroom
- 4.5 Bathrooms
Laundry
- Laundry Room
- Laundry Chute
- Washer and Dryer Hookup
Finished Basement
- Heated Basement
- Walk-Out Basement
- Rear Basement Entry
- Natural lighting in basement
Outdoor Features
- Deck
Schools
- Potomac Elementary School
- Herbert Hoover Middle School
- Winston Churchill High School
Utilities
- Zoned Heating and Cooling
- Heating System Uses Oil
- Radiant Heating System
- Vented Exhaust Fan
- Baseboard Heating
- 60+ Gallon Tank
Community Details
- No Home Owners Association
- Potomac Outside Subdivision
Listing and Financial Details
- Tax Lot 8
- Assessor Parcel Number 161001498855
Ownership History
Purchase Details
Home Financials for this Owner
Home Financials are based on the most recent Mortgage that was taken out on this home.Purchase Details
Home Financials for this Owner
Home Financials are based on the most recent Mortgage that was taken out on this home.Purchase Details
Home Financials for this Owner
Home Financials are based on the most recent Mortgage that was taken out on this home.Purchase Details
Home Financials for this Owner
Home Financials are based on the most recent Mortgage that was taken out on this home.Purchase Details
Home Financials for this Owner
Home Financials are based on the most recent Mortgage that was taken out on this home.Purchase Details
Similar Homes in the area
Home Values in the Area
Average Home Value in this Area
Purchase History
| Date | Type | Sale Price | Title Company |
|---|---|---|---|
| Deed | $1,800,000 | Rgs Title | |
| Deed | $1,360,000 | Rgs Title Llc | |
| Deed | $1,280,000 | Milestone Title Llc | |
| Deed | $1,450,000 | -- | |
| Deed | $1,450,000 | -- | |
| Deed | $825,000 | -- |
Mortgage History
| Date | Status | Loan Amount | Loan Type |
|---|---|---|---|
| Open | $1,300,000 | New Conventional | |
| Previous Owner | $160,000 | Credit Line Revolving | |
| Previous Owner | $1,088,000 | New Conventional | |
| Previous Owner | $1,100,000 | Adjustable Rate Mortgage/ARM | |
| Previous Owner | $1,000,000 | Adjustable Rate Mortgage/ARM | |
| Previous Owner | $999,999 | New Conventional | |
| Previous Owner | $25,000 | Credit Line Revolving | |
| Previous Owner | $1,194,000 | Stand Alone Refi Refinance Of Original Loan | |
| Previous Owner | $1,160,000 | Purchase Money Mortgage | |
| Previous Owner | $1,160,000 | Purchase Money Mortgage |
Property History
| Date | Event | Price | Change | Sq Ft Price |
|---|---|---|---|---|
| 02/21/2025 02/21/25 | Sold | $1,800,000 | -5.3% | $337 / Sq Ft |
| 01/19/2025 01/19/25 | Pending | -- | -- | -- |
| 01/16/2025 01/16/25 | For Sale | $1,900,000 | +39.7% | $356 / Sq Ft |
| 06/26/2015 06/26/15 | Sold | $1,360,000 | -2.9% | $313 / Sq Ft |
| 05/20/2015 05/20/15 | Pending | -- | -- | -- |
| 04/07/2015 04/07/15 | For Sale | $1,400,000 | +9.4% | $323 / Sq Ft |
| 07/18/2012 07/18/12 | Sold | $1,280,000 | -4.3% | $183 / Sq Ft |
| 06/11/2012 06/11/12 | Pending | -- | -- | -- |
| 04/27/2012 04/27/12 | For Sale | $1,338,000 | -- | $191 / Sq Ft |
Tax History Compared to Growth
Tax History
| Year | Tax Paid | Tax Assessment Tax Assessment Total Assessment is a certain percentage of the fair market value that is determined by local assessors to be the total taxable value of land and additions on the property. | Land | Improvement |
|---|---|---|---|---|
| 2024 | $18,742 | $1,565,433 | $0 | $0 |
| 2023 | $18,573 | $1,493,667 | $0 | $0 |
| 2022 | $15,645 | $1,421,900 | $616,600 | $805,300 |
| 2021 | $15,540 | $1,421,900 | $616,600 | $805,300 |
| 2020 | $15,540 | $1,421,900 | $616,600 | $805,300 |
| 2019 | $15,847 | $1,452,200 | $616,600 | $835,600 |
| 2018 | $15,539 | $1,422,433 | $0 | $0 |
| 2017 | $15,492 | $1,392,667 | $0 | $0 |
| 2016 | -- | $1,362,900 | $0 | $0 |
| 2015 | $12,924 | $1,323,533 | $0 | $0 |
| 2014 | $12,924 | $1,284,167 | $0 | $0 |
Agents Affiliated with this Home
-
D
Seller's Agent in 2025
Debbie Zech
Long & Foster
-
R
Buyer's Agent in 2025
Robert Garcia
Long & Foster
-
B
Seller's Agent in 2015
Bonnie Barker
Long & Foster
-
A
Seller's Agent in 2012
Anne Killeen
Washington Fine Properties
-
S
Buyer's Agent in 2012
Suzanne Blouin
Long & Foster
Map
Source: Bright MLS
MLS Number: 1002319695
APN: 10-01498855
- 10440 Oaklyn Dr
- 9441 Holbrook Ln
- 9313 Langford Ct
- 9425 Falls Rd
- 8901 Potomac Station Ln
- 9919 Logan Dr
- 8817 Watts Mine Terrace
- 10700 Alloway Dr
- 9704 Hall Rd
- 10104 Flower Gate Terrace
- 10036 Chartwell Manor Ct
- 8544 Brickyard Rd
- 10706 Rock Run Dr
- 9010 Congressional Pkwy
- 9912 Conestoga Way
- 9933 Bentcross Dr
- 7708 Brickyard Rd
- 10909 Burbank Dr
- 8901 Durham Dr
- 11501 Skipwith Ln
