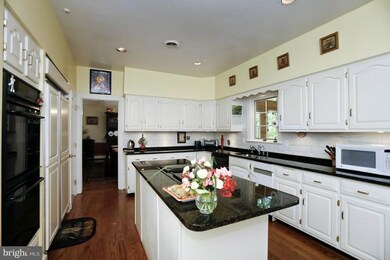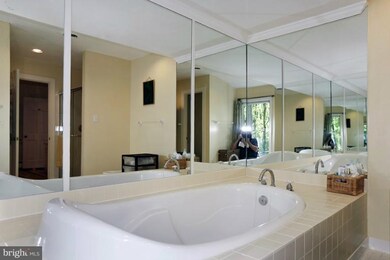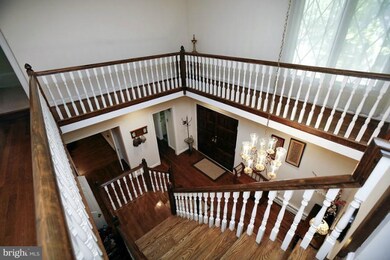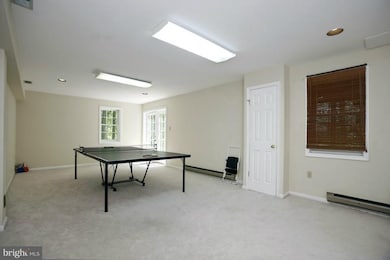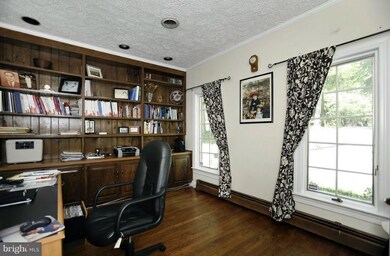
10101 Garden Way Potomac, MD 20854
Highlights
- 2.02 Acre Lot
- Colonial Architecture
- Wood Flooring
- Potomac Elementary School Rated A
- Traditional Floor Plan
- Attic
About This Home
As of February 2025Exceptional opportunity to own two beautiful acres in close-in Potomac w/a very spacious, almost 7,000 SF, meticulously maintained house w/9' ceilings and -most importantly--at a terrific price! Enjoy the generous room sizes, a good floor plan and a fully finished daylight walk-out lower level w a sauna. The screen porch overlooks the private backyard. This is a must see!! C'mon over today!
Last Agent to Sell the Property
Washington Fine Properties, LLC License #SP00094539 Listed on: 04/27/2012

Last Buyer's Agent
Suzanne Blouin
Long & Foster Real Estate, Inc.
Home Details
Home Type
- Single Family
Est. Annual Taxes
- $13,616
Year Built
- Built in 1977
Lot Details
- 2.02 Acre Lot
- Sprinkler System
- Property is in very good condition
- Property is zoned RE2
Parking
- 2 Car Attached Garage
- Side Facing Garage
- Garage Door Opener
Home Design
- Colonial Architecture
- Brick Exterior Construction
- Shake Roof
Interior Spaces
- Property has 3 Levels
- Traditional Floor Plan
- Central Vacuum
- Built-In Features
- Ceiling height of 9 feet or more
- Recessed Lighting
- 2 Fireplaces
- Fireplace With Glass Doors
- Fireplace Mantel
- Window Treatments
- Window Screens
- French Doors
- Entrance Foyer
- Family Room
- Living Room
- Dining Room
- Den
- Game Room
- Wood Flooring
- Washer and Dryer Hookup
- Attic
Kitchen
- Eat-In Kitchen
- Built-In Self-Cleaning Double Oven
- Cooktop
- Dishwasher
- Kitchen Island
- Upgraded Countertops
- Trash Compactor
- Disposal
Bedrooms and Bathrooms
- 6 Bedrooms
- En-Suite Primary Bedroom
- En-Suite Bathroom
- In-Law or Guest Suite
- 4 Full Bathrooms
Finished Basement
- Heated Basement
- Walk-Out Basement
- Basement Fills Entire Space Under The House
- Connecting Stairway
- Rear Basement Entry
- Basement Windows
Home Security
- Intercom
- Storm Doors
Utilities
- Zoned Heating and Cooling
- Heating System Uses Oil
- Vented Exhaust Fan
- Baseboard Heating
- 60 Gallon+ Electric Water Heater
Additional Features
- Level Entry For Accessibility
- Screened Patio
Community Details
- No Home Owners Association
- Built by CHET COWAN
- Potomac Outside Subdivision, Terrific! Floorplan
Listing and Financial Details
- Tax Lot 8
- Assessor Parcel Number 161001498855
Ownership History
Purchase Details
Home Financials for this Owner
Home Financials are based on the most recent Mortgage that was taken out on this home.Purchase Details
Home Financials for this Owner
Home Financials are based on the most recent Mortgage that was taken out on this home.Purchase Details
Home Financials for this Owner
Home Financials are based on the most recent Mortgage that was taken out on this home.Purchase Details
Home Financials for this Owner
Home Financials are based on the most recent Mortgage that was taken out on this home.Purchase Details
Home Financials for this Owner
Home Financials are based on the most recent Mortgage that was taken out on this home.Purchase Details
Similar Homes in the area
Home Values in the Area
Average Home Value in this Area
Purchase History
| Date | Type | Sale Price | Title Company |
|---|---|---|---|
| Deed | $1,800,000 | Rgs Title | |
| Deed | $1,360,000 | Rgs Title Llc | |
| Deed | $1,280,000 | Milestone Title Llc | |
| Deed | $1,450,000 | -- | |
| Deed | $1,450,000 | -- | |
| Deed | $825,000 | -- |
Mortgage History
| Date | Status | Loan Amount | Loan Type |
|---|---|---|---|
| Open | $1,300,000 | New Conventional | |
| Previous Owner | $160,000 | Credit Line Revolving | |
| Previous Owner | $1,088,000 | New Conventional | |
| Previous Owner | $1,100,000 | Adjustable Rate Mortgage/ARM | |
| Previous Owner | $1,000,000 | Adjustable Rate Mortgage/ARM | |
| Previous Owner | $999,999 | New Conventional | |
| Previous Owner | $25,000 | Credit Line Revolving | |
| Previous Owner | $1,194,000 | Stand Alone Refi Refinance Of Original Loan | |
| Previous Owner | $1,160,000 | Purchase Money Mortgage | |
| Previous Owner | $1,160,000 | Purchase Money Mortgage |
Property History
| Date | Event | Price | Change | Sq Ft Price |
|---|---|---|---|---|
| 02/21/2025 02/21/25 | Sold | $1,800,000 | -5.3% | $337 / Sq Ft |
| 01/19/2025 01/19/25 | Pending | -- | -- | -- |
| 01/16/2025 01/16/25 | For Sale | $1,900,000 | +39.7% | $356 / Sq Ft |
| 06/26/2015 06/26/15 | Sold | $1,360,000 | -2.9% | $313 / Sq Ft |
| 05/20/2015 05/20/15 | Pending | -- | -- | -- |
| 04/07/2015 04/07/15 | For Sale | $1,400,000 | +9.4% | $323 / Sq Ft |
| 07/18/2012 07/18/12 | Sold | $1,280,000 | -4.3% | $183 / Sq Ft |
| 06/11/2012 06/11/12 | Pending | -- | -- | -- |
| 04/27/2012 04/27/12 | For Sale | $1,338,000 | -- | $191 / Sq Ft |
Tax History Compared to Growth
Tax History
| Year | Tax Paid | Tax Assessment Tax Assessment Total Assessment is a certain percentage of the fair market value that is determined by local assessors to be the total taxable value of land and additions on the property. | Land | Improvement |
|---|---|---|---|---|
| 2024 | $18,742 | $1,565,433 | $0 | $0 |
| 2023 | $18,573 | $1,493,667 | $0 | $0 |
| 2022 | $15,645 | $1,421,900 | $616,600 | $805,300 |
| 2021 | $15,540 | $1,421,900 | $616,600 | $805,300 |
| 2020 | $15,540 | $1,421,900 | $616,600 | $805,300 |
| 2019 | $15,847 | $1,452,200 | $616,600 | $835,600 |
| 2018 | $15,539 | $1,422,433 | $0 | $0 |
| 2017 | $15,492 | $1,392,667 | $0 | $0 |
| 2016 | -- | $1,362,900 | $0 | $0 |
| 2015 | $12,924 | $1,323,533 | $0 | $0 |
| 2014 | $12,924 | $1,284,167 | $0 | $0 |
Agents Affiliated with this Home
-
Debbie Zech

Seller's Agent in 2025
Debbie Zech
Long & Foster
(360) 303-8294
10 in this area
62 Total Sales
-
Robert Garcia

Buyer's Agent in 2025
Robert Garcia
Long & Foster
(240) 286-5526
11 in this area
91 Total Sales
-
Bonnie Barker

Seller's Agent in 2015
Bonnie Barker
Long & Foster
(301) 785-3474
5 in this area
16 Total Sales
-
Anne Killeen

Seller's Agent in 2012
Anne Killeen
Washington Fine Properties
(301) 706-0067
87 in this area
166 Total Sales
-

Buyer's Agent in 2012
Suzanne Blouin
Long & Foster
Map
Source: Bright MLS
MLS Number: 1003959940
APN: 10-01498855
- 9411 Garden Ct
- 10440 Oaklyn Dr
- 9203 Oaklyn Terrace
- 8901 Potomac Station Ln
- 9400 Falls Rd
- 9923 Logan Dr
- 9919 Logan Dr
- 8817 Watts Mine Terrace
- 10104 Flower Gate Terrace
- 10036 Chartwell Manor Ct
- 9801 Hall Rd
- 10617 Burbank Dr
- 9010 Congressional Pkwy
- 8112 Coach St
- 10900 Pleasant Hill Dr
- 10013 Ormond Rd
- 9912 Conestoga Way
- 10901 Burbank Dr
- 9933 Bentcross Dr
- 7708 Brickyard Rd

