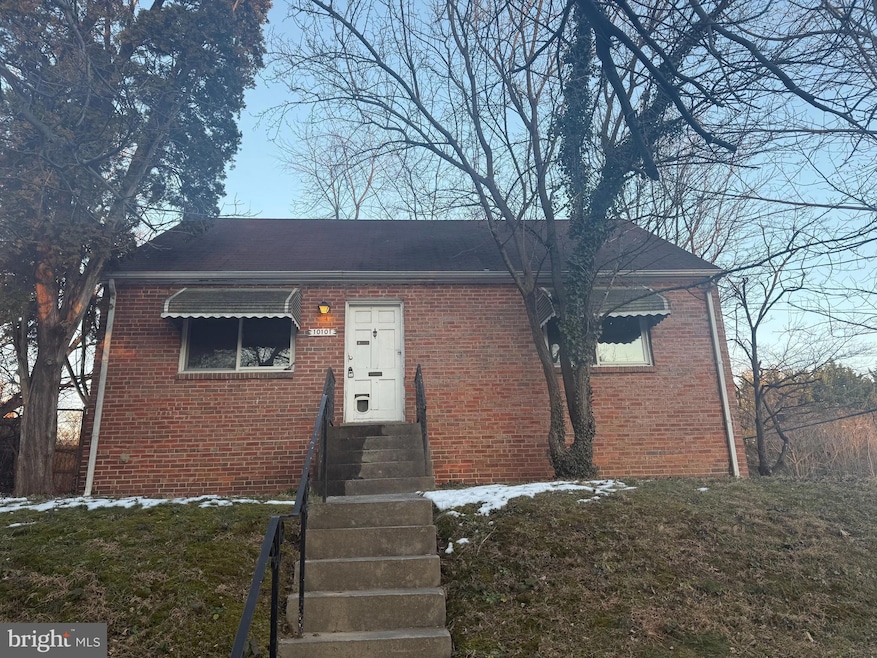
10101 Greeley Ave Silver Spring, MD 20902
Forest Glen NeighborhoodHighlights
- Cape Cod Architecture
- Attic
- Heating Available
- Flora M. Singer Elementary School Rated A-
- No HOA
About This Home
As of February 2025Location, Location, Location! This brick home is ideally situated just 0.4 miles from the Forest Glen Metro Station, making it a commuter’s dream. Nestled on a nice corner lot with sidewalks on both sides, it’s also conveniently close to McKenney Hill Neighborhood Park. The property is in need of a complete rehab, making it a fantastic project for investors looking to capitalize on its unbeatable location.
The home is conveniently located near fine dining, shopping options such as Aldi, Snider’s Grocery, and Wheaton’s Westfield Mall, as well as the vibrant nightlife of downtown Silver Spring. With quick access to the Forest Glen Metro Station and the Capital Beltway, this property offers incredible potential in a highly desirable area. There is a community pool in the neighborhood, available with an application and membership fee.
Home Details
Home Type
- Single Family
Est. Annual Taxes
- $5,705
Year Built
- Built in 1948
Lot Details
- 6,508 Sq Ft Lot
- Property is zoned R60
Parking
- On-Street Parking
Home Design
- Cape Cod Architecture
- Fixer Upper
- Brick Exterior Construction
- Slab Foundation
Interior Spaces
- Property has 2.5 Levels
- Attic
Bedrooms and Bathrooms
- 2 Main Level Bedrooms
- 1 Full Bathroom
Unfinished Basement
- Connecting Stairway
- Laundry in Basement
Schools
- Flora M. Singer Elementary School
- Sligo Middle School
- Albert Einstein High School
Utilities
- Heating Available
- Natural Gas Water Heater
Community Details
- No Home Owners Association
- Mckenney Hills Subdivision
Listing and Financial Details
- Tax Lot 17
- Assessor Parcel Number 161301125732
Ownership History
Purchase Details
Home Financials for this Owner
Home Financials are based on the most recent Mortgage that was taken out on this home.Purchase Details
Similar Homes in Silver Spring, MD
Home Values in the Area
Average Home Value in this Area
Purchase History
| Date | Type | Sale Price | Title Company |
|---|---|---|---|
| Deed | $352,000 | Certified Title | |
| Interfamily Deed Transfer | -- | Tradition Title |
Mortgage History
| Date | Status | Loan Amount | Loan Type |
|---|---|---|---|
| Open | $372,000 | Construction |
Property History
| Date | Event | Price | Change | Sq Ft Price |
|---|---|---|---|---|
| 07/18/2025 07/18/25 | Price Changed | $569,990 | -0.9% | $480 / Sq Ft |
| 06/27/2025 06/27/25 | Price Changed | $575,000 | -3.2% | $484 / Sq Ft |
| 06/20/2025 06/20/25 | Price Changed | $594,000 | -1.0% | $500 / Sq Ft |
| 06/06/2025 06/06/25 | For Sale | $599,900 | +70.4% | $505 / Sq Ft |
| 02/06/2025 02/06/25 | Sold | $352,000 | +17.3% | $296 / Sq Ft |
| 01/22/2025 01/22/25 | Pending | -- | -- | -- |
| 01/21/2025 01/21/25 | For Sale | $300,000 | -- | $253 / Sq Ft |
Tax History Compared to Growth
Tax History
| Year | Tax Paid | Tax Assessment Tax Assessment Total Assessment is a certain percentage of the fair market value that is determined by local assessors to be the total taxable value of land and additions on the property. | Land | Improvement |
|---|---|---|---|---|
| 2024 | $5,705 | $440,000 | $282,800 | $157,200 |
| 2023 | $4,996 | $440,000 | $282,800 | $157,200 |
| 2022 | $4,737 | $440,000 | $282,800 | $157,200 |
| 2021 | $4,791 | $450,500 | $282,800 | $167,700 |
| 2020 | $4,438 | $421,300 | $0 | $0 |
| 2019 | $4,083 | $392,100 | $0 | $0 |
| 2018 | $3,736 | $362,900 | $257,800 | $105,100 |
| 2017 | $3,535 | $347,600 | $0 | $0 |
| 2016 | -- | $332,300 | $0 | $0 |
| 2015 | $2,985 | $317,000 | $0 | $0 |
| 2014 | $2,985 | $311,967 | $0 | $0 |
Agents Affiliated with this Home
-
Nicholas Poliansky

Seller's Agent in 2025
Nicholas Poliansky
Keller Williams Preferred Properties
(202) 215-1997
195 Total Sales
-
Judi Shields

Seller's Agent in 2025
Judi Shields
Perennial Real Estate
(410) 794-6479
1 in this area
120 Total Sales
-
Carol Strasfeld

Buyer's Agent in 2025
Carol Strasfeld
Unrepresented Buyer Office
(301) 806-8871
1 in this area
5,664 Total Sales
Map
Source: Bright MLS
MLS Number: MDMC2162572
APN: 13-01125732
- 2114 Bonnywood Ln Unit 201
- 9900 Blundon Dr Unit 303
- 2113 Walsh View Terrace Unit 301
- 2120 Darcy Green Place
- 2107 Walsh View Terrace Unit 14-301 & 304
- 9900 Georgia Ave Unit 113
- 9900 Georgia Ave Unit 707
- 9900 Georgia Ave Unit 27709
- 9900 Georgia Ave Unit 27510
- 9900 Georgia Ave
- 9900 Georgia Ave Unit 27-713
- 2105 Walsh View Terrace
- 2101 Walsh View Terrace Unit 17103
- 10215 Mckenney Ave
- 1825 Tilton Dr
- 9804 Georgia Ave Unit 23301
- 1808 Cody Dr
- 9800 Georgia Ave Unit 25301
- 9800 Georgia Ave
- 10215 Haywood Dr
