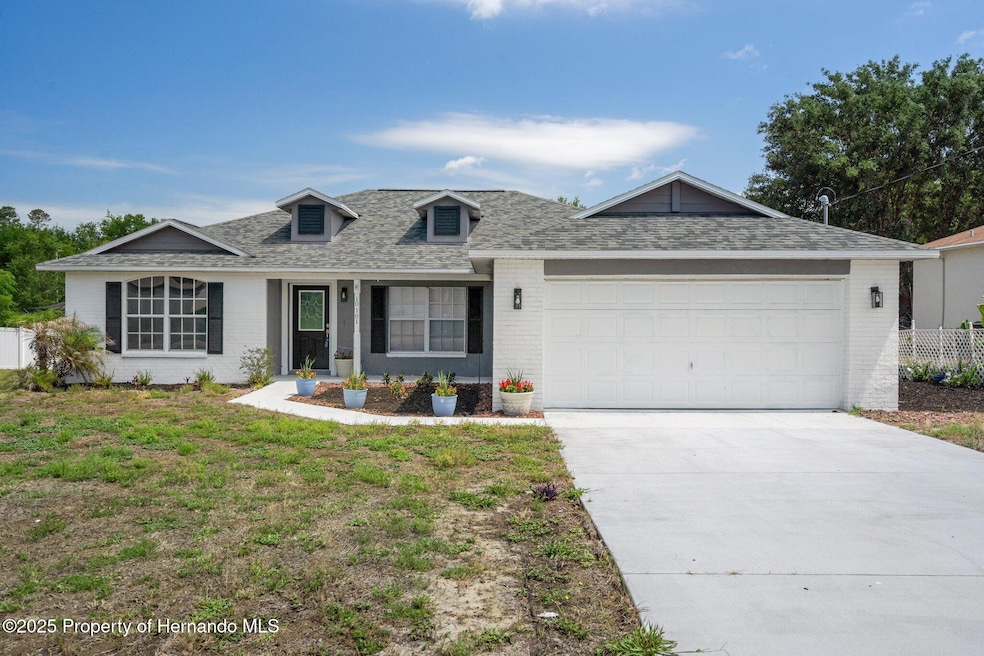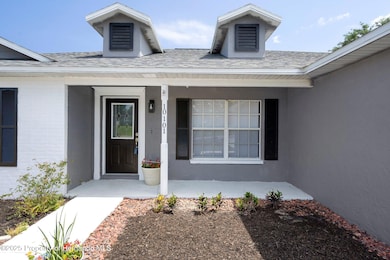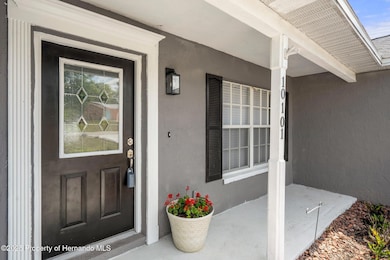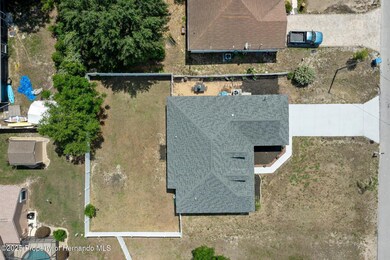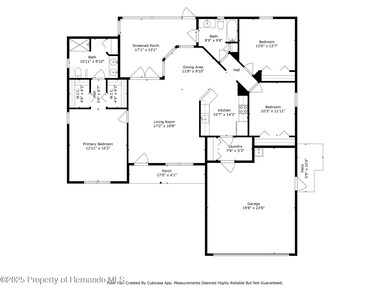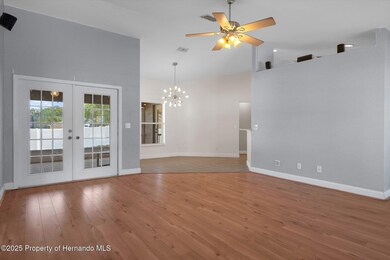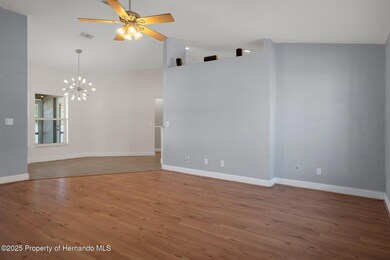
10101 Langan St Spring Hill, FL 34608
Estimated payment $1,969/month
Highlights
- Open Floorplan
- Vaulted Ceiling
- No HOA
- Contemporary Architecture
- Wood Flooring
- Screened Porch
About This Home
Charming 3/2/2 Home w/ Split Floor Plan, Screened Porch & Fenced Yard! Well-maintained 3-bedroom, 2-bathroom home built in 2002 with 1,557 sq ft of living space on a 0.23-acre lot. Features include a spacious great room with cathedral ceilings, a split bedroom layout, and a 2-car garage with side entry. The kitchen offers vaulted ceilings, custom lighting, tile flooring, and includes range, refrigerator, dishwasher, and hood microwave. Luxury vinyl plank flooring runs through the main living areas. Primary suite features dual sinks and a walk-in shower. Guest bath has direct access to the screened porch for easy outdoor use. Enjoy a covered front porch, screened back porch, side sitting area, and a fully fenced backyard—great for pets or entertaining! Inside laundry room conveniently located between kitchen and garage. Move-in ready and full of charm!
Home Details
Home Type
- Single Family
Est. Annual Taxes
- $2,172
Year Built
- Built in 2002
Lot Details
- 8,712 Sq Ft Lot
- Property fronts a county road
- South Facing Home
- Privacy Fence
- Vinyl Fence
- Property is zoned PDP, PUD
Parking
- 2 Car Attached Garage
- Garage Door Opener
Home Design
- Contemporary Architecture
- Shingle Roof
- Block Exterior
- Stucco Exterior
Interior Spaces
- 1,557 Sq Ft Home
- 1-Story Property
- Open Floorplan
- Vaulted Ceiling
- Ceiling Fan
- Entrance Foyer
- Screened Porch
- Fire and Smoke Detector
- Electric Dryer Hookup
Kitchen
- Microwave
- Dishwasher
Flooring
- Wood
- Laminate
- Tile
Bedrooms and Bathrooms
- 3 Bedrooms
- Split Bedroom Floorplan
- Walk-In Closet
- 2 Full Bathrooms
- No Tub in Bathroom
Schools
- Spring Hill Elementary School
- Fox Chapel Middle School
- Weeki Wachee High School
Utilities
- Central Heating and Cooling System
- 220 Volts
- Septic Tank
- Cable TV Available
Community Details
- No Home Owners Association
- Spring Hill Unit 22 Subdivision
Listing and Financial Details
- Legal Lot and Block 010 / 1529
- Assessor Parcel Number R32 323 17 5220 1529 0100
Map
Home Values in the Area
Average Home Value in this Area
Tax History
| Year | Tax Paid | Tax Assessment Tax Assessment Total Assessment is a certain percentage of the fair market value that is determined by local assessors to be the total taxable value of land and additions on the property. | Land | Improvement |
|---|---|---|---|---|
| 2024 | $2,086 | $139,849 | -- | -- |
| 2023 | $2,086 | $135,776 | $0 | $0 |
| 2022 | $1,994 | $131,821 | $0 | $0 |
| 2021 | $1,449 | $127,982 | $0 | $0 |
| 2020 | $1,855 | $126,215 | $0 | $0 |
| 2019 | $1,850 | $123,377 | $0 | $0 |
| 2018 | $1,251 | $121,077 | $0 | $0 |
| 2017 | $1,528 | $118,587 | $8,500 | $110,087 |
| 2016 | $1,902 | $103,944 | $0 | $0 |
| 2015 | $1,033 | $87,241 | $0 | $0 |
| 2014 | $997 | $86,549 | $0 | $0 |
Property History
| Date | Event | Price | Change | Sq Ft Price |
|---|---|---|---|---|
| 06/18/2025 06/18/25 | Price Changed | $320,000 | -3.0% | $206 / Sq Ft |
| 05/07/2025 05/07/25 | For Sale | $330,000 | -- | $212 / Sq Ft |
Purchase History
| Date | Type | Sale Price | Title Company |
|---|---|---|---|
| Warranty Deed | $130,000 | Tropic Title Services | |
| Joint Tenancy Deed | $6,000 | -- | |
| Quit Claim Deed | -- | -- |
Mortgage History
| Date | Status | Loan Amount | Loan Type |
|---|---|---|---|
| Open | $248,000 | VA | |
| Closed | $170,000 | New Conventional | |
| Closed | $124,592 | FHA | |
| Previous Owner | $133,900 | New Conventional | |
| Previous Owner | $140,781 | Unknown | |
| Previous Owner | $111,959 | FHA |
Similar Homes in Spring Hill, FL
Source: Hernando County Association of REALTORS®
MLS Number: 2253362
APN: R32-323-17-5220-1529-0100
- 6028 Dorset Rd
- 10101 Langan St
- 6052 Shiprock Ave
- 6076 Shiprock Ave
- 6123 India Dr
- 5411 Joyner Ave
- 10021 Elgin Blvd
- 6645 Freeport Dr
- 6615 Freeport Dr
- 5438 Joyner Ave
- 6096 Kinlock Ave
- 6112 Kinlock Ave
- 6260 Sardinia Ave
- 6454 Freeport Dr
- 10267 Elgin Blvd
- 5443 Ott Ct
- 5357 Kirkwood Ave
- 10285 Elgin Blvd
- 5296 Slater Rd
- 9739 Loretto St
