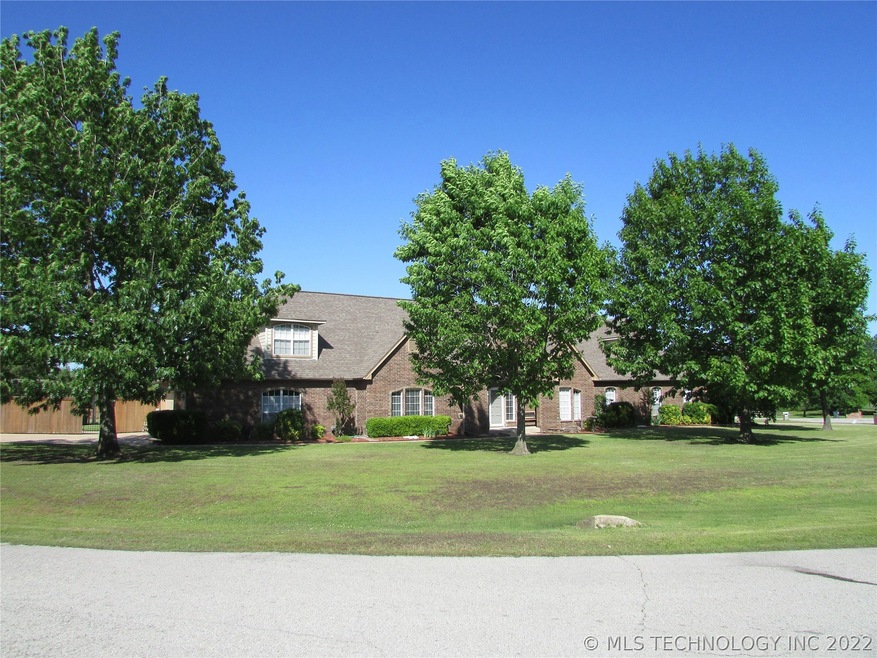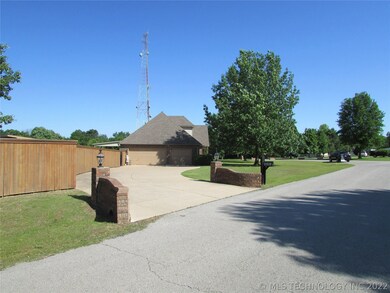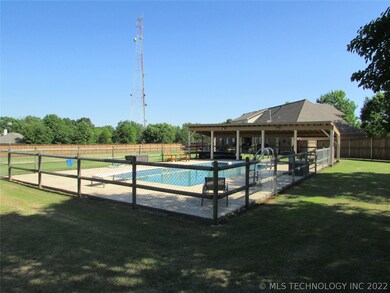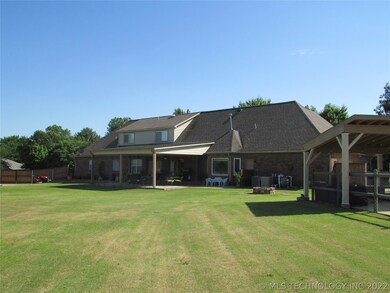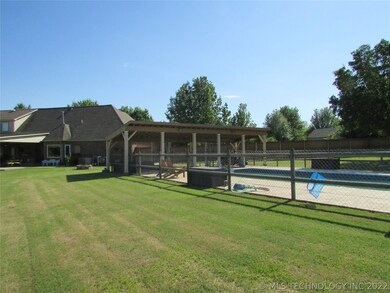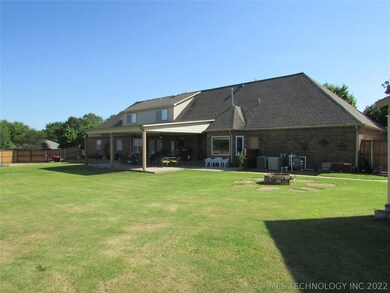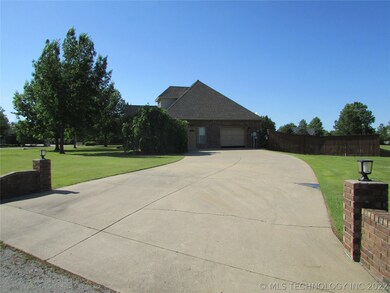
10101 N 147th East Ave Owasso, OK 74055
Estimated Value: $553,531 - $703,000
Highlights
- Cabana
- RV Access or Parking
- Mature Trees
- Northeast Elementary School Rated A-
- 1.22 Acre Lot
- Wood Flooring
About This Home
As of June 2019THIS IS IT! Completely Remodeled on 1.22 acres m/l, Formal Dining Room, Office and Wet Bar. Downstairs Master with a HUGE walk-in Closet, 3 Beds, 2 Baths & Game-Room Upstairs. Floored Attic for extra storage. 4 car garage, A 28' x 32' attached Shop/Man Cave with separate driveway and entrance. Large Covered Back Porch area for those Summer Evening Cook-Outs and a Dip in your own In-Ground Pool with Cabana. Full Privacy Fence, with Double Gates for easy entry. RV/Boat concrete pad with 50 Amp Service.
Home Details
Home Type
- Single Family
Est. Annual Taxes
- $3,489
Year Built
- Built in 1995
Lot Details
- 1.22 Acre Lot
- West Facing Home
- Property is Fully Fenced
- Privacy Fence
- Landscaped
- Corner Lot
- Mature Trees
HOA Fees
- $17 Monthly HOA Fees
Parking
- 4 Car Attached Garage
- Parking Storage or Cabinetry
- Side Facing Garage
- RV Access or Parking
Home Design
- Brick Exterior Construction
- Slab Foundation
- Frame Construction
- Fiberglass Roof
- Masonite
- Asphalt
Interior Spaces
- 3,991 Sq Ft Home
- 2-Story Property
- Wet Bar
- Central Vacuum
- Wired For Data
- High Ceiling
- Ceiling Fan
- Gas Log Fireplace
- Vinyl Clad Windows
- Insulated Windows
- Casement Windows
- Dryer
- Attic
Kitchen
- Gas Oven
- Gas Range
- Microwave
- Plumbed For Ice Maker
- Dishwasher
- Granite Countertops
- Disposal
Flooring
- Wood
- Carpet
- Tile
Bedrooms and Bathrooms
- 4 Bedrooms
Home Security
- Security System Owned
- Storm Doors
- Fire and Smoke Detector
Eco-Friendly Details
- Energy-Efficient Windows
- Ventilation
Pool
- Cabana
- In Ground Pool
- Pool Liner
Outdoor Features
- Covered patio or porch
- Rain Gutters
Schools
- Northeast Elementary School
- Owasso Middle School
- Owasso High School
Utilities
- Zoned Heating and Cooling
- Multiple Heating Units
- Heating System Uses Gas
- Gas Water Heater
- Aerobic Septic System
- High Speed Internet
- Phone Available
- Cable TV Available
Listing and Financial Details
- Home warranty included in the sale of the property
Community Details
Overview
- Pine Brook Crossing Iii Subdivision
Recreation
- Park
Ownership History
Purchase Details
Home Financials for this Owner
Home Financials are based on the most recent Mortgage that was taken out on this home.Purchase Details
Purchase Details
Purchase Details
Purchase Details
Purchase Details
Similar Homes in Owasso, OK
Home Values in the Area
Average Home Value in this Area
Purchase History
| Date | Buyer | Sale Price | Title Company |
|---|---|---|---|
| Sutton Josiah | $450,000 | None Available | |
| Barber Brian | $282,000 | -- | |
| -- | $282,000 | -- | |
| -- | $225,000 | -- | |
| -- | $199,700 | -- | |
| -- | $20,000 | -- |
Mortgage History
| Date | Status | Borrower | Loan Amount |
|---|---|---|---|
| Open | Sutton Josiah | $336,800 | |
| Closed | Sutton Josiah | $360,000 | |
| Previous Owner | Barber Brian K | $360,000 | |
| Previous Owner | Barber Brian | $284,750 | |
| Previous Owner | Barber Brian | $50,250 |
Property History
| Date | Event | Price | Change | Sq Ft Price |
|---|---|---|---|---|
| 06/25/2019 06/25/19 | Sold | $450,000 | -9.9% | $113 / Sq Ft |
| 05/15/2019 05/15/19 | Pending | -- | -- | -- |
| 05/15/2019 05/15/19 | For Sale | $499,500 | +15.1% | $125 / Sq Ft |
| 07/30/2018 07/30/18 | Sold | $434,000 | -1.3% | $109 / Sq Ft |
| 05/21/2018 05/21/18 | Pending | -- | -- | -- |
| 05/21/2018 05/21/18 | For Sale | $439,900 | -- | $110 / Sq Ft |
Tax History Compared to Growth
Tax History
| Year | Tax Paid | Tax Assessment Tax Assessment Total Assessment is a certain percentage of the fair market value that is determined by local assessors to be the total taxable value of land and additions on the property. | Land | Improvement |
|---|---|---|---|---|
| 2024 | $5,253 | $54,682 | $9,097 | $45,585 |
| 2023 | $5,253 | $55,604 | $6,164 | $49,440 |
| 2022 | $5,188 | $52,956 | $3,520 | $49,436 |
| 2021 | $4,915 | $50,803 | $3,520 | $47,283 |
| 2020 | $4,821 | $49,906 | $3,520 | $46,386 |
| 2019 | $4,561 | $48,183 | $3,520 | $44,663 |
| 2018 | $3,489 | $37,489 | $3,520 | $33,969 |
| 2017 | $3,492 | $37,130 | $3,520 | $33,610 |
| 2016 | $3,402 | $36,136 | $3,520 | $32,616 |
| 2015 | $3,353 | $35,025 | $3,520 | $31,505 |
| 2014 | $3,365 | $35,151 | $3,520 | $31,631 |
Agents Affiliated with this Home
-
Mark Letbetter

Seller's Agent in 2019
Mark Letbetter
Chinowth & Cohen
(918) 853-5433
3 in this area
25 Total Sales
-
Ryan Deckard

Buyer's Agent in 2019
Ryan Deckard
Coldwell Banker Select
(918) 284-5189
7 in this area
78 Total Sales
-
Shonna Barber

Seller's Agent in 2018
Shonna Barber
McGraw, REALTORS
(918) 645-4532
6 in this area
44 Total Sales
-
P
Buyer's Agent in 2018
Peggy Rowe
Inactive Office
Map
Source: MLS Technology
MLS Number: 1918068
APN: 660054760
- 10018 N 145th East Ave
- 10124 N 151st Ave E
- 8817 E 145th St N
- 9980 N 154th Ave E
- 9520 N 144th Ave E
- 9518 N 143rd Ct E
- 9512 N 144th Ave E
- 9524 N 144th Ave E
- 10716 N 154th Ave E
- 9599 155th Ave E
- 14316 E 94th St N
- 11599 E 96th St N
- 15 E 106th St N
- 14708 E 108th St N
- 9311 N 139th Ave E
- 14606 E 109th Place N
- 13401 E 105th St N
- 9218 N 141st Ave E
- 11412 E 93rd Place N
- 0 E 105th St
- 10101 N 147th East Ave
- 10102 N 147th East Ave
- 14544 E 101st St N
- 14731 E 101st St N
- 14704 E 101st St N
- 14724 E 101st St N
- 14708 E 102nd St N
- 14536 E 101st St N
- 14718 E 102nd St N
- 14618 E 102nd St N
- 14523 E 101st St N
- 14720 E 102nd St N
- 14526 E 101st St N
- 14604 E 102nd St N
- 10207 N 147th East Ave
- 10210 N 148th East Ave
- 14515 E 101st St N
- 10201 N 148th East Ave
- 14518 E 101st St N
- 9936 N 149th East Ave
