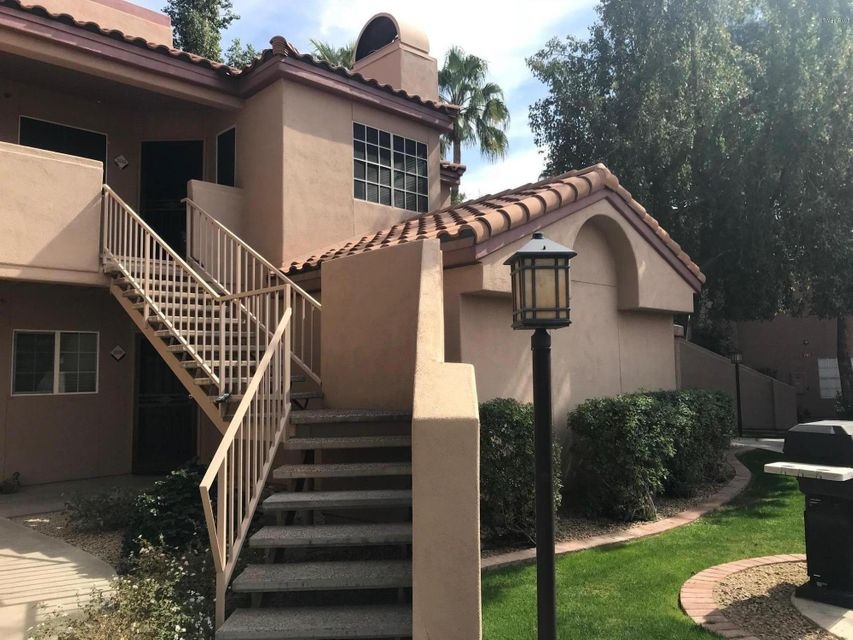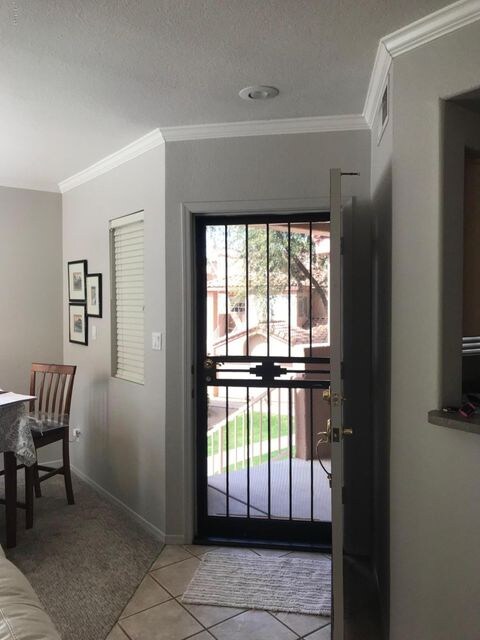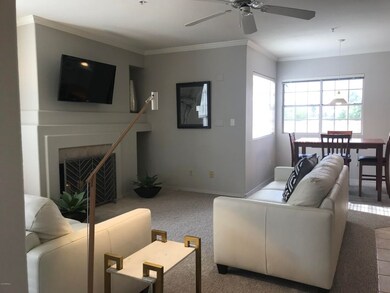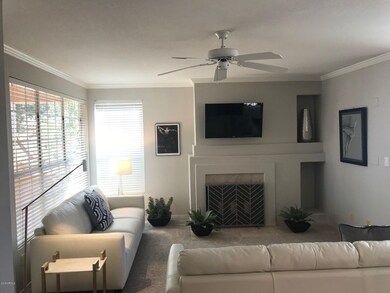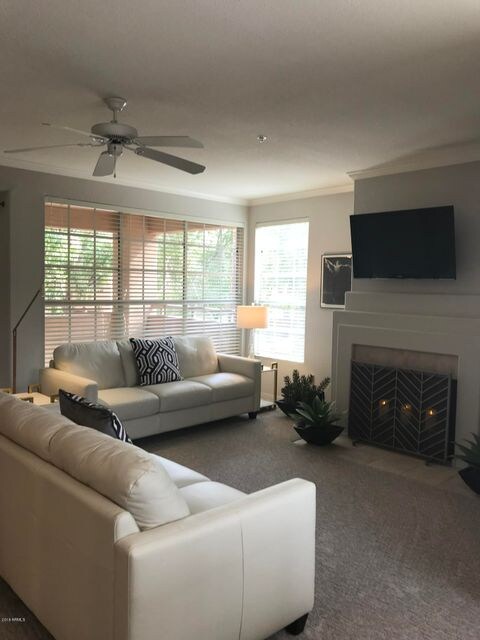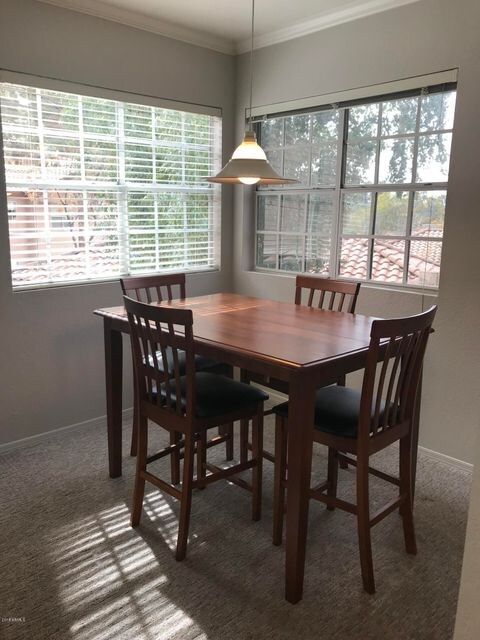
10101 N Arabian Trail Unit 2010 Scottsdale, AZ 85258
McCormick Ranch NeighborhoodHighlights
- Fitness Center
- Unit is on the top floor
- Spanish Architecture
- Cochise Elementary School Rated A
- Clubhouse
- 1 Fireplace
About This Home
As of June 2020Location! Location! In the heart of McCormick Ranch! Casabella Condominiums is in the highly sought after McCormick Ranch and has a one car garage with convenient guest parking. This one bedroom, one bath condo is clean, fresh, and has a super spacious feel. Freshly painted and newly laid higher end carpeting.Relax in the living room near the cozy fireplace. Enjoy Arizona's beautiful weather on your private balcony/patio overlooking the pool and meandering pathways. Quick access to the 101 freeway, shopping, Kierland Commons, Old Town Scottsdale, Yoga centers, restaurants, golf courses and more! Association has 2 salt water purification pools, one heated and a heated spa. Tennis courts and a recently updated clubhouse.
Last Agent to Sell the Property
Realty ONE Group License #BR114689000 Listed on: 03/20/2018
Last Buyer's Agent
Greg Ehmann
Keller Williams Arizona Realty License #BR114689000
Property Details
Home Type
- Condominium
Est. Annual Taxes
- $816
Year Built
- Built in 1990
Lot Details
- End Unit
- 1 Common Wall
- Desert faces the front and back of the property
- Front and Back Yard Sprinklers
- Sprinklers on Timer
- Grass Covered Lot
HOA Fees
Parking
- 1 Car Detached Garage
- Garage Door Opener
- Unassigned Parking
Home Design
- Spanish Architecture
- Wood Frame Construction
- Tile Roof
- Stucco
Interior Spaces
- 819 Sq Ft Home
- 2-Story Property
- Furnished
- Ceiling height of 9 feet or more
- Ceiling Fan
- 1 Fireplace
- Solar Screens
- Built-In Microwave
Flooring
- Carpet
- Tile
Bedrooms and Bathrooms
- 1 Bedroom
- Primary Bathroom is a Full Bathroom
- 1 Bathroom
Home Security
Schools
- Cochise Elementary School
- Cocopah Middle School
- Chaparral High School
Utilities
- Refrigerated Cooling System
- Heating Available
- High Speed Internet
Additional Features
- No Interior Steps
- Balcony
- Unit is on the top floor
Listing and Financial Details
- Tax Lot 2010
- Assessor Parcel Number 217-53-554
Community Details
Overview
- Association fees include roof repair, insurance, pest control, ground maintenance, street maintenance, front yard maint, trash, water, roof replacement, maintenance exterior
- Casabella Association, Phone Number (480) 941-1077
- Mccormick Ranch Association, Phone Number (480) 860-1122
- Association Phone (480) 860-1122
- Casabella Condominiums Subdivision
- FHA/VA Approved Complex
Amenities
- Clubhouse
- Recreation Room
Recreation
- Tennis Courts
- Fitness Center
- Heated Community Pool
- Community Spa
- Bike Trail
Security
- Fire Sprinkler System
Ownership History
Purchase Details
Home Financials for this Owner
Home Financials are based on the most recent Mortgage that was taken out on this home.Purchase Details
Home Financials for this Owner
Home Financials are based on the most recent Mortgage that was taken out on this home.Purchase Details
Home Financials for this Owner
Home Financials are based on the most recent Mortgage that was taken out on this home.Purchase Details
Home Financials for this Owner
Home Financials are based on the most recent Mortgage that was taken out on this home.Purchase Details
Home Financials for this Owner
Home Financials are based on the most recent Mortgage that was taken out on this home.Purchase Details
Home Financials for this Owner
Home Financials are based on the most recent Mortgage that was taken out on this home.Purchase Details
Similar Homes in Scottsdale, AZ
Home Values in the Area
Average Home Value in this Area
Purchase History
| Date | Type | Sale Price | Title Company |
|---|---|---|---|
| Warranty Deed | $203,000 | Lawyers Title Of Arizona Inc | |
| Warranty Deed | $185,000 | Security Title Agency Inc | |
| Interfamily Deed Transfer | -- | First American Title Co | |
| Joint Tenancy Deed | $202,500 | Chicago Title | |
| Warranty Deed | $202,000 | Russ Lyon Title Llc | |
| Warranty Deed | $119,000 | Chicago Title Insurance Co | |
| Corporate Deed | $100,057 | First American Title |
Mortgage History
| Date | Status | Loan Amount | Loan Type |
|---|---|---|---|
| Previous Owner | $185,000 | VA | |
| Previous Owner | $173,000 | New Conventional | |
| Previous Owner | $182,250 | New Conventional | |
| Previous Owner | $161,600 | New Conventional | |
| Previous Owner | $119,000 | FHA |
Property History
| Date | Event | Price | Change | Sq Ft Price |
|---|---|---|---|---|
| 06/22/2020 06/22/20 | Sold | $203,000 | -5.6% | $248 / Sq Ft |
| 03/27/2020 03/27/20 | Price Changed | $215,000 | -0.9% | $263 / Sq Ft |
| 03/14/2020 03/14/20 | For Sale | $217,000 | +17.3% | $265 / Sq Ft |
| 04/30/2018 04/30/18 | Sold | $185,000 | -4.9% | $226 / Sq Ft |
| 03/31/2018 03/31/18 | Pending | -- | -- | -- |
| 03/30/2018 03/30/18 | Price Changed | $194,500 | -2.3% | $237 / Sq Ft |
| 03/20/2018 03/20/18 | For Sale | $199,000 | 0.0% | $243 / Sq Ft |
| 07/14/2014 07/14/14 | Rented | $900 | 0.0% | -- |
| 07/02/2014 07/02/14 | Under Contract | -- | -- | -- |
| 06/23/2014 06/23/14 | For Rent | $900 | 0.0% | -- |
| 01/17/2014 01/17/14 | Rented | $900 | 0.0% | -- |
| 01/09/2014 01/09/14 | Under Contract | -- | -- | -- |
| 12/13/2013 12/13/13 | For Rent | $900 | -- | -- |
Tax History Compared to Growth
Tax History
| Year | Tax Paid | Tax Assessment Tax Assessment Total Assessment is a certain percentage of the fair market value that is determined by local assessors to be the total taxable value of land and additions on the property. | Land | Improvement |
|---|---|---|---|---|
| 2025 | $893 | $15,992 | -- | -- |
| 2024 | $1,069 | $15,230 | -- | -- |
| 2023 | $1,069 | $23,420 | $4,680 | $18,740 |
| 2022 | $1,015 | $18,360 | $3,670 | $14,690 |
| 2021 | $1,078 | $16,460 | $3,290 | $13,170 |
| 2020 | $1,069 | $14,770 | $2,950 | $11,820 |
| 2019 | $885 | $13,670 | $2,730 | $10,940 |
| 2018 | $865 | $12,750 | $2,550 | $10,200 |
| 2017 | $816 | $12,500 | $2,500 | $10,000 |
| 2016 | $800 | $12,030 | $2,400 | $9,630 |
| 2015 | $769 | $12,450 | $2,490 | $9,960 |
Agents Affiliated with this Home
-
Sherri Stella
S
Seller's Agent in 2020
Sherri Stella
Russ Lyon Sotheby's International Realty
(480) 220-7181
1 in this area
59 Total Sales
-
Travis Lofstedt
T
Buyer's Agent in 2020
Travis Lofstedt
Real Broker
(480) 794-0235
8 in this area
40 Total Sales
-
Gregory Ehmann

Seller's Agent in 2018
Gregory Ehmann
Realty One Group
(602) 315-5329
25 Total Sales
-
Jeannie DeCarlo

Seller Co-Listing Agent in 2018
Jeannie DeCarlo
Keller Williams Realty Sonoran Living
(480) 980-5015
47 Total Sales
-
G
Buyer's Agent in 2018
Greg Ehmann
Keller Williams Arizona Realty
-
G
Buyer's Agent in 2018
Greg ABR
RE/MAX Excalibur
Map
Source: Arizona Regional Multiple Listing Service (ARMLS)
MLS Number: 5739637
APN: 217-53-554
- 10101 N Arabian Trail Unit 2018
- 10101 N Arabian Trail Unit 1005
- 10101 N Arabian Trail Unit 2052
- 8700 E Mountain View Rd Unit 2029
- 8700 E Mountain View Rd Unit 2011
- 8700 E Mountain View Rd Unit 2058
- 8626 E Irish Hunter Trail
- 8666 E Cheryl Dr
- 10511 N 87th Way
- 8787 E Mountain View Rd Unit 2100
- 8787 E Mountain View Rd Unit 1087
- 8787 E Mountain View Rd Unit 2008
- 8787 E Mountain View Rd Unit 1029
- 8787 E Mountain View Rd Unit 1120
- 8787 E Mountain View Rd Unit 2016
- 8787 E Mountain View Rd Unit 2101
- 8637 E Appaloosa Trail
- 8508 E Mustang Trail
- 8654 E Thoroughbred Trail
- 8737 E San Vicente Dr
