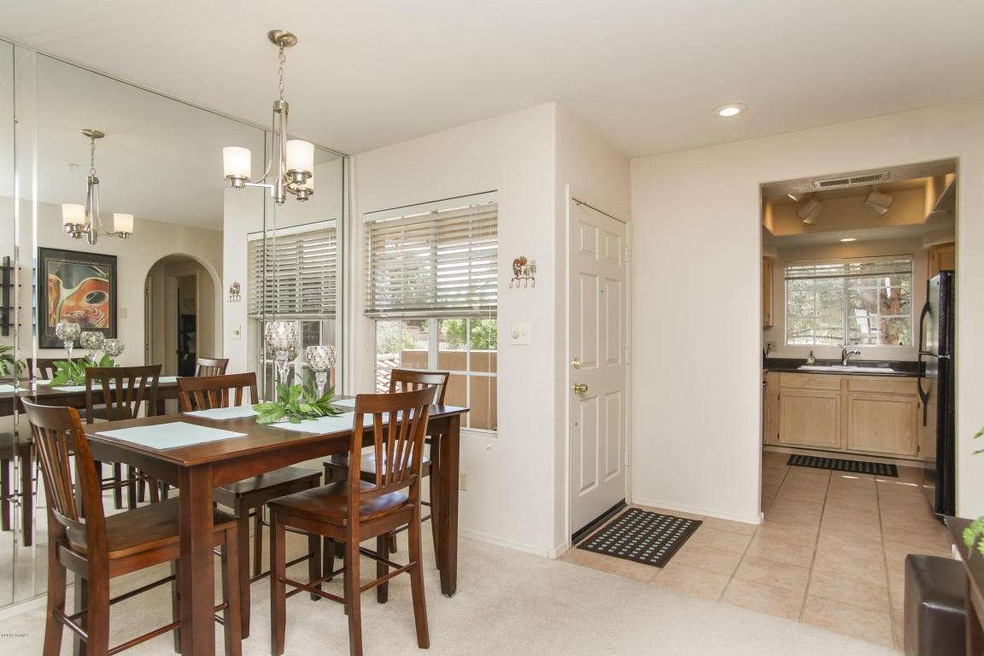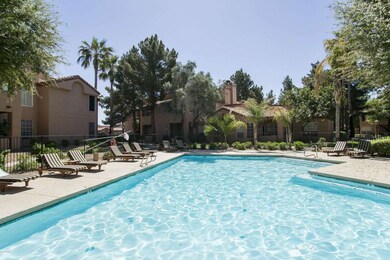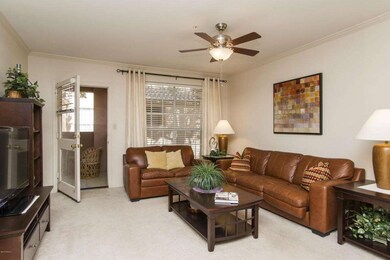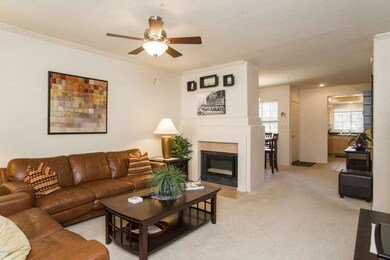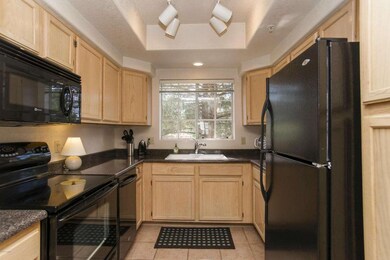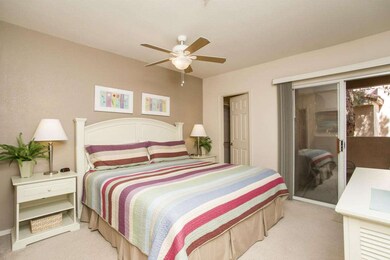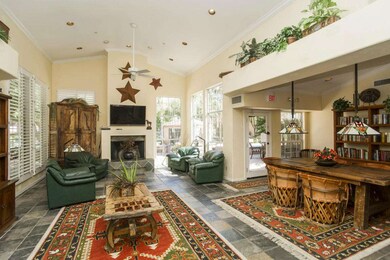
10101 N Arabian Trail Unit 2059 Scottsdale, AZ 85258
McCormick Ranch NeighborhoodHighlights
- Fitness Center
- Unit is on the top floor
- City Lights View
- Cochise Elementary School Rated A
- Heated Spa
- Two Primary Bathrooms
About This Home
As of March 2017Pre-Mother's Day price change for a lucky buyer on a beautiful, airy, well maintained 2BD/2BA Central Scottsdale condo-all on 1 upper level. Includes 1-CarGar & unassigned spots. New: A/C 2012, Water Heater/2013, ADA Commodes/2014, newer appliances. Wonderful split flr plan w/2 MstrBdRm Stes-each with W/I closets. Serene, private View Balcony is accessed via both Mstr Ste & LivRm. Enjoy the ambiance of lovely Casabella: manicured grounds, heated Pool/SPA, Tennis Crts, Community Club House, workout facilities. Coveted location: minutes from famed resorts & golf courses, destination shopping, world class dining; famous Pima Trail access; top healthcare options. Close to Spring Trng & new Casino w/5-Star Dining! See Floor Plan in Doc's Tab. This home's Sweet Kitchen has a window with a view for you, wall pantry, and newer appliances. Just off the Kitchen is a sun-kissed Dining Rm that easily transitions into the Living Room which is replete with a fire place. Note, the wonderful new electrical fireplace insert will convey with the home-creates super ambiance for you! From the Living Rm – and the Master Bedroom as well- step out to your private balcony overlooking a lush common area: relax with AM coffee and scones, or, unwind there at sunset with your favorite beverage! This condo also has a small front balcony area for your enjoyment.
Truly, your condo home is situated within a premier central Scottsdale location with quick access to the 101 Freeway Loop, one of the key access corridors in the Greater Phoenix Area. And, you are just minutes from Throbbing Downtown Scottsdale to the south, as well as close to the decidedly Swank Scottsdale Quarter to the north. So, do come see this much loved, well cared for home, perfectly situated within a prime, quiet location within the community.
Last Agent to Sell the Property
Jean Steed
Coldwell Banker Realty License #SA558701000 Listed on: 04/06/2015
Property Details
Home Type
- Condominium
Est. Annual Taxes
- $1,180
Year Built
- Built in 1990
Lot Details
- Desert faces the front of the property
- Private Streets
- Partially Fenced Property
- Block Wall Fence
- Grass Covered Lot
HOA Fees
- $17 Monthly HOA Fees
Parking
- 1 Car Garage
- Garage Door Opener
- Unassigned Parking
Property Views
- City Lights
- Mountain
Home Design
- Spanish Architecture
- Wood Frame Construction
- Tile Roof
- Concrete Roof
- Stucco
Interior Spaces
- 1,076 Sq Ft Home
- 2-Story Property
- Ceiling height of 9 feet or more
- Ceiling Fan
- Living Room with Fireplace
Kitchen
- Built-In Microwave
- Dishwasher
Flooring
- Carpet
- Tile
Bedrooms and Bathrooms
- 2 Bedrooms
- Walk-In Closet
- Two Primary Bathrooms
- Primary Bathroom is a Full Bathroom
- 2 Bathrooms
Laundry
- Laundry on upper level
- Dryer
- Washer
Home Security
Accessible Home Design
- No Interior Steps
Pool
- Heated Spa
- Heated Pool
Outdoor Features
- Balcony
- Covered patio or porch
Location
- Unit is on the top floor
- Property is near a bus stop
Schools
- Cochise Elementary School
- Cocopah Middle School
- Chaparral High School
Utilities
- Refrigerated Cooling System
- Heating Available
- High Speed Internet
- Cable TV Available
Listing and Financial Details
- Home warranty included in the sale of the property
- Legal Lot and Block 2059 / 1037
- Assessor Parcel Number 217-53-596
Community Details
Overview
- Assoc Prop Mgmt Association, Phone Number (480) 941-1077
- Mccormick Ranch Association, Phone Number (480) 860-1122
- Association Phone (480) 860-1122
- Built by EVANS WITHYCOMBE
- Casabella Condominiums Subdivision
Amenities
- Clubhouse
- Recreation Room
Recreation
- Tennis Courts
- Fitness Center
- Heated Community Pool
- Community Spa
- Bike Trail
Security
- Fire Sprinkler System
Ownership History
Purchase Details
Purchase Details
Home Financials for this Owner
Home Financials are based on the most recent Mortgage that was taken out on this home.Purchase Details
Home Financials for this Owner
Home Financials are based on the most recent Mortgage that was taken out on this home.Purchase Details
Home Financials for this Owner
Home Financials are based on the most recent Mortgage that was taken out on this home.Purchase Details
Home Financials for this Owner
Home Financials are based on the most recent Mortgage that was taken out on this home.Purchase Details
Home Financials for this Owner
Home Financials are based on the most recent Mortgage that was taken out on this home.Similar Homes in Scottsdale, AZ
Home Values in the Area
Average Home Value in this Area
Purchase History
| Date | Type | Sale Price | Title Company |
|---|---|---|---|
| Warranty Deed | -- | None Listed On Document | |
| Warranty Deed | $200,000 | First American Title Insuran | |
| Warranty Deed | $180,000 | Equity Title Agency | |
| Special Warranty Deed | $163,000 | First American Title Ins Co | |
| Trustee Deed | $199,000 | None Available | |
| Deed | $125,494 | First American Title |
Mortgage History
| Date | Status | Loan Amount | Loan Type |
|---|---|---|---|
| Previous Owner | $175,000 | New Conventional | |
| Previous Owner | $176,000 | New Conventional | |
| Previous Owner | $160,000 | New Conventional | |
| Previous Owner | $162,000 | New Conventional | |
| Previous Owner | $110,000 | New Conventional | |
| Previous Owner | $264,682 | Unknown | |
| Previous Owner | $42,843 | Unknown | |
| Previous Owner | $144,410 | Unknown | |
| Previous Owner | $119,200 | New Conventional |
Property History
| Date | Event | Price | Change | Sq Ft Price |
|---|---|---|---|---|
| 03/24/2017 03/24/17 | Sold | $200,000 | -2.4% | $186 / Sq Ft |
| 02/27/2017 02/27/17 | Pending | -- | -- | -- |
| 02/19/2017 02/19/17 | Price Changed | $205,000 | -3.7% | $191 / Sq Ft |
| 02/01/2017 02/01/17 | Price Changed | $212,900 | -1.0% | $198 / Sq Ft |
| 01/05/2017 01/05/17 | For Sale | $215,000 | +19.4% | $200 / Sq Ft |
| 05/27/2015 05/27/15 | Sold | $180,000 | 0.0% | $167 / Sq Ft |
| 04/22/2015 04/22/15 | Price Changed | $180,000 | -5.3% | $167 / Sq Ft |
| 04/05/2015 04/05/15 | For Sale | $190,000 | 0.0% | $177 / Sq Ft |
| 05/01/2013 05/01/13 | Rented | $1,200 | -7.7% | -- |
| 04/27/2013 04/27/13 | Under Contract | -- | -- | -- |
| 03/11/2013 03/11/13 | For Rent | $1,300 | -- | -- |
Tax History Compared to Growth
Tax History
| Year | Tax Paid | Tax Assessment Tax Assessment Total Assessment is a certain percentage of the fair market value that is determined by local assessors to be the total taxable value of land and additions on the property. | Land | Improvement |
|---|---|---|---|---|
| 2025 | $1,172 | $21,166 | -- | -- |
| 2024 | $1,181 | $20,158 | -- | -- |
| 2023 | $1,181 | $29,330 | $5,860 | $23,470 |
| 2022 | $1,124 | $23,150 | $4,630 | $18,520 |
| 2021 | $1,220 | $21,030 | $4,200 | $16,830 |
| 2020 | $1,209 | $19,120 | $3,820 | $15,300 |
| 2019 | $1,172 | $17,770 | $3,550 | $14,220 |
| 2018 | $1,145 | $16,780 | $3,350 | $13,430 |
| 2017 | $1,080 | $16,480 | $3,290 | $13,190 |
| 2016 | $1,059 | $15,910 | $3,180 | $12,730 |
| 2015 | $1,017 | $16,370 | $3,270 | $13,100 |
Agents Affiliated with this Home
-
Jason Kenders

Seller's Agent in 2017
Jason Kenders
West USA Realty
5 Total Sales
-
P
Buyer's Agent in 2017
Patty Stelton
Realty One Group
-

Seller's Agent in 2015
Jean Steed
Coldwell Banker Realty
Map
Source: Arizona Regional Multiple Listing Service (ARMLS)
MLS Number: 5260996
APN: 217-53-596
- 10101 N Arabian Trail Unit 2018
- 10101 N Arabian Trail Unit 1005
- 10101 N Arabian Trail Unit 2052
- 8700 E Mountain View Rd Unit 2029
- 8700 E Mountain View Rd Unit 2011
- 8700 E Mountain View Rd Unit 2058
- 8626 E Irish Hunter Trail
- 8666 E Cheryl Dr
- 10511 N 87th Way
- 8787 E Mountain View Rd Unit 1087
- 8787 E Mountain View Rd Unit 2008
- 8787 E Mountain View Rd Unit 1029
- 8787 E Mountain View Rd Unit 1120
- 8787 E Mountain View Rd Unit 2016
- 8787 E Mountain View Rd Unit 2101
- 8637 E Appaloosa Trail
- 8508 E Mustang Trail
- 8654 E Thoroughbred Trail
- 8737 E San Vicente Dr
- 8501 E Appaloosa Trail
