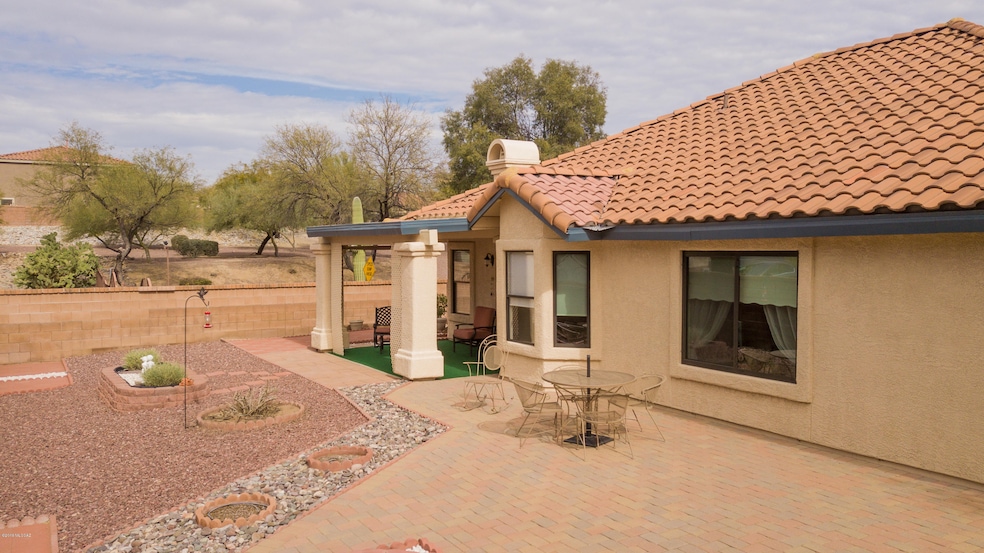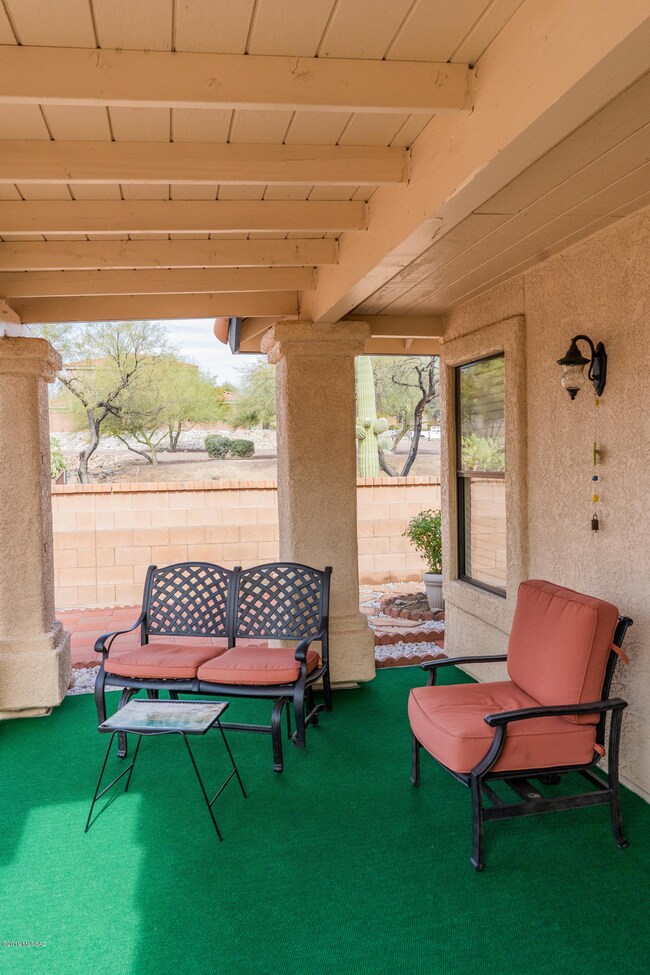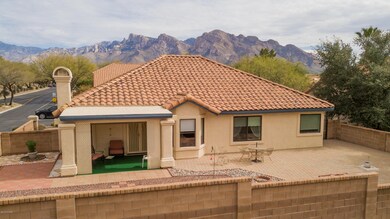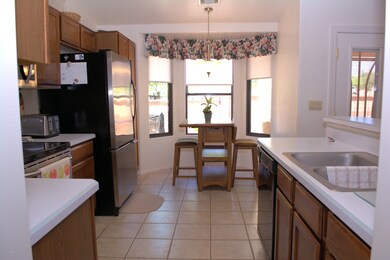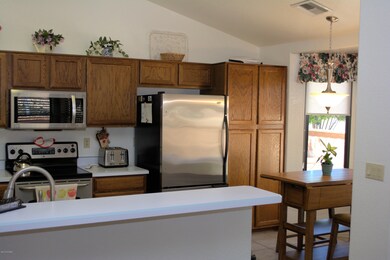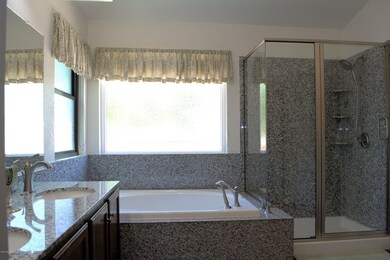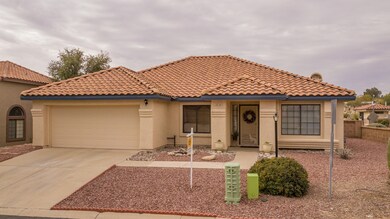
10101 N Pitchingwedge Ln Tucson, AZ 85737
Estimated Value: $381,337 - $422,000
Highlights
- Golf Course Community
- Community Stables
- 2 Car Garage
- Cross Middle School Rated A-
- Home Theater
- Gated Community
About This Home
As of September 2019ONE OWNER HOME. Former model and lovingly maintained. Pride of ownership w/ great floor plan, NO POLY PIPES, New roof May 2015, New AC 2018, Newer Water heater 2013, 2 bed and a DEN easily a 3rd bedroom. Spacious master bedroom with master bath garden tub and a walk in shower completed in granite and lots of natural light through the privacy glass/windows. Wide hallways makes it possible to convert easily to handicap accessible. French doors w/ security metal screen doors lead to beautiful covered patio and brick paver sitting areas gather around fire pit. Aluminum siding around fascia boards to preserve wood and add nice trim. Garage w storage cabinets and a entry code access keypad at garage. Easy to Add YOUR OWN CHARM and Personal updates Owner has kept excellent records of maintance
Last Agent to Sell the Property
Jenn Kelly
Long Realty Listed on: 02/01/2019
Last Buyer's Agent
Jennifer Warren
Long Realty
Home Details
Home Type
- Single Family
Est. Annual Taxes
- $2,231
Year Built
- Built in 1989
Lot Details
- 5,804 Sq Ft Lot
- Property fronts an alley
- East or West Exposure
- Block Wall Fence
- Corner Lot
- Paved or Partially Paved Lot
- Drip System Landscaping
- Garden
- Back and Front Yard
- Property is zoned Oro Valley - PAD
HOA Fees
- $78 Monthly HOA Fees
Home Design
- Contemporary Architecture
- Ranch Style House
- Wallpaper
- Frame With Stucco
- Tile Roof
- Siding
Interior Spaces
- 1,663 Sq Ft Home
- Shelving
- Vaulted Ceiling
- Ceiling Fan
- Wood Burning Fireplace
- Double Pane Windows
- Bay Window
- Family Room with Fireplace
- Great Room
- Family Room Off Kitchen
- Dining Room
- Home Theater
- Home Office
- Library
- Storage
- Laundry Room
Kitchen
- Breakfast Area or Nook
- Breakfast Bar
- Electric Range
- Dishwasher
- Stainless Steel Appliances
- Disposal
Flooring
- Carpet
- Laminate
- Ceramic Tile
Bedrooms and Bathrooms
- 2 Bedrooms
- Walk-In Closet
- 2 Full Bathrooms
- Dual Vanity Sinks in Primary Bathroom
- Soaking Tub
- Bathtub with Shower
Home Security
- Prewired Security
- Fire and Smoke Detector
Parking
- 2 Car Garage
- Parking Pad
- Parking Storage or Cabinetry
- Garage Door Opener
- Driveway
Accessible Home Design
- Accessible Hallway
- Handicap Convertible
- Doors are 32 inches wide or more
- No Interior Steps
Outdoor Features
- Covered patio or porch
Schools
- Copper Creek Elementary School
- Cross Middle School
- Canyon Del Oro High School
Utilities
- Central Air
- Heat Pump System
- Natural Gas Water Heater
- High Speed Internet
- Satellite Dish
Community Details
Overview
- Association fees include gated community
- $400 HOA Transfer Fee
- Villages Of La Canad Association
- Villages Of La Canada Subdivision
- The community has rules related to deed restrictions
Recreation
- Golf Course Community
- Park
- Community Stables
- Jogging Path
- Hiking Trails
Security
- Gated Community
Ownership History
Purchase Details
Home Financials for this Owner
Home Financials are based on the most recent Mortgage that was taken out on this home.Purchase Details
Similar Homes in Tucson, AZ
Home Values in the Area
Average Home Value in this Area
Purchase History
| Date | Buyer | Sale Price | Title Company |
|---|---|---|---|
| Street Loren R | $247,000 | Long Title Agency Inc | |
| Perry Melvin James | -- | None Available |
Mortgage History
| Date | Status | Borrower | Loan Amount |
|---|---|---|---|
| Open | Street Loren Richard | $50,000 | |
| Open | Street Loren R | $246,488 | |
| Closed | Street Loren R | $251,019 |
Property History
| Date | Event | Price | Change | Sq Ft Price |
|---|---|---|---|---|
| 09/27/2019 09/27/19 | Sold | $247,000 | 0.0% | $149 / Sq Ft |
| 08/28/2019 08/28/19 | Pending | -- | -- | -- |
| 02/01/2019 02/01/19 | For Sale | $247,000 | -- | $149 / Sq Ft |
Tax History Compared to Growth
Tax History
| Year | Tax Paid | Tax Assessment Tax Assessment Total Assessment is a certain percentage of the fair market value that is determined by local assessors to be the total taxable value of land and additions on the property. | Land | Improvement |
|---|---|---|---|---|
| 2024 | $2,653 | $22,099 | -- | -- |
| 2023 | $2,653 | $21,047 | $0 | $0 |
| 2022 | $2,526 | $20,045 | $0 | $0 |
| 2021 | $2,495 | $18,181 | $0 | $0 |
| 2020 | $2,454 | $18,181 | $0 | $0 |
| 2019 | $2,377 | $18,264 | $0 | $0 |
| 2018 | $2,275 | $15,705 | $0 | $0 |
| 2017 | $2,231 | $15,705 | $0 | $0 |
| 2016 | $2,112 | $15,388 | $0 | $0 |
| 2015 | $2,109 | $15,050 | $0 | $0 |
Agents Affiliated with this Home
-
J
Seller's Agent in 2019
Jenn Kelly
Long Realty
-
J
Buyer's Agent in 2019
Jennifer Warren
Long Realty
-

Buyer's Agent in 2019
Jenn Warren
Indie Realty, LLC
(520) 784-9848
Map
Source: MLS of Southern Arizona
MLS Number: 21903148
APN: 224-38-1080
- 1424 W Canyon Shadows Ln
- 10261 N Wild Turkey Ln
- 9949 N Calle Loma Linda
- 1075 W Calle Bonita
- 1280 W Saddlehorn Dr
- 10459 N Fairway Vista Ln
- 10201 N Hatteras Place
- 9741 N Clela Place
- 10460 N Starsearcher Place
- 843 W Annandale Way
- 10311 N Cape Fear Ln
- 10644 N Laughing Coyote Way
- 832 W Clear Creek Way
- 10697 N Thunder Hill Place
- 1040 W Stargazer Place
- 1348 W Cactus Moon Place
- 759 W Mallard Head Place
- 722 W Annandale Way
- 800 W Linda Vista Blvd
- 715 W Annandale Way
- 10101 N Pitchingwedge Ln
- 10091 N Pitchingwedge Ln
- 10100 N Pitchingwedge Ln
- 10090 N Pitchingwedge Ln
- 10080 N Pitchingwedge Ln
- 10071 N Pitchingwedge Ln
- 1351 W Tee Up Way
- 10139 N Pitchingwedge Ln
- 10070 N Pitchingwedge Ln
- 1341 W Tee Up Way
- 1341 W Niblick Ln
- 10061 N Pitchingwedge Ln
- 1330 W Niblick Ln
- 1331 W Tee Up Way
- 10060 N Pitchingwedge Ln
- 10149 N Pitchingwedge Ln
- 1331 W Niblick Ln
- 10051 N Pitchingwedge Ln
- 10148 N Pitchingwedge Ln
- 1320 W Niblick Ln
