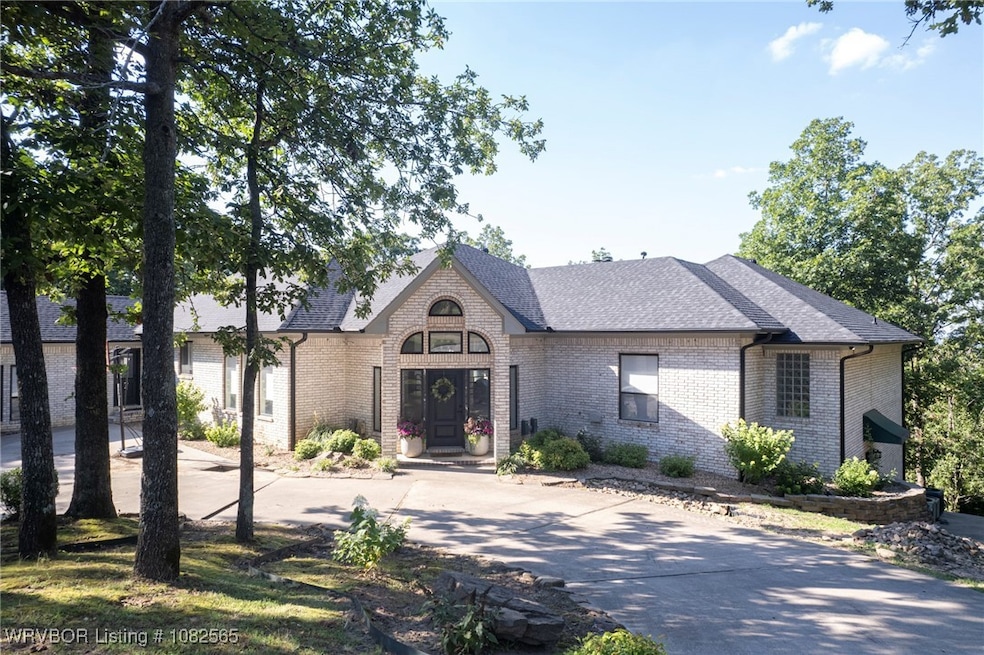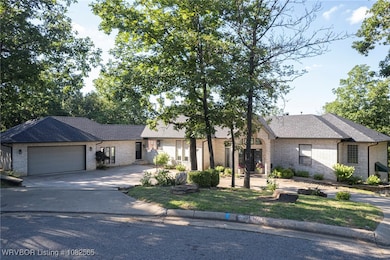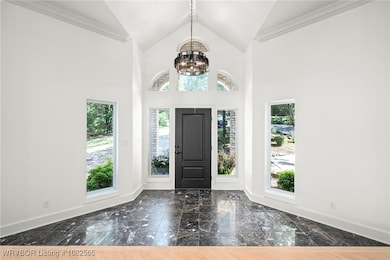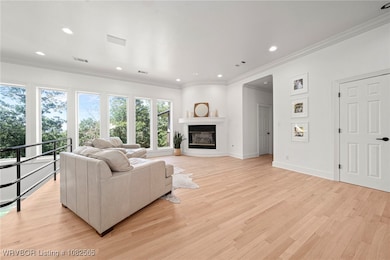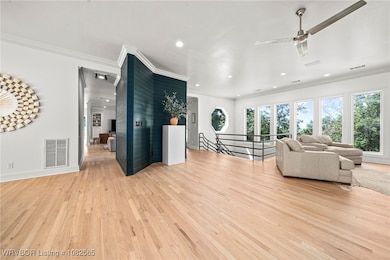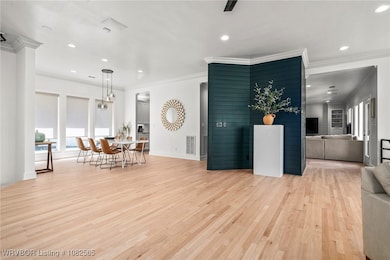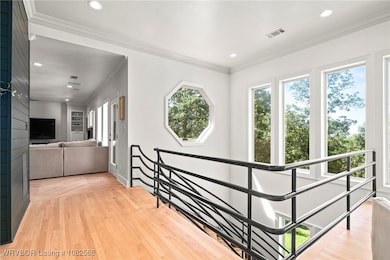
10101 Stephens Ct Fort Smith, AR 72908
Fianna Hills NeighborhoodEstimated payment $5,327/month
Highlights
- In Ground Pool
- 2.77 Acre Lot
- Family Room with Fireplace
- Elmer H. Cook Elementary School Rated A-
- Deck
- Wood Flooring
About This Home
Welcome to this stunning luxury home where sophistication and style meet modern comfort. This masterpiece boasts a fully renovated interior, blending elegance with contemporary flair. Flooded with natural light from large windows, the space is bright and inviting. Elegant finishes and multiple fireplaces add warmth and charm throughout. The expansive primary suite is a sanctuary of comfort and tranquility, with serene views from your private balcony. The chef's kitchen features top-of-the-line appliances, an oversized pantry, a pot filler, and a breakfast nook. For formal gatherings, the exquisite dining room is ideal. The lower level impresses with additional bedrooms, a second kitchen, and a laundry room, ensuring ample space for family and guests. Outside, discover a private oasis with a pristine in-ground pool and inviting outdoor fireplace, perfect for relaxation and entertaining. This exceptional property epitomizes modern luxury living, offering comfort, elegance, and beauty. Welcome to your dream retreat.
Home Details
Home Type
- Single Family
Est. Annual Taxes
- $5,591
Year Built
- Built in 1992
Lot Details
- 2.77 Acre Lot
- Lot Dimensions are 450x562x179
Home Design
- Brick or Stone Mason
- Slab Foundation
- Shingle Roof
- Architectural Shingle Roof
Interior Spaces
- 6,900 Sq Ft Home
- 2-Story Property
- Central Vacuum
- Wired For Sound
- Built-In Features
- Ceiling Fan
- Fireplace With Gas Starter
- Double Pane Windows
- Blinds
- Family Room with Fireplace
- 4 Fireplaces
- Living Room with Fireplace
- Multiple Living Areas
- Bonus Room
- Storage
- Attic
- Finished Basement
Kitchen
- Breakfast Area or Nook
- Double Oven
- Microwave
- Dishwasher
- Granite Countertops
- Disposal
Flooring
- Wood
- Carpet
- Ceramic Tile
- Vinyl
Bedrooms and Bathrooms
- 5 Bedrooms
- Split Bedroom Floorplan
- Walk-In Closet
- 5 Full Bathrooms
Laundry
- Laundry Room
- Washer and Electric Dryer Hookup
Home Security
- Home Security System
- Intercom
- Fire and Smoke Detector
- Fire Sprinkler System
Parking
- Attached Garage
- Garage Door Opener
- Circular Driveway
Outdoor Features
- In Ground Pool
- Balcony
- Deck
- Covered Patio or Porch
- Outdoor Fireplace
Schools
- Cook Elementary School
- Ramsey Middle School
- Southside High School
Utilities
- Central Heating and Cooling System
- Heating System Uses Gas
- Gas Water Heater
- Phone Available
- Cable TV Available
Community Details
- No Home Owners Association
- Fianna Hills Nolte Tr Subdivision
Listing and Financial Details
- Tax Lot L-1
- Assessor Parcel Number 1269500030000000
Map
Home Values in the Area
Average Home Value in this Area
Tax History
| Year | Tax Paid | Tax Assessment Tax Assessment Total Assessment is a certain percentage of the fair market value that is determined by local assessors to be the total taxable value of land and additions on the property. | Land | Improvement |
|---|---|---|---|---|
| 2024 | $6,155 | $117,240 | $9,000 | $108,240 |
| 2023 | $6,382 | $117,240 | $9,000 | $108,240 |
| 2022 | $6,432 | $117,240 | $9,000 | $108,240 |
| 2021 | $6,432 | $117,240 | $9,000 | $108,240 |
| 2020 | $6,432 | $117,240 | $9,000 | $108,240 |
| 2019 | $6,767 | $123,020 | $9,000 | $114,020 |
| 2018 | $6,792 | $123,020 | $9,000 | $114,020 |
| 2017 | $6,109 | $0 | $0 | $0 |
| 2016 | $6,459 | $123,020 | $9,000 | $114,020 |
| 2015 | $6,109 | $123,020 | $9,000 | $114,020 |
| 2014 | $6,001 | $120,970 | $7,000 | $113,970 |
Property History
| Date | Event | Price | Change | Sq Ft Price |
|---|---|---|---|---|
| 07/18/2025 07/18/25 | For Sale | $899,000 | -- | $130 / Sq Ft |
Purchase History
| Date | Type | Sale Price | Title Company |
|---|---|---|---|
| Warranty Deed | $283,500 | Waco Title | |
| Warranty Deed | $492,500 | Waco Title Co Fort Smith | |
| Deed | $78,000 | -- |
Mortgage History
| Date | Status | Loan Amount | Loan Type |
|---|---|---|---|
| Previous Owner | $394,000 | New Conventional | |
| Previous Owner | $892,500 | Reverse Mortgage Home Equity Conversion Mortgage | |
| Previous Owner | $100,000 | Credit Line Revolving |
Similar Homes in Fort Smith, AR
Source: Western River Valley Board of REALTORS®
MLS Number: 1082565
APN: 12695-0003-00000-00
- 3109 Glen Flora Way
- 3017 Canongate Way
- 3301 Royal Scots Way
- 9712 Broadwell Rd
- 9717 Thistle Ct
- 3016 Fincastle Dr
- 3005 Chelsea Mead
- 3417 Royal Scots Way
- 3405 Ramsgate Way
- 2509 Roxbury Ln
- 3409 Ramsgate Way
- 3509 Royal Scots Way
- 2909 Fincastle Dr
- 10307 Stoneleige St
- 10301 Stoneleige St
- 9510 Kingswalk
- 9123 S 30th St
- 3316 Londonderry Rd
- 9712 Kingsley Place
- 9501 Jenny Lind Rd
- 9024 Hayward Rd
- 2881 Oakview Rd
- 9025 Wildwood Way
- 8817 S 28th St
- 1429 Willowbrook Cir
- 1303 Willowbrook Cir
- 9207 Highway 71 S Unit 10
- 9207 Highway 71 S Unit 11
- 7514 Red Pine Dr
- 320 Chateau Dr
- 8908 Cambria Cir
- 11626 Maplewood Dr
- 5301 Geren Rd
- 601 Cedar Ln
- 2851 Xavier St
- 5100 S Zero St
- 2308 Savannah St Unit 3
- 1814 Tulsa St
- 6100 S 66th St
- 2104 Phoenix Ave
