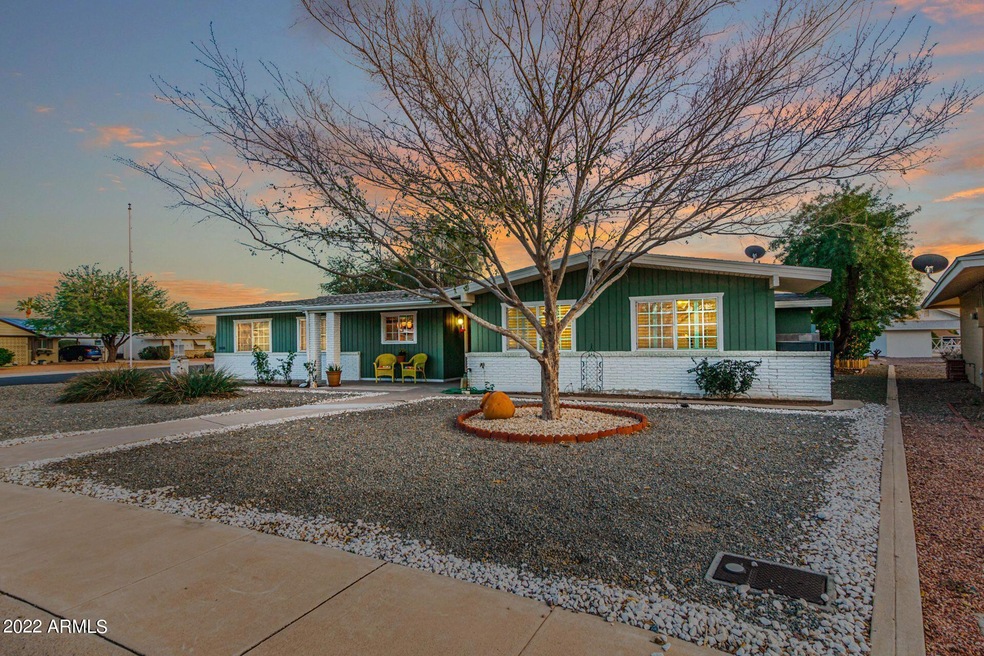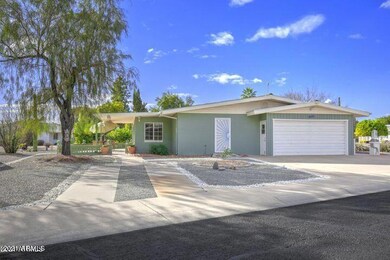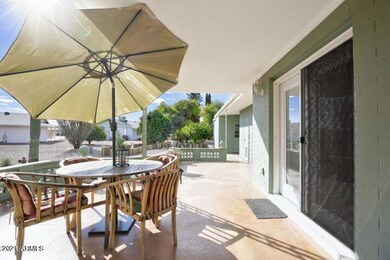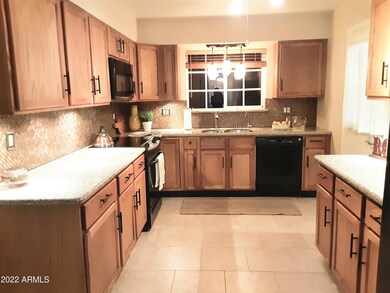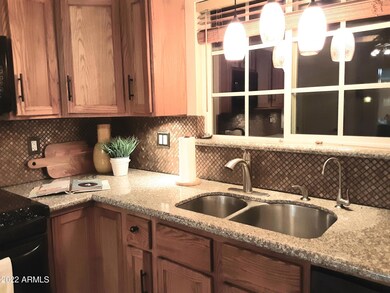
10101 W Deanne Dr Sun City, AZ 85351
Highlights
- Golf Course Community
- RV Access or Parking
- Theater or Screening Room
- Fitness Center
- Solar Power System
- Corner Lot
About This Home
As of February 2022This charming updated 4 bdrm 3 BA home offers mother-in-law/guest qtr suite w kitchenette & separate entrance! Located on a large corner lot, 2 car garage with workspace w 200-amp breaker and addtl storage cabinets. Extended RV pad for additional parking, bonus room/office area/Den w/Dbl French doors out to Pony walled cov'd & extd Patio. Kitchen has been updated w/ granite counter tops, mini glass, pantry with pullouts, backsplash, new blk hardware, upgraded lights. This home has tile t/o and is light & bright! Upgraded baths, 2020 thermal pane low E windows. Master has 2 walk-in custom closets, 2016 AC. Fixed solar lease for energy efficiency. No popcorn, underground utility lines. Front sewer has been redone -2 main sewer lines from home to street in 2021. Two large separate storage units with shelving, spacious patio for outdoor entertainment. Community amenities for an active adult lifestyle including eight recreation centers, eight golf courses, two bowling centers, seven food service outlets/restaurants, the Sun Bowl amphitheater and softball field, a 33-acres man-made lake and an off-leash dog park all located within the Sun City AZ community. This home is a must see and hard to find 4 bedrooms! The home has been well cared for and it shows!
Last Agent to Sell the Property
Better Homes & Gardens Real Estate SJ Fowler License #SA625152000 Listed on: 01/10/2022

Home Details
Home Type
- Single Family
Est. Annual Taxes
- $1,009
Year Built
- Built in 1964
Lot Details
- 9,749 Sq Ft Lot
- Desert faces the front and back of the property
- Block Wall Fence
- Corner Lot
- Sprinklers on Timer
HOA Fees
- $25 Monthly HOA Fees
Parking
- 2 Car Direct Access Garage
- 1 Open Parking Space
- Garage Door Opener
- RV Access or Parking
Home Design
- Designed by Del Webb Architects
- Brick Exterior Construction
- Wood Frame Construction
- Composition Roof
- Block Exterior
Interior Spaces
- 2,147 Sq Ft Home
- 1-Story Property
- Ceiling height of 9 feet or more
- Ceiling Fan
- Double Pane Windows
- Low Emissivity Windows
- Vinyl Clad Windows
- Solar Screens
- Tile Flooring
Kitchen
- Electric Cooktop
- Built-In Microwave
- Granite Countertops
Bedrooms and Bathrooms
- 4 Bedrooms
- Primary Bathroom is a Full Bathroom
- 3 Bathrooms
Outdoor Features
- Covered patio or porch
- Outdoor Storage
Schools
- Adult Elementary And Middle School
- Adult High School
Utilities
- Central Air
- Heating System Uses Natural Gas
- Plumbing System Updated in 2021
- Water Purifier
- High Speed Internet
- Cable TV Available
Additional Features
- No Interior Steps
- Solar Power System
Listing and Financial Details
- Tax Lot 88
- Assessor Parcel Number 142-62-091
Community Details
Overview
- Association fees include street maintenance
- Schoa Association, Phone Number (623) 974-4718
- Built by Del Webb
- Sun City Unit 6 Subdivision, Yavapai Expanded Floorplan
Amenities
- Theater or Screening Room
- Recreation Room
Recreation
- Golf Course Community
- Tennis Courts
- Racquetball
- Fitness Center
- Heated Community Pool
- Community Spa
- Bike Trail
Ownership History
Purchase Details
Home Financials for this Owner
Home Financials are based on the most recent Mortgage that was taken out on this home.Purchase Details
Home Financials for this Owner
Home Financials are based on the most recent Mortgage that was taken out on this home.Purchase Details
Home Financials for this Owner
Home Financials are based on the most recent Mortgage that was taken out on this home.Purchase Details
Home Financials for this Owner
Home Financials are based on the most recent Mortgage that was taken out on this home.Purchase Details
Home Financials for this Owner
Home Financials are based on the most recent Mortgage that was taken out on this home.Purchase Details
Similar Homes in the area
Home Values in the Area
Average Home Value in this Area
Purchase History
| Date | Type | Sale Price | Title Company |
|---|---|---|---|
| Warranty Deed | $419,100 | First American Title | |
| Warranty Deed | $280,000 | First American Title Ins Co | |
| Warranty Deed | $198,000 | Capital Title Agency Inc | |
| Warranty Deed | $121,000 | Stewart Title & Trust Of Pho | |
| Warranty Deed | $103,000 | Ati Title Agency | |
| Warranty Deed | $90,500 | North American Title Agency |
Mortgage History
| Date | Status | Loan Amount | Loan Type |
|---|---|---|---|
| Open | $39,400 | Credit Line Revolving | |
| Open | $297,110 | FHA | |
| Previous Owner | $25,000 | Credit Line Revolving | |
| Previous Owner | $142,580 | New Conventional | |
| Previous Owner | $55,027 | Credit Line Revolving | |
| Previous Owner | $50,000 | Credit Line Revolving | |
| Previous Owner | $158,400 | New Conventional | |
| Previous Owner | $130,800 | New Conventional | |
| Previous Owner | $106,090 | VA |
Property History
| Date | Event | Price | Change | Sq Ft Price |
|---|---|---|---|---|
| 02/18/2022 02/18/22 | Sold | $419,100 | +1.0% | $195 / Sq Ft |
| 01/19/2022 01/19/22 | Pending | -- | -- | -- |
| 12/28/2021 12/28/21 | For Sale | $414,900 | +48.2% | $193 / Sq Ft |
| 02/16/2021 02/16/21 | Sold | $280,000 | 0.0% | $130 / Sq Ft |
| 01/25/2021 01/25/21 | Pending | -- | -- | -- |
| 01/18/2021 01/18/21 | For Sale | $279,900 | -- | $130 / Sq Ft |
Tax History Compared to Growth
Tax History
| Year | Tax Paid | Tax Assessment Tax Assessment Total Assessment is a certain percentage of the fair market value that is determined by local assessors to be the total taxable value of land and additions on the property. | Land | Improvement |
|---|---|---|---|---|
| 2025 | $1,118 | $14,333 | -- | -- |
| 2024 | $1,044 | $13,650 | -- | -- |
| 2023 | $1,044 | $24,420 | $4,880 | $19,540 |
| 2022 | $977 | $18,970 | $3,790 | $15,180 |
| 2021 | $1,009 | $17,870 | $3,570 | $14,300 |
| 2020 | $983 | $16,030 | $3,200 | $12,830 |
| 2019 | $976 | $14,820 | $2,960 | $11,860 |
| 2018 | $943 | $13,430 | $2,680 | $10,750 |
| 2017 | $915 | $11,950 | $2,390 | $9,560 |
| 2016 | $853 | $11,110 | $2,220 | $8,890 |
| 2015 | $815 | $10,170 | $2,030 | $8,140 |
Agents Affiliated with this Home
-
Jacqueline Black-Hogue

Seller's Agent in 2022
Jacqueline Black-Hogue
Better Homes & Gardens Real Estate SJ Fowler
(480) 335-0800
14 in this area
64 Total Sales
-
David Haase

Buyer's Agent in 2022
David Haase
HomeSmart
(602) 793-6548
3 in this area
49 Total Sales
-
Patti Wells

Seller's Agent in 2021
Patti Wells
Realty Executives
(623) 764-4957
8 in this area
80 Total Sales
Map
Source: Arizona Regional Multiple Listing Service (ARMLS)
MLS Number: 6338820
APN: 142-62-091
- 10263 N 102nd Ave
- 10251 N 102nd Ave
- 10116 W Clair Dr
- 10002 W Deanne Dr
- 10624 N 102nd Dr
- 10303 W Deanne Dr Unit 11
- 10314 W Deanne Dr
- 9924 W Tarrytown Ave
- 10350 W Deanne Dr
- 10012 W Lakeview Cir S
- 10351 W Pinehurst Dr
- 10323 W Deanne Dr
- 9934 W Coggins Dr
- 10219 N Balboa Dr
- 10404 W Audrey Dr
- 9933 W Concord Ave Unit 6
- 10417 W Peoria Ave
- 10412 W Audrey Dr Unit 7
- 10418 W Corte Del Sol Oeste Unit 21
- 11047 N Coggins Dr
