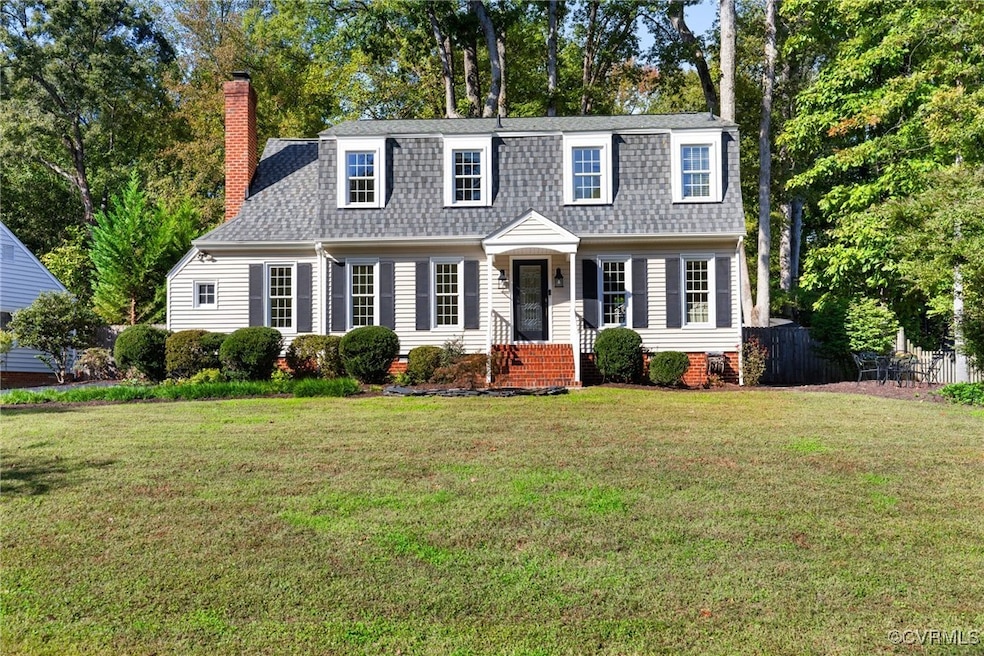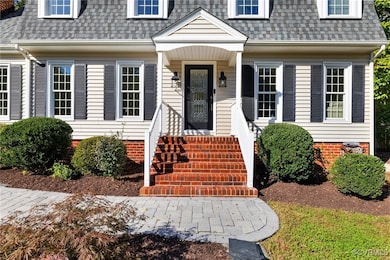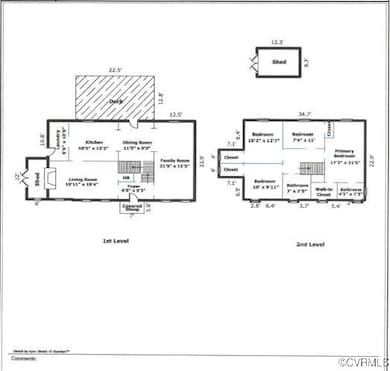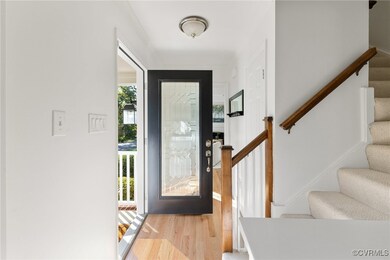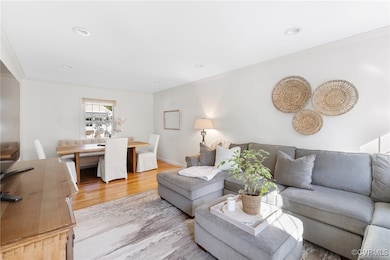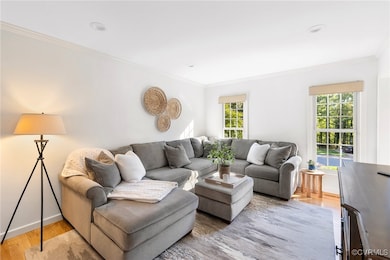
10102 Idlebrook Dr Henrico, VA 23238
Raintree NeighborhoodHighlights
- Deck
- Dutch Colonial Architecture
- Separate Formal Living Room
- Mills E. Godwin High School Rated A
- Wood Flooring
- Granite Countertops
About This Home
As of November 2024Timeless character and SO many updates in this pristine 4 BR, 2.5 Bath Dutch Colonial in Henrico’s beloved Raintree. Freshly painted interior has modern and light-filled aesthetic with wonderful circular flow. Living Room with wood burning Fireplace and built-in cabinetry is ideal for a quiet read or comfortable conversation, and spacious Family Room easily hosts larger gatherings. Gorgeous newly installed hardwood floors (2023) and added crown flow though these and the Dining Room with its glass door to the rear garden. Kitchen with abundant storage and work area for the cook’s enjoyment was renovated with warm maple shaker style cabinetry, granite counters and glass backsplash. Laundry Room is conveniently just off the Kitchen. Roomy Primary Suite is a dream with abundant light, walk-in closet, built-in linen cabinet and renovated Bath with seamless glass shower. Three additional Bedrooms – two with walk-in closets and ALL with crown added – and an updated Hall Bath complete the second floor. Rear yard with privacy fencing provides so many options for entertaining and fully enjoying the outdoors: NEW, 12’X25’ composite deck (2023) overlooks pea-gravel paths, a built-in firepit area and ADORABLE Garden House with cottage details and electricity. Other features include: low maintenance vinyl exterior, insulated tilt-out Pella windows, NEW dimensional shingle roof (2024 ) , NEW Water Heater (2022), Encapsulated Crawlspace with dehumidifier, NEW carpet second floor (2023), great storage: pull-down attic, eaves and attached storage shed. Location is super-convenient and offers the neighborhood network of walking paths, Membership Optional Raintree Swim & Racquet Club with Fitness Center and is an EASY stroll to Deep Run Park & Rec Center–a Seller favorite feature! You’ll enjoy every aspect of this MOVE-IN Ready HOME!
Last Agent to Sell the Property
Long & Foster REALTORS Brokerage Phone: (804) 683-3809 License #0225184078 Listed on: 10/12/2024

Home Details
Home Type
- Single Family
Est. Annual Taxes
- $3,130
Year Built
- Built in 1979
Lot Details
- 0.3 Acre Lot
- Privacy Fence
- Back Yard Fenced
- Zoning described as R2A
HOA Fees
- $15 Monthly HOA Fees
Home Design
- Dutch Colonial Architecture
- Brick Exterior Construction
- Frame Construction
- Composition Roof
- Vinyl Siding
Interior Spaces
- 1,819 Sq Ft Home
- 2-Story Property
- Built-In Features
- Bookcases
- Recessed Lighting
- Wood Burning Fireplace
- Thermal Windows
- Separate Formal Living Room
- Crawl Space
- Attic Fan
Kitchen
- Induction Cooktop
- Stove
- Microwave
- Dishwasher
- Granite Countertops
- Disposal
Flooring
- Wood
- Carpet
- Ceramic Tile
Bedrooms and Bathrooms
- 4 Bedrooms
- En-Suite Primary Bedroom
- Walk-In Closet
Laundry
- Dryer
- Washer
Parking
- Oversized Parking
- Off-Street Parking
Outdoor Features
- Deck
- Shed
Schools
- Pemberton Elementary School
- Quioccasin Middle School
- Godwin High School
Utilities
- Central Air
- Heat Pump System
- Water Heater
Listing and Financial Details
- Tax Lot 2
- Assessor Parcel Number 746-750-8048
Community Details
Overview
- Raintree Subdivision
Amenities
- Common Area
Recreation
- Trails
Ownership History
Purchase Details
Home Financials for this Owner
Home Financials are based on the most recent Mortgage that was taken out on this home.Purchase Details
Home Financials for this Owner
Home Financials are based on the most recent Mortgage that was taken out on this home.Purchase Details
Home Financials for this Owner
Home Financials are based on the most recent Mortgage that was taken out on this home.Purchase Details
Home Financials for this Owner
Home Financials are based on the most recent Mortgage that was taken out on this home.Purchase Details
Home Financials for this Owner
Home Financials are based on the most recent Mortgage that was taken out on this home.Purchase Details
Home Financials for this Owner
Home Financials are based on the most recent Mortgage that was taken out on this home.Purchase Details
Home Financials for this Owner
Home Financials are based on the most recent Mortgage that was taken out on this home.Similar Homes in Henrico, VA
Home Values in the Area
Average Home Value in this Area
Purchase History
| Date | Type | Sale Price | Title Company |
|---|---|---|---|
| Bargain Sale Deed | $504,600 | Fidelity National Title | |
| Warranty Deed | $231,160 | -- | |
| Deed | $197,500 | -- | |
| Deed | $197,500 | -- | |
| Deed | $182,500 | -- | |
| Warranty Deed | -- | -- | |
| Deed | -- | -- |
Mortgage History
| Date | Status | Loan Amount | Loan Type |
|---|---|---|---|
| Open | $335,000 | New Conventional | |
| Previous Owner | $100,000 | Stand Alone Refi Refinance Of Original Loan | |
| Previous Owner | $25,000 | Credit Line Revolving | |
| Previous Owner | $81,700 | New Conventional | |
| Previous Owner | $15,000 | Unknown | |
| Previous Owner | $65,650 | FHA | |
| Previous Owner | $158,000 | New Conventional | |
| Previous Owner | $173,375 | New Conventional | |
| Previous Owner | $11,000 | New Conventional | |
| Previous Owner | $70,000 | New Conventional |
Property History
| Date | Event | Price | Change | Sq Ft Price |
|---|---|---|---|---|
| 11/18/2024 11/18/24 | Sold | $504,600 | +12.5% | $277 / Sq Ft |
| 10/21/2024 10/21/24 | Pending | -- | -- | -- |
| 10/16/2024 10/16/24 | For Sale | $448,500 | -- | $247 / Sq Ft |
Tax History Compared to Growth
Tax History
| Year | Tax Paid | Tax Assessment Tax Assessment Total Assessment is a certain percentage of the fair market value that is determined by local assessors to be the total taxable value of land and additions on the property. | Land | Improvement |
|---|---|---|---|---|
| 2025 | $4,019 | $368,200 | $110,000 | $258,200 |
| 2024 | $4,019 | $344,700 | $110,000 | $234,700 |
| 2023 | $2,920 | $343,500 | $110,000 | $233,500 |
| 2022 | $2,566 | $301,900 | $100,000 | $201,900 |
| 2021 | $2,338 | $268,700 | $85,000 | $183,700 |
| 2020 | $2,338 | $268,700 | $85,000 | $183,700 |
| 2019 | $2,222 | $255,400 | $80,000 | $175,400 |
| 2018 | $2,136 | $245,500 | $80,000 | $165,500 |
| 2017 | $2,020 | $232,200 | $70,000 | $162,200 |
| 2016 | $2,005 | $230,500 | $70,000 | $160,500 |
| 2015 | $2,005 | $230,500 | $70,000 | $160,500 |
| 2014 | $2,005 | $230,500 | $70,000 | $160,500 |
Agents Affiliated with this Home
-

Seller's Agent in 2024
Ann Vandersyde
Long & Foster
(804) 683-3809
1 in this area
59 Total Sales
-

Buyer's Agent in 2024
Debbie Gibbs
The Steele Group
(804) 402-2024
2 in this area
184 Total Sales
Map
Source: Central Virginia Regional MLS
MLS Number: 2426956
APN: 746-750-8048
- 9632 Woodstream Dr
- 2024 Rockstone Place
- 2007 Rocky Creek Ln
- 9510 Chatterleigh Dr
- 10306 Windbluff Dr
- 2119 Turtle Run Dr Unit 4
- 1593 Constitution Dr
- 1825 Pemberton Ridge Ct
- 2016 Pemberton Rd
- 9502 Chatterleigh Ct
- 1553 United Ct
- 1570 United Ct
- 1507 Bronwyn Rd Unit 301
- 2205 Cox Rd
- 175 Blair Estates Ct
- 1500 Largo Rd Unit 201
- 1804 Glen Willow Cir Unit 24
- 1501 Largo Rd Unit 203
- 1507 Largo Rd
- 1507 Largo Rd Unit 304
