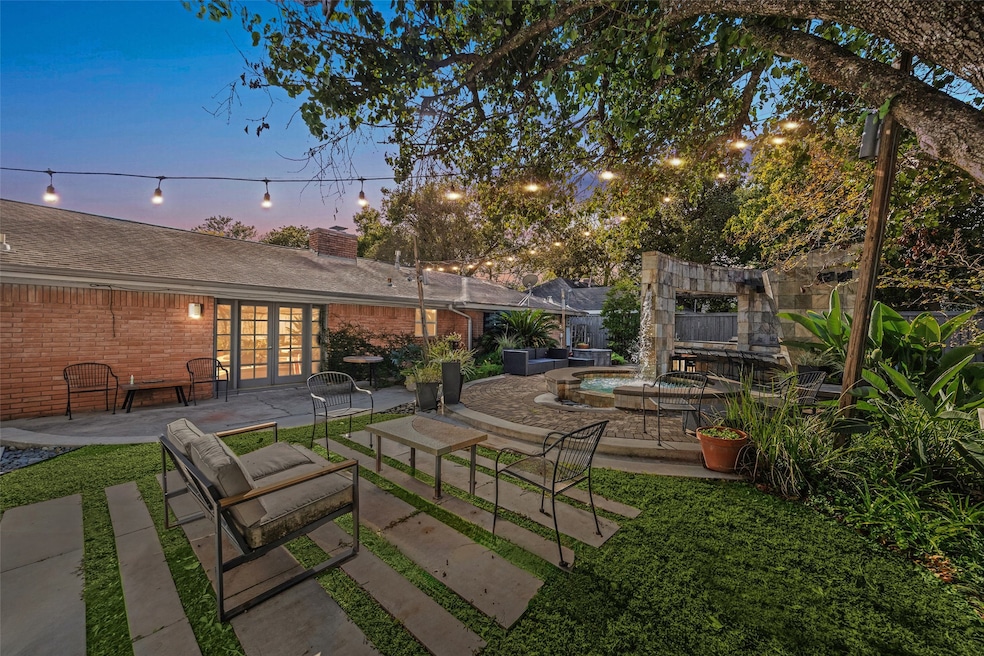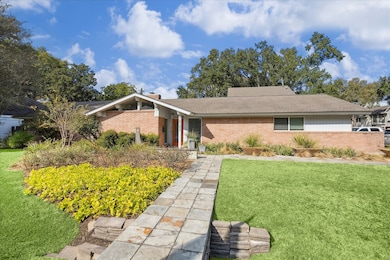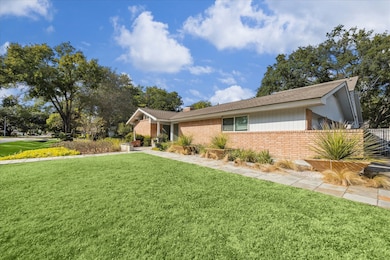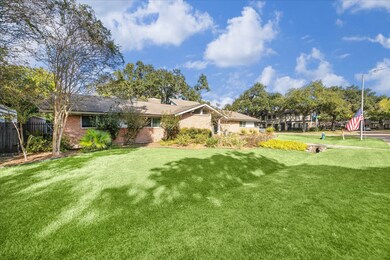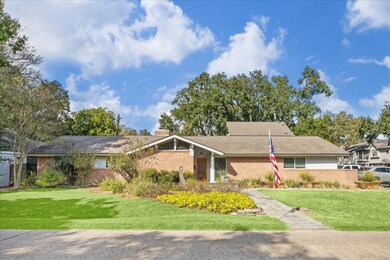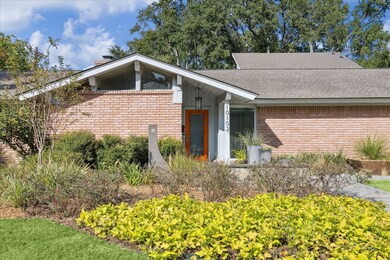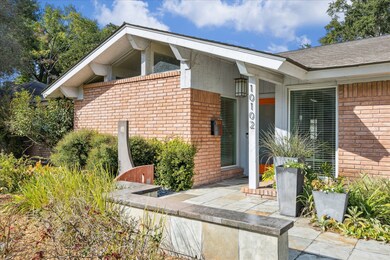10102 Knoboak Dr Houston, TX 77080
Spring Branch West NeighborhoodEstimated payment $4,053/month
Highlights
- Heated In Ground Pool
- Adjacent to Greenbelt
- Outdoor Kitchen
- Deck
- Wood Flooring
- Corner Lot
About This Home
Welcome home to this uniquely designed ranch-style residence in Spring Branch, offering a spacious layout, high ceilings, thoughtful updates & exceptional flexibility. A bright & airy den showcases a striking stacked-stone fireplace, custom built-ins & French doors that open to a beautifully landscaped backyard. The remodeled kitchen features stone counters, contemporary cabinetry, stainless appliances & convenient breakfast bar. Enjoy dining in the formal dining or a spacious breakfast area. 3 comfortable bedrooms include a private primary suite, & 2 updated baths offer modern finishes throughout. A second large living area, currently utilized as a home office, adds outstanding versatility. The backyard is an entertainer’s paradise, featuring a custom stone spa, multiple seating areas, lush greenery, an outdoor kitchen & an impressive two-story workshop offering 1.5 baths & an upper-level living space. A rare opportunity w/ exceptional room to live, work & create in a prime location!
Listing Agent
Bernstein Realty Brokerage Email: abernstein@bernsteinrealty.com License #0313077 Listed on: 11/19/2025
Open House Schedule
-
Sunday, November 23, 20252:00 to 4:00 pm11/23/2025 2:00:00 PM +00:0011/23/2025 4:00:00 PM +00:00Add to Calendar
Home Details
Home Type
- Single Family
Est. Annual Taxes
- $11,006
Year Built
- Built in 1962
Lot Details
- 9,500 Sq Ft Lot
- Adjacent to Greenbelt
- South Facing Home
- Back Yard Fenced
- Corner Lot
- Sprinkler System
Parking
- 2 Car Attached Garage
- Workshop in Garage
- Garage Door Opener
- Driveway
- Additional Parking
Home Design
- Brick Exterior Construction
- Slab Foundation
- Composition Roof
- Wood Siding
Interior Spaces
- 2,239 Sq Ft Home
- 1-Story Property
- Crown Molding
- High Ceiling
- Ceiling Fan
- Gas Fireplace
- Window Treatments
- Entrance Foyer
- Family Room Off Kitchen
- Living Room
- Dining Room
- Home Office
- Utility Room
- Washer and Gas Dryer Hookup
Kitchen
- Breakfast Room
- Breakfast Bar
- Convection Oven
- Electric Oven
- Gas Cooktop
- Microwave
- Dishwasher
- Stone Countertops
- Disposal
Flooring
- Wood
- Carpet
- Slate Flooring
Bedrooms and Bathrooms
- 3 Bedrooms
- 2 Full Bathrooms
- Bathtub with Shower
Home Security
- Security System Owned
- Fire and Smoke Detector
Eco-Friendly Details
- Energy-Efficient Thermostat
- Ventilation
Pool
- Heated In Ground Pool
- Gunite Pool
Outdoor Features
- Deck
- Patio
- Outdoor Kitchen
- Separate Outdoor Workshop
- Rear Porch
Schools
- Pine Shadows Elementary School
- Spring Woods Middle School
- Spring Woods High School
Utilities
- Central Heating and Cooling System
- Heating System Uses Gas
- Programmable Thermostat
Community Details
- Gessner Grove Subdivision
Listing and Financial Details
- Exclusions: See Offer Instructions
Map
Home Values in the Area
Average Home Value in this Area
Tax History
| Year | Tax Paid | Tax Assessment Tax Assessment Total Assessment is a certain percentage of the fair market value that is determined by local assessors to be the total taxable value of land and additions on the property. | Land | Improvement |
|---|---|---|---|---|
| 2025 | $620 | $504,000 | $231,250 | $272,750 |
| 2024 | $620 | $434,193 | $185,000 | $249,193 |
| 2023 | $620 | $441,608 | $185,000 | $256,608 |
| 2022 | $9,440 | $420,000 | $185,000 | $235,000 |
| 2021 | $8,594 | $370,000 | $138,750 | $231,250 |
| 2020 | $8,484 | $358,073 | $138,750 | $219,323 |
| 2019 | $8,045 | $296,000 | $111,000 | $185,000 |
| 2018 | $940 | $296,000 | $111,000 | $185,000 |
| 2017 | $7,044 | $296,000 | $111,000 | $185,000 |
| 2016 | $6,403 | $259,783 | $111,000 | $148,783 |
| 2015 | $1,933 | $259,783 | $111,000 | $148,783 |
| 2014 | $1,933 | $240,000 | $55,500 | $184,500 |
Property History
| Date | Event | Price | List to Sale | Price per Sq Ft |
|---|---|---|---|---|
| 11/19/2025 11/19/25 | For Sale | $595,000 | -- | $266 / Sq Ft |
Purchase History
| Date | Type | Sale Price | Title Company |
|---|---|---|---|
| Warranty Deed | -- | Fidelity National Title | |
| Warranty Deed | -- | First American Title | |
| Warranty Deed | -- | Texas State Title | |
| Warranty Deed | -- | -- |
Mortgage History
| Date | Status | Loan Amount | Loan Type |
|---|---|---|---|
| Open | $108,800 | Purchase Money Mortgage | |
| Previous Owner | $45,000 | Seller Take Back | |
| Previous Owner | $35,000 | Seller Take Back |
Source: Houston Association of REALTORS®
MLS Number: 13338625
APN: 0882990000014
- 10115 Moorberry Ln
- 10010 Knoboak Dr Unit 32
- 10018 Knoboak Dr Unit 21
- 10018 Knoboak Dr Unit 13
- 10135 Metronome Dr
- 10051 Fallen Woods Dr
- 1902 Knoboak Cir
- 2106 Teague Rd
- 2103 Southwick St
- 10214 Moorberry Ln
- 2114 Eaglerock Dr
- 9818 Shadow Wood Dr
- 9821 Shadow Wood Dr
- 9730 Moorberry Ln
- 9809 Neuens Rd
- 10054 Haddington Dr
- 11623 & 11625 Cool Shadows Ln
- 9902 Hornpipe Ln
- 10382 Hammerly Blvd
- 2231 Lexford Ln
- 10115 Moorberry Ln
- 10002 Knoboak Dr Unit 43
- 10126 Metronome Dr
- 10021 Hillside Bayou Dr
- 10018 Knoboak Dr Unit 21
- 10135 Knoboak Dr
- 10002 Neuens Rd Unit 2
- 10032 Neuens Rd
- 10102 Neuens Rd Unit B300
- 10102 Neuens Rd Unit A102
- 10058 Timberoak Dr Unit ID1285757P
- 2415 Moss Hill Dr
- 10062 Haddington Dr
- 10031 Haddington Dr
- 10386 Hammerly Blvd Unit 32
- 2372 Triway Ln Unit 162
- 2314 Eaglerock Dr
- 2502 Hollow Hook Rd
- 10450 Hammerly Blvd
- 2503 Southwick St
