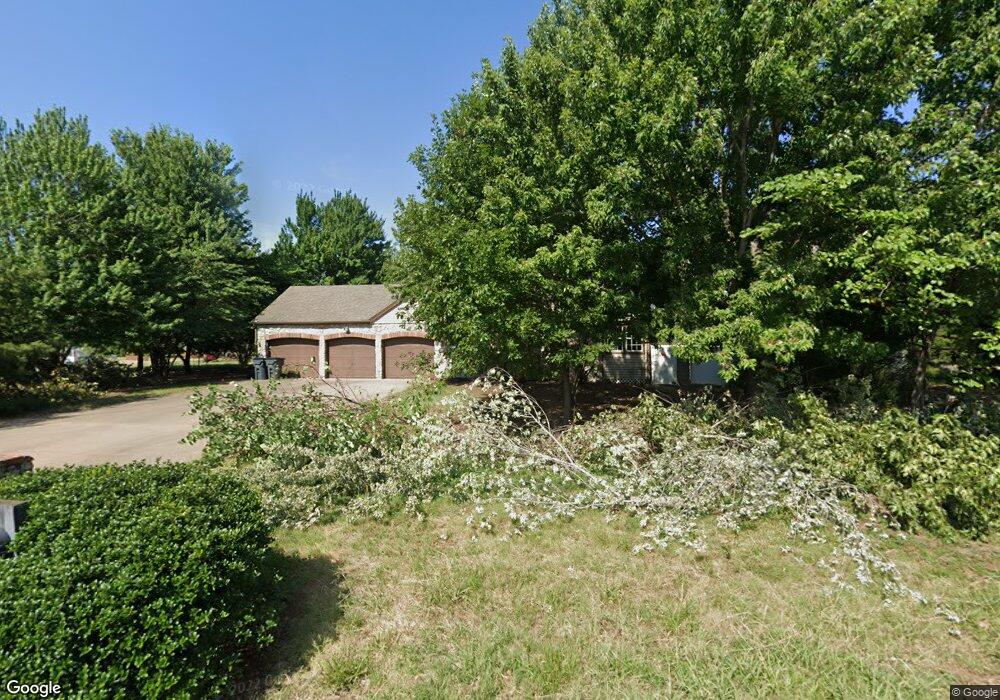10102 N 147th Ave E Owasso, OK 74055
4
Beds
3
Baths
2,541
Sq Ft
1.39
Acres
About This Home
This home is located at 10102 N 147th Ave E, Owasso, OK 74055. 10102 N 147th Ave E is a home located in Rogers County with nearby schools including Northeast Elementary School, Owasso 6th Grade Center, and Owasso 8th Grade Center.
Create a Home Valuation Report for This Property
The Home Valuation Report is an in-depth analysis detailing your home's value as well as a comparison with similar homes in the area
Home Values in the Area
Average Home Value in this Area
Tax History Compared to Growth
Map
Nearby Homes
- 10102 N 147th East Ave
- 10237 N 147th East Ave
- 10211 N 143rd East Ave
- 8817 E 145th St N
- 16313 E 102nd St N
- 0 96 St N Unit 2536799
- 10749 N 153rd East Ave
- 13601 E 96th St N
- 15 E 106th St N
- 9311 N 139th East Ave
- 15810 E 106th St N
- 10912 N 149th East Ave
- 9218 N 141st East Ave
- 11412 E 93rd Place N
- 11406 E 93rd Place N
- 15201 E 109th St N
- 10611 N 159th East Ave
- 15004 E 110th St N
- 15810 E 107th St N
- 15907 E 106th Place N
- 14523 E 101st St N
- 10101 N 147th East Ave
- 14544 E 101st St N
- 14536 E 101st St N
- 14618 E 102nd St N
- 14526 E 101st St N
- 14515 E 101st St N
- 14708 E 102nd St N
- 14604 E 102nd St N
- 14704 E 101st St N
- 14518 E 101st St N
- 14512 E 101st St N
- 14516 E 102nd St N
- 14724 E 101st St N
- 14718 E 102nd St N
- 14506 E 102nd St N
- 14731 E 101st St N
- 10207 N 147th East Ave
- 14607 E 102nd St N
- 14720 E 102nd St N
