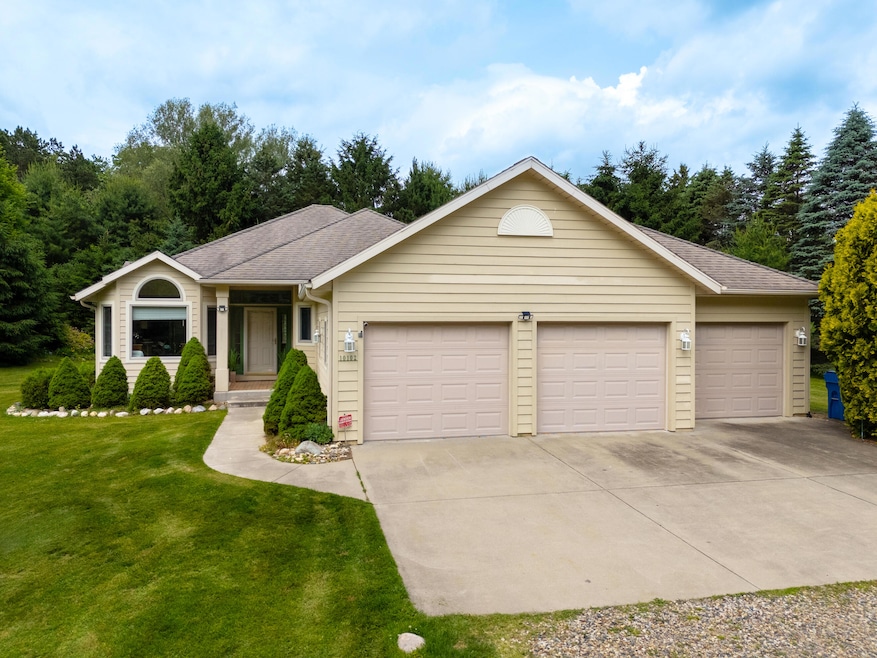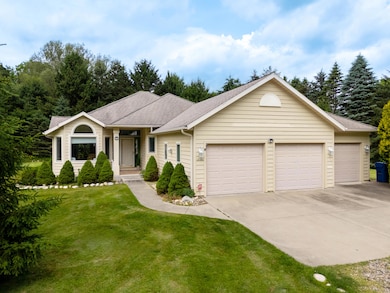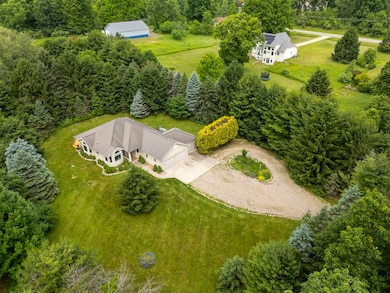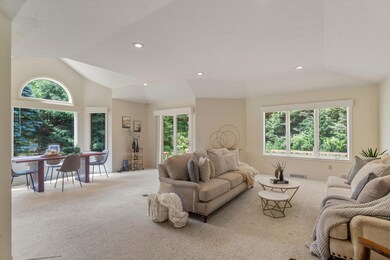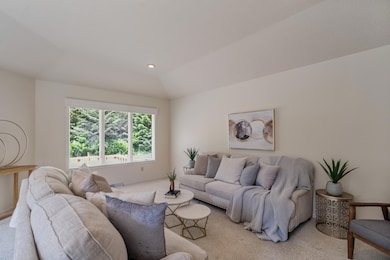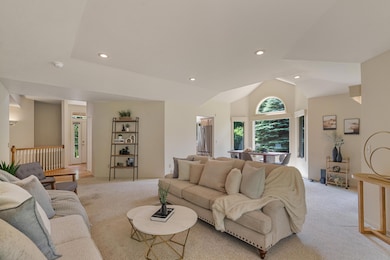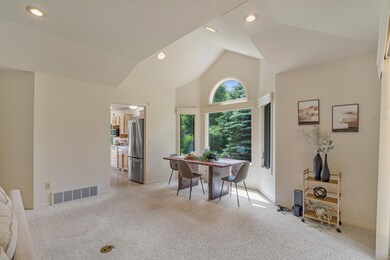
10102 S 2nd St Schoolcraft, MI 49087
Estimated payment $2,714/month
Highlights
- 1.84 Acre Lot
- Deck
- 3 Car Attached Garage
- Mattawan Later Elementary School Rated A-
- Porch
- Eat-In Kitchen
About This Home
Welcome Home! Charming 4 bedroom, 2.5 bath ranch on nearly 2 acres in Texas Township & Mattawan Schools! This spacious home offers a light-filled great room with vaulted ceilings, recessed lighting & neutral tones throughout. The dining area features a large arched window with peaceful views of the private yard. The open layout flows seamlessly into the kitchen, making it ideal for both everyday living & entertaining. The kitchen features solid wood cabinetry, sleek solid-surface countertops, & stainless steel appliances, including a French door refrigerator. Enjoy a sunlit dining nook surrounded by picture windows overlooking the beautiful backyard. The main level includes 3 sizable bedrooms & 2 full baths, including a primary suite with dual sinks & a walk-in shower, plus a main floor laundry room with direct access to the attached 3-car garage. The finished lower level adds a large rec room, offering flexible space to tailor to your needs, a 4th bedroom & bath. Outside, a deck overlooks a private, wooded backyard with mature trees; perfect for relaxing, outdoor fun for kids, & pets to roam in a peaceful, natural setting. Additional highlights include a whole house Generac Generator, underground sprinklers & Andersen windows. Don't miss this opportunity; schedule your showing today!
Home Details
Home Type
- Single Family
Est. Annual Taxes
- $4,408
Year Built
- Built in 2000
Lot Details
- 1.84 Acre Lot
- Lot Dimensions are 200x410
- Shrub
- Sprinkler System
Parking
- 3 Car Attached Garage
- Gravel Driveway
Home Design
- Composition Roof
- Vinyl Siding
Interior Spaces
- 2,963 Sq Ft Home
- 1-Story Property
- Replacement Windows
- Basement Fills Entire Space Under The House
- Home Security System
Kitchen
- Eat-In Kitchen
- Range<<rangeHoodToken>>
- <<microwave>>
- Dishwasher
- Kitchen Island
- Snack Bar or Counter
Bedrooms and Bathrooms
- 4 Bedrooms | 3 Main Level Bedrooms
Laundry
- Laundry on main level
- Dryer
- Washer
Outdoor Features
- Deck
- Porch
Utilities
- Forced Air Heating and Cooling System
- Heating System Uses Propane
- Power Generator
- Well
- Septic System
Map
Home Values in the Area
Average Home Value in this Area
Tax History
| Year | Tax Paid | Tax Assessment Tax Assessment Total Assessment is a certain percentage of the fair market value that is determined by local assessors to be the total taxable value of land and additions on the property. | Land | Improvement |
|---|---|---|---|---|
| 2025 | $1,393 | $184,300 | $0 | $0 |
| 2024 | $1,393 | $168,600 | $0 | $0 |
| 2023 | $1,328 | $153,000 | $0 | $0 |
| 2022 | $4,009 | $134,800 | $0 | $0 |
| 2021 | $3,896 | $127,400 | $0 | $0 |
| 2020 | $3,773 | $125,600 | $0 | $0 |
| 2019 | $3,424 | $118,800 | $0 | $0 |
| 2018 | $2,326 | $107,800 | $0 | $0 |
| 2017 | -- | $109,400 | $0 | $0 |
| 2016 | -- | $108,900 | $0 | $0 |
| 2015 | -- | $116,600 | $18,700 | $97,900 |
| 2014 | -- | $116,600 | $0 | $0 |
Property History
| Date | Event | Price | Change | Sq Ft Price |
|---|---|---|---|---|
| 06/21/2025 06/21/25 | Pending | -- | -- | -- |
| 06/20/2025 06/20/25 | For Sale | $425,000 | -- | $143 / Sq Ft |
Purchase History
| Date | Type | Sale Price | Title Company |
|---|---|---|---|
| Warranty Deed | -- | None Listed On Document | |
| Interfamily Deed Transfer | -- | None Available |
Similar Homes in Schoolcraft, MI
Source: Southwestern Michigan Association of REALTORS®
MLS Number: 25029642
APN: 09-32-101-040
- 10096 W S Ave W
- 10317 W Rs Ave
- 69434 22nd St
- 8257 S 2nd St
- 9903 W Q Ave
- 8586 Brighten Trail
- 8532 Brighten Trail
- 71462 Fox Creek Blvd
- 8262 Vinewood Point
- 22564 Vineyard Cir
- 8375 Grapevine Cir
- 61240 Valleyview Blvd
- 74066 Ridgeway
- 7738 S 3rd St
- 8272 Bainbridge Dr
- 74032 Ridgeway
- 74016 Ridgeway
- 8197 Turning Stone
- 74021 Ridgeway
- 8167 Turning Stone
