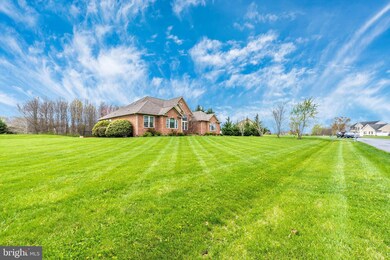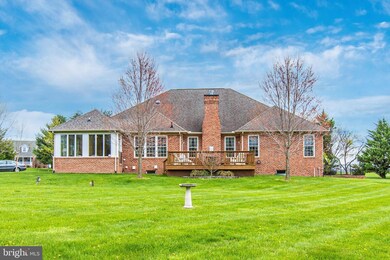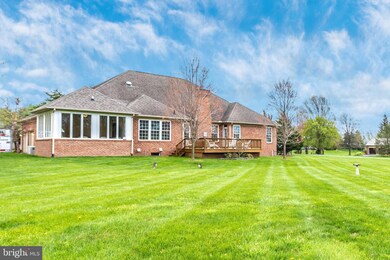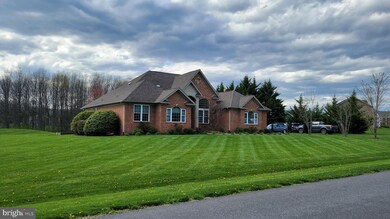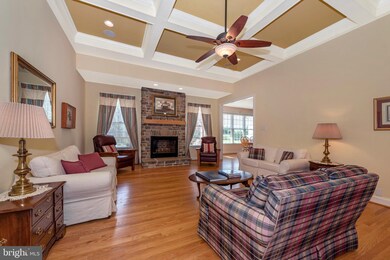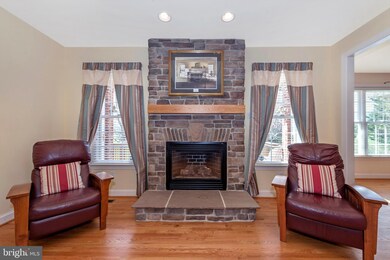
10102 Statesman Ct Frederick, MD 21701
Lewistown NeighborhoodHighlights
- Eat-In Gourmet Kitchen
- Deck
- Backs to Trees or Woods
- 2.09 Acre Lot
- Rambler Architecture
- Wood Flooring
About This Home
As of July 2022Net sales price was $799,000. Buyer credited Seller $39,000 at settlement.
Better act quickly on this wonderful all-brick home constructed by Lancaster Craftsman Builders and situated on a flat 2 acre lot in a lovely neighborhood just north of the City of Frederick. This home is truly a custom built masterpiece featuring many unique and beautiful architectural features. One level living with 3,200 SF of living area. The 300 SF family room is stunning with a vaulted, coffered ceiling and stone gas fireplace. The kitchen/dining room area is perfect for entertaining while preparing up your favorite gourmet meal. The sun room is inviting and comfortable - so much natural light that you'll almost feel your outside. The large deck is accessible from both the dining area and the primary bedroom and overlooks a huge back yard. The full basement is ready to be finished and includes a gas fireplace and a rough-in for a bathroom. A Siemens generator (fueled by propane) provides backup power for a substantial portion of the house if needed.
This property is located in a tranquil neighborhood of only 16 homes on large lots, there's plenty of privacy and room to spread-out; also there's no HOA. The neighborhood streets are great for walking or bike-riding and Utica District Park is right next door. It's only 8 miles to Historic downtown Frederick (art district, breweries, boutique retail and fine dining); 6 miles to regional Clemson Corner & Market Square (Wegmans/Lowes/Marshalls/Home Goods/Walmart/Black Hog/Madrones etc.); 7 miles to Fort Detrick and the National Cancer Institute. If you like the outdoors, Cunningham Falls State Park and Catoctin Mountain National Park are 15 minutes away.
Home Details
Home Type
- Single Family
Est. Annual Taxes
- $5,950
Year Built
- Built in 2002 | Remodeled in 2012
Lot Details
- 2.09 Acre Lot
- Level Lot
- Backs to Trees or Woods
- Property is in very good condition
- Property is zoned R1
Parking
- 2 Car Attached Garage
- 4 Driveway Spaces
- Side Facing Garage
- Garage Door Opener
Home Design
- Rambler Architecture
- Brick Exterior Construction
- Architectural Shingle Roof
- Active Radon Mitigation
- Concrete Perimeter Foundation
Interior Spaces
- Property has 2 Levels
- Ceiling Fan
- 2 Fireplaces
- Fireplace With Glass Doors
- Fireplace Mantel
- Window Treatments
- Entrance Foyer
- Family Room Off Kitchen
- Sitting Room
- Dining Room
- Den
- Library
- Sun or Florida Room
- Wood Flooring
Kitchen
- Eat-In Gourmet Kitchen
- Double Oven
- Electric Oven or Range
- Microwave
- Ice Maker
- Dishwasher
- Kitchen Island
- Upgraded Countertops
Bedrooms and Bathrooms
- 3 Main Level Bedrooms
- En-Suite Primary Bedroom
- En-Suite Bathroom
- 3 Full Bathrooms
Laundry
- Laundry Room
- Laundry on main level
- Front Loading Dryer
- Front Loading Washer
Basement
- Basement Fills Entire Space Under The House
- Walk-Up Access
- Exterior Basement Entry
- Sump Pump
- Rough-In Basement Bathroom
- Crawl Space
Outdoor Features
- Deck
Schools
- Lewistown Elementary School
- Thurmont Middle School
- Catoctin High School
Utilities
- Forced Air Heating and Cooling System
- Heating System Powered By Owned Propane
- Vented Exhaust Fan
- Water Dispenser
- Well
- Tankless Water Heater
- Water Conditioner is Owned
- Mound Septic
Community Details
- No Home Owners Association
- Built by LANCASTER BUILDERS
- Old Frederick Estates Subdivision
Listing and Financial Details
- Tax Lot 8
- Assessor Parcel Number 1120408162
Ownership History
Purchase Details
Purchase Details
Home Financials for this Owner
Home Financials are based on the most recent Mortgage that was taken out on this home.Purchase Details
Home Financials for this Owner
Home Financials are based on the most recent Mortgage that was taken out on this home.Purchase Details
Similar Homes in Frederick, MD
Home Values in the Area
Average Home Value in this Area
Purchase History
| Date | Type | Sale Price | Title Company |
|---|---|---|---|
| Deed | -- | -- | |
| Deed | $760,000 | Lakeside Title | |
| Deed | $465,000 | Old Republic National Title | |
| Deed | $85,000 | -- |
Mortgage History
| Date | Status | Loan Amount | Loan Type |
|---|---|---|---|
| Previous Owner | $325,000 | New Conventional | |
| Previous Owner | $36,000 | Credit Line Revolving | |
| Previous Owner | $417,000 | New Conventional |
Property History
| Date | Event | Price | Change | Sq Ft Price |
|---|---|---|---|---|
| 07/15/2022 07/15/22 | Sold | $760,000 | +18.8% | $249 / Sq Ft |
| 04/24/2022 04/24/22 | Pending | -- | -- | -- |
| 04/21/2022 04/21/22 | For Sale | $639,900 | +37.6% | $210 / Sq Ft |
| 10/04/2012 10/04/12 | Sold | $465,000 | -3.1% | $176 / Sq Ft |
| 08/16/2012 08/16/12 | Pending | -- | -- | -- |
| 07/25/2012 07/25/12 | Price Changed | $479,900 | -1.1% | $182 / Sq Ft |
| 07/11/2012 07/11/12 | For Sale | $485,000 | -- | $184 / Sq Ft |
Tax History Compared to Growth
Tax History
| Year | Tax Paid | Tax Assessment Tax Assessment Total Assessment is a certain percentage of the fair market value that is determined by local assessors to be the total taxable value of land and additions on the property. | Land | Improvement |
|---|---|---|---|---|
| 2024 | $8,262 | $670,100 | $0 | $0 |
| 2023 | $7,004 | $590,300 | $0 | $0 |
| 2022 | $6,077 | $510,500 | $117,600 | $392,900 |
| 2021 | $6,028 | $507,700 | $0 | $0 |
| 2020 | $6,065 | $504,900 | $0 | $0 |
| 2019 | $5,979 | $502,100 | $117,600 | $384,500 |
| 2018 | $5,874 | $501,167 | $0 | $0 |
| 2017 | $5,947 | $502,100 | $0 | $0 |
| 2016 | $5,589 | $499,300 | $0 | $0 |
| 2015 | $5,589 | $496,000 | $0 | $0 |
| 2014 | $5,589 | $492,700 | $0 | $0 |
Agents Affiliated with this Home
-

Seller's Agent in 2022
David Wilkinson
MacRo, Ltd.
(301) 748-5670
7 in this area
57 Total Sales
-

Buyer's Agent in 2022
Mark Bastress
VYBE Realty
(410) 259-3291
1 in this area
150 Total Sales
-

Seller's Agent in 2012
Wendy Aloi
Real Estate Innovations
(301) 676-0474
65 Total Sales
Map
Source: Bright MLS
MLS Number: MDFR2017582
APN: 20-408162
- 7485 Utica Rd
- 8400 Lassie Ct W
- 7547 Sundays Ln
- 10694 Salem Ave
- 9401 Dublin Rd
- 8412 Lassie Ct E
- 0 Lot 3 Sundays Manor Sundays Ln
- 6615 Mountaindale Rd
- 10629 Bethel Rd
- 6529 Mountaindale Rd
- 384 Crown Point Dr
- 6431 Mountaindale Rd
- 2567 Lamplighter Dr
- 336 Hammersmith Cir
- 4 Garden Gate Cir
- 3 Garden Gate Cir
- 2 Garden Gate Cir
- 1 Garden Gate Cir
- 2470 Silver Leaf Dr
- 2468 Silver Leaf Dr

