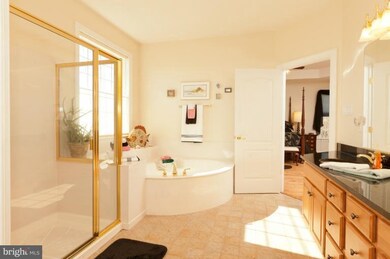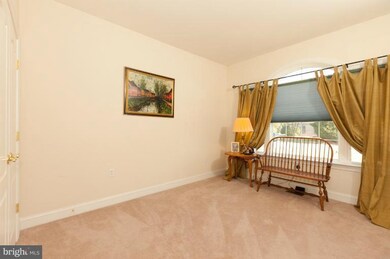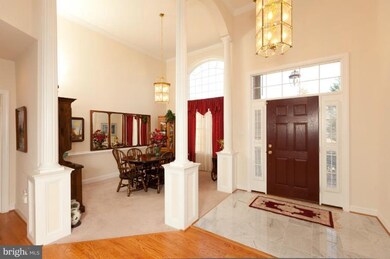
10102 Statesman Ct Frederick, MD 21701
Lewistown NeighborhoodHighlights
- Eat-In Gourmet Kitchen
- Rambler Architecture
- 2 Fireplaces
- 2.09 Acre Lot
- Wood Flooring
- Sun or Florida Room
About This Home
As of July 2022GORGEOUS ALL BRICK CUSTOM HOME BUILT BY ONE OF FREDERICKS FINEST & MOST RESPECTED BUILDERS! METICULOUSLY MAINTAINTED! SPOTLESS! SITS ON A LARGE 2.09 ACRE LOT W/ BEAUTIFUL VIEWS & REFORESTED AREA! TOO MANY UPGRADES & FEATURES LIST! PICTURES SPEAK FOR THEMSELVES! A MUST SEE! SELLER FOUND HOC! BRING ALL REASONABLE OFFERS!
Last Agent to Sell the Property
Real Estate Innovations License #RSR000627 Listed on: 07/11/2012

Home Details
Home Type
- Single Family
Est. Annual Taxes
- $5,520
Year Built
- Built in 2002
Lot Details
- 2.09 Acre Lot
- Property is in very good condition
- Property is zoned R1
Parking
- 2 Car Attached Garage
Home Design
- Rambler Architecture
- Brick Exterior Construction
Interior Spaces
- Property has 2 Levels
- Ceiling Fan
- 2 Fireplaces
- Heatilator
- Fireplace With Glass Doors
- Fireplace Mantel
- Window Treatments
- Entrance Foyer
- Great Room
- Family Room Off Kitchen
- Living Room
- Dining Room
- Den
- Sun or Florida Room
- Screened Porch
- Wood Flooring
Kitchen
- Eat-In Gourmet Kitchen
- Breakfast Room
- Double Oven
- Electric Oven or Range
- Microwave
- Ice Maker
- Dishwasher
- Kitchen Island
- Upgraded Countertops
Bedrooms and Bathrooms
- 3 Main Level Bedrooms
- En-Suite Primary Bedroom
- En-Suite Bathroom
Laundry
- Laundry Room
- Front Loading Dryer
- Front Loading Washer
Basement
- Basement Fills Entire Space Under The House
- Walk-Up Access
- Exterior Basement Entry
- Sump Pump
- Rough-In Basement Bathroom
Outdoor Features
- Patio
Utilities
- Forced Air Heating and Cooling System
- Cooling System Utilizes Bottled Gas
- Vented Exhaust Fan
- Water Dispenser
- Well
- Tankless Water Heater
- Water Conditioner is Owned
- Mound Septic
Community Details
- No Home Owners Association
- Built by LANCASTER BUILDERS
Listing and Financial Details
- Home warranty included in the sale of the property
- Tax Lot 8
- Assessor Parcel Number 1120408162
Ownership History
Purchase Details
Purchase Details
Home Financials for this Owner
Home Financials are based on the most recent Mortgage that was taken out on this home.Purchase Details
Home Financials for this Owner
Home Financials are based on the most recent Mortgage that was taken out on this home.Purchase Details
Similar Homes in Frederick, MD
Home Values in the Area
Average Home Value in this Area
Purchase History
| Date | Type | Sale Price | Title Company |
|---|---|---|---|
| Deed | -- | -- | |
| Deed | $760,000 | Lakeside Title | |
| Deed | $465,000 | Old Republic National Title | |
| Deed | $85,000 | -- |
Mortgage History
| Date | Status | Loan Amount | Loan Type |
|---|---|---|---|
| Previous Owner | $325,000 | New Conventional | |
| Previous Owner | $36,000 | Credit Line Revolving | |
| Previous Owner | $417,000 | New Conventional |
Property History
| Date | Event | Price | Change | Sq Ft Price |
|---|---|---|---|---|
| 07/15/2022 07/15/22 | Sold | $760,000 | +18.8% | $249 / Sq Ft |
| 04/24/2022 04/24/22 | Pending | -- | -- | -- |
| 04/21/2022 04/21/22 | For Sale | $639,900 | +37.6% | $210 / Sq Ft |
| 10/04/2012 10/04/12 | Sold | $465,000 | -3.1% | $176 / Sq Ft |
| 08/16/2012 08/16/12 | Pending | -- | -- | -- |
| 07/25/2012 07/25/12 | Price Changed | $479,900 | -1.1% | $182 / Sq Ft |
| 07/11/2012 07/11/12 | For Sale | $485,000 | -- | $184 / Sq Ft |
Tax History Compared to Growth
Tax History
| Year | Tax Paid | Tax Assessment Tax Assessment Total Assessment is a certain percentage of the fair market value that is determined by local assessors to be the total taxable value of land and additions on the property. | Land | Improvement |
|---|---|---|---|---|
| 2024 | $8,262 | $670,100 | $0 | $0 |
| 2023 | $7,004 | $590,300 | $0 | $0 |
| 2022 | $6,077 | $510,500 | $117,600 | $392,900 |
| 2021 | $6,028 | $507,700 | $0 | $0 |
| 2020 | $6,065 | $504,900 | $0 | $0 |
| 2019 | $5,979 | $502,100 | $117,600 | $384,500 |
| 2018 | $5,874 | $501,167 | $0 | $0 |
| 2017 | $5,947 | $502,100 | $0 | $0 |
| 2016 | $5,589 | $499,300 | $0 | $0 |
| 2015 | $5,589 | $496,000 | $0 | $0 |
| 2014 | $5,589 | $492,700 | $0 | $0 |
Agents Affiliated with this Home
-
David Wilkinson

Seller's Agent in 2022
David Wilkinson
MacRo, Ltd.
(301) 748-5670
7 in this area
58 Total Sales
-
Mark Bastress

Buyer's Agent in 2022
Mark Bastress
VYBE Realty
(410) 259-3291
1 in this area
156 Total Sales
-
Wendy Aloi

Seller's Agent in 2012
Wendy Aloi
Real Estate Innovations
(301) 676-0474
66 Total Sales
Map
Source: Bright MLS
MLS Number: 1004071462
APN: 20-408162
- 10107 Statesman Ct
- 7198 Allegheny Dr
- 8400 Lassie Ct W
- 10649 Powell Rd
- 10633 Powell Rd
- 10225 B Bethel Rd
- 0 Lot 3 Sundays Manor Sundays Ln
- 10629 Bethel Rd
- 11310 Bottomley Rd
- 2757 Beebalm Cir
- 2598 Lamplighter Dr
- 2565 Lamplighter Dr
- 2567 Lamplighter Dr
- 27 Lamplighter Dr
- 26 Lamplighter Dr
- 25 Lamplighter Dr
- 395 Potting Shed Way
- 316 Paca Gardens Ln
- 4 Garden Gate Cir
- 3 Garden Gate Cir






