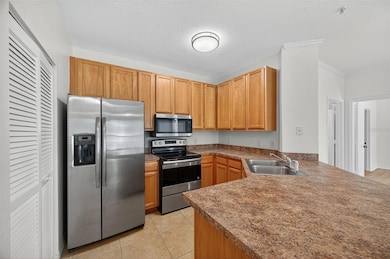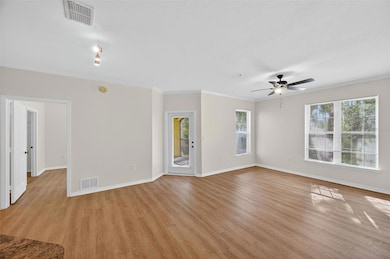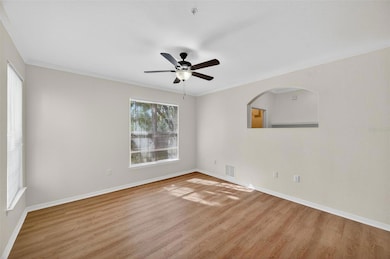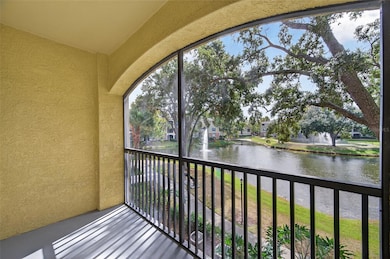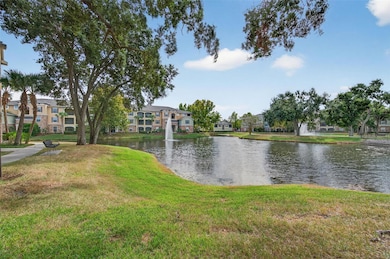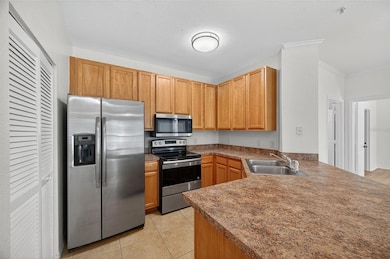
Estimated payment $1,615/month
Highlights
- Water Views
- Gated Community
- Clubhouse
- Fitness Center
- Open Floorplan
- Traditional Architecture
About This Home
LIVE THE RESORT LIFESTYLE IN TAMPA BAY’S COVETED COURTNEY PALMS COMMUNITY! NOT in a flood zone. NO hurricane damage! Welcome to 10103 Courtney Oaks Circle #204, a beautifully maintained and elegantly upgraded one-bedroom, one-bath residence nestled in one of Tampa’s most desirable gated communities. Courtney Palms is known for its resort-style amenities, lush landscaping, and unbeatable location just minutes from Downtown Tampa, Channelside, and the Crosstown Expressway—offering the perfect mix of comfort, convenience, and tranquility. Mediterranean-inspired architecture sets the tone, with soft stucco façades, stacked stone accents, and graceful archways surrounded by swaying palms and mature oaks. An arched entryway framed by decorative molding leads to your private stairwell and the home’s bright, open interior. Inside, large windows and open sightlines create an airy feel enhanced by 2025 wood-look flooring, crown molding, and soothing neutral tones. The kitchen overlooks the main living area, featuring warm wood cabinetry, stone-look countertops, and stainless-steel appliances. A double-sink breakfast bar offers casual dining space, while a built-in desk nook and pantry add practical function. The open living and dining area flows effortlessly to the private screened balcony through a glass-panel door with built-in blinds, inviting natural light and outdoor connection. Step outside and unwind on your balcony overlooking a peaceful pond and fountain, framed by tropical greenery. This serene space offers a quiet spot for coffee, reading, or sunset views—all comfortably screened for year-round enjoyment. The spacious bedroom suite continues the tranquil vibe, with sliding glass doors to the balcony, a large walk-in closet, and an en-suite bath with a shower-tub combo. Additional conveniences include a full-size washer and dryer, new flooring (2025), and a building roof replacement (2021) for peace of mind. Courtney Palms offers a true resort lifestyle with a shimmering pool and spa, a fully equipped fitness center, business and movie rooms, indoor basketball and racquetball courts, a clubhouse, picnic areas, walking trails, a dog park, and 24-hour gated access with weekend patrols. Perfectly positioned near major highways, shopping, dining, and entertainment, this condo captures the best of Tampa Bay living—low-maintenance luxury surrounded by nature, with every modern convenience at your fingertips. Whether you’re a first-time buyer, investor, or simply seeking a relaxed lifestyle, this pond-view residence delivers resort-inspired comfort in the heart of it all.
Listing Agent
KELLER WILLIAMS REALTY- PALM H Brokerage Phone: 727-772-0772 License #604183 Listed on: 10/29/2025

Property Details
Home Type
- Condominium
Est. Annual Taxes
- $2,544
Year Built
- Built in 2003
Lot Details
- Northeast Facing Home
- Cleared Lot
- Landscaped with Trees
HOA Fees
- $408 Monthly HOA Fees
Home Design
- Traditional Architecture
- Entry on the 2nd floor
- Frame Construction
- Shingle Roof
- Stone Siding
- Concrete Perimeter Foundation
- Stucco
Interior Spaces
- 976 Sq Ft Home
- 3-Story Property
- Open Floorplan
- Crown Molding
- Ceiling Fan
- Window Treatments
- Sliding Doors
- Family Room Off Kitchen
- Living Room
- Water Views
Kitchen
- Eat-In Kitchen
- Range
- Microwave
- Ice Maker
- Dishwasher
- Solid Surface Countertops
Flooring
- Laminate
- Ceramic Tile
Bedrooms and Bathrooms
- 1 Primary Bedroom on Main
- En-Suite Bathroom
- Walk-In Closet
- 1 Full Bathroom
- Bathtub with Shower
Laundry
- Laundry Room
- Dryer
- Washer
Parking
- Common or Shared Parking
- Ground Level Parking
- Guest Parking
- Open Parking
Outdoor Features
- Balcony
- Courtyard
- Covered Patio or Porch
- Rain Gutters
Schools
- Frost Elementary School
- Giunta Middle School
- Spoto High School
Utilities
- Central Heating and Cooling System
- Thermostat
- Electric Water Heater
- High Speed Internet
- Phone Available
- Cable TV Available
Listing and Financial Details
- Visit Down Payment Resource Website
- Legal Lot and Block 194 / 7
- Assessor Parcel Number U-30-29-20-83C-000007-00194.0
Community Details
Overview
- Association fees include pool, ground maintenance, recreational facilities, sewer, trash
- Tarah Price Association, Phone Number (813) 626-1656
- Visit Association Website
- Courtney Palms Condo Subdivision
- The community has rules related to deed restrictions
Recreation
- Fitness Center
- Community Pool
- Dog Park
Pet Policy
- 2 Pets Allowed
- Dogs and Cats Allowed
Additional Features
- Clubhouse
- Gated Community
Map
Home Values in the Area
Average Home Value in this Area
Tax History
| Year | Tax Paid | Tax Assessment Tax Assessment Total Assessment is a certain percentage of the fair market value that is determined by local assessors to be the total taxable value of land and additions on the property. | Land | Improvement |
|---|---|---|---|---|
| 2024 | $2,535 | $159,844 | $100 | $159,744 |
| 2023 | $2,348 | $151,539 | $100 | $151,439 |
| 2022 | $2,154 | $138,482 | $100 | $138,382 |
| 2021 | $1,887 | $105,087 | $100 | $104,987 |
| 2020 | $1,788 | $94,048 | $100 | $93,948 |
| 2019 | $1,722 | $92,620 | $100 | $92,520 |
| 2018 | $1,604 | $86,040 | $0 | $0 |
| 2017 | $1,495 | $80,586 | $0 | $0 |
| 2016 | $1,387 | $66,048 | $0 | $0 |
| 2015 | $1,264 | $60,044 | $0 | $0 |
| 2014 | $1,238 | $54,585 | $0 | $0 |
| 2013 | -- | $49,623 | $0 | $0 |
Property History
| Date | Event | Price | List to Sale | Price per Sq Ft |
|---|---|---|---|---|
| 10/29/2025 10/29/25 | For Sale | $190,000 | -- | $195 / Sq Ft |
Purchase History
| Date | Type | Sale Price | Title Company |
|---|---|---|---|
| Warranty Deed | -- | Attorney | |
| Quit Claim Deed | $62,500 | Bay Title & Escrow Company | |
| Trustee Deed | -- | Attorney | |
| Trustee Deed | -- | Attorney | |
| Special Warranty Deed | $142,900 | Hammer Title Insurance Co |
Mortgage History
| Date | Status | Loan Amount | Loan Type |
|---|---|---|---|
| Previous Owner | $114,320 | Fannie Mae Freddie Mac |
About the Listing Agent

With a passion for helping others and a career spanning more than 30 years, Jodi Avery is one of Tampa Bay’s most accomplished and trusted real estate professionals. She has been recognized as the #1 Individual Real Estate Agent for Keller Williams (MC138) in 2013, 2014, 2015, 2016, 2017, 2022, 2023, 2024, and 2025 and led the #1 Group in 2021. She is the 2025 Tampa Bay Times Best of the Best People’s Choice Gold Winner, Tampa Bay Magazine’s 2024 Best of the City Best Real Estate Agent, and
Jodi's Other Listings
Source: Stellar MLS
MLS Number: TB8440728
APN: U-30-29-20-83C-000007-00194.0
- 10205 Courtney Palms Blvd Unit 304
- 2406 Courtney Meadows Ct Unit 303
- 10105 Courtney Palms Blvd Unit 303
- 10118 Alambra Ave
- 0 U S 301
- 10490 Ventura Ave
- 2478 S Falkenburg Rd
- 1718 Green Ridge Rd
- 1306 High Hammock Dr Unit 304
- Medina Plan at Riversong - Signature
- Roseland Plan at Riversong - Elite
- Yellowstone Plan at Riversong - Signature
- Merlot Plan at Riversong - Elite
- Merlot Grand Plan at Riversong - Elite
- Mahogany Plan at Riversong - Elite
- Cresswind Plan at Riversong - Signature
- Heston Plan at Riversong - Signature
- Serena 3- Car Plan at Riversong - Elite
- Winthrop Plan at Riversong - Signature
- Mahogany Grand Plan at Riversong - Elite
- 10105 Courtney Oaks Cir Unit 304
- 10106 Courtney Oaks Cir Unit 304
- 10106 Courtney Oaks Cir Unit 301
- 9916 Courtney Palms Blvd Unit 203
- 10101 Courtney Palms Blvd Unit 302
- 10125 Courtney Palms Blvd Unit 303
- 9712 Bosque Creek Cir
- 10208 Hawthorne Place Dr
- 9539 Delaney Creek Blvd
- 1820 Crosstown Club Place
- 9611 Kona Village Dr
- 10301 Marsh Harbor Way
- 1502 Marsh Cove Ct
- 2450 S Falkenburg Rd
- 9905 Windsor Club Dr
- 9503 Oasis Way
- 3313 Manor Cove Cir
- 10440 S Dr
- 8733 Rooks Park Cir
- 3325 Manor Cove Cir

