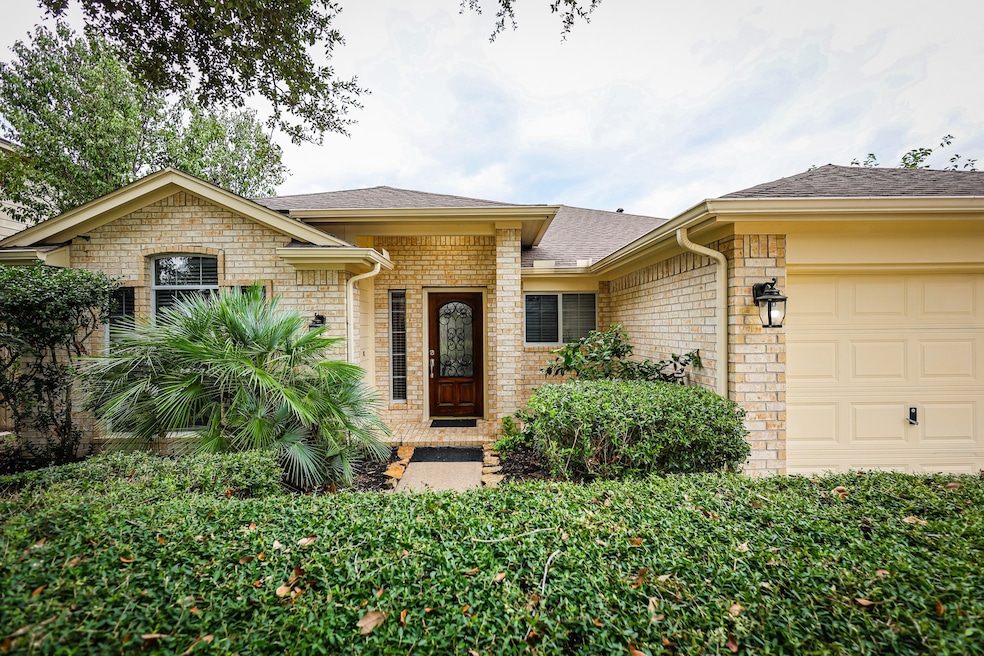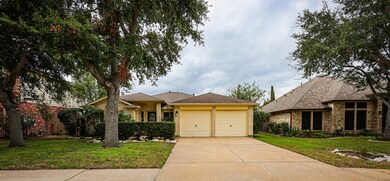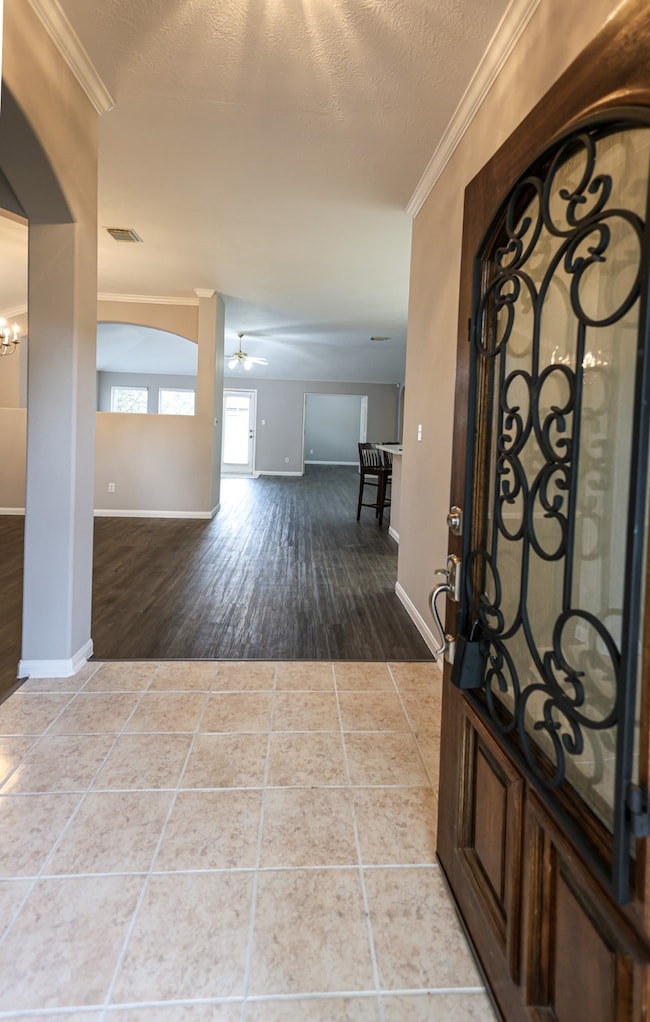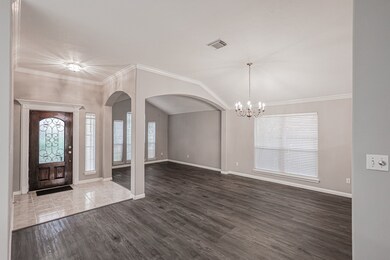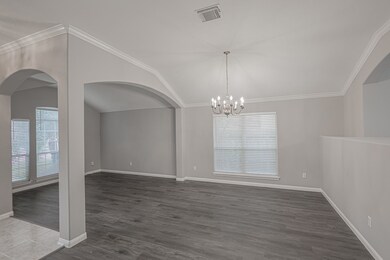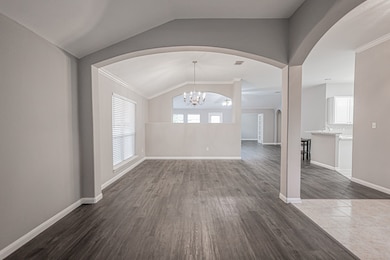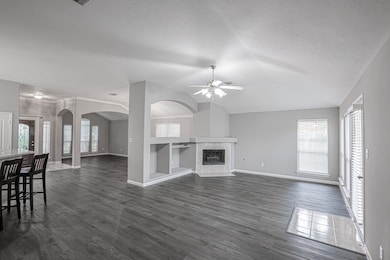
10103 Forest Spring Ln Pearland, TX 77584
Autumn Lake NeighborhoodHighlights
- Traditional Architecture
- Home Office
- 2 Car Attached Garage
- Challenger Elementary School Rated A
- Breakfast Room
- Soaking Tub
About This Home
As of December 2024Welcome to this stunning 3-bedroom, 2-bath home, featuring an open-concept layout designed for modern living. Enjoy brand-new carpet in the bedrooms and beautiful wood-style flooring throughout the main areas. The kitchen is a chef’s dream with new countertops and a stylish glass tile backsplash. The spacious primary bedroom offers a luxurious retreat with a separate shower, a large soaking tub, and a walk-in closet. A dedicated home office/study provides the perfect space for work or study. This home also includes a 2-car garage and offers easy access to Pearland Town Center, the Medical Center, dining, entertainment, and Downtown.
Last Agent to Sell the Property
LPT Realty, LLC License #0726202 Listed on: 10/21/2024

Last Buyer's Agent
Lorrie Toole
Redfin Corporation License #0612493

Home Details
Home Type
- Single Family
Est. Annual Taxes
- $9,417
Year Built
- Built in 2001
HOA Fees
- $32 Monthly HOA Fees
Parking
- 2 Car Attached Garage
Home Design
- Traditional Architecture
- Brick Exterior Construction
- Slab Foundation
- Composition Roof
Interior Spaces
- 2,397 Sq Ft Home
- 1-Story Property
- Gas Fireplace
- Family Room
- Living Room
- Breakfast Room
- Home Office
Kitchen
- Breakfast Bar
- Dishwasher
- Disposal
Bedrooms and Bathrooms
- 3 Bedrooms
- 2 Full Bathrooms
- Double Vanity
- Soaking Tub
Schools
- Challenger Elementary School
- Berry Miller Junior High School
- Glenda Dawson High School
Additional Features
- 7,640 Sq Ft Lot
- Central Heating and Cooling System
Community Details
- Autumn Lake Association, Phone Number (832) 725-4250
- Autumn Lake Sec 1 2 3 Subdivision
Ownership History
Purchase Details
Home Financials for this Owner
Home Financials are based on the most recent Mortgage that was taken out on this home.Purchase Details
Home Financials for this Owner
Home Financials are based on the most recent Mortgage that was taken out on this home.Purchase Details
Home Financials for this Owner
Home Financials are based on the most recent Mortgage that was taken out on this home.Similar Homes in the area
Home Values in the Area
Average Home Value in this Area
Purchase History
| Date | Type | Sale Price | Title Company |
|---|---|---|---|
| Deed | -- | Startex Title | |
| Deed | -- | Startex Title | |
| Special Warranty Deed | $62,392 | None Available | |
| Special Warranty Deed | -- | Stewart Title |
Mortgage History
| Date | Status | Loan Amount | Loan Type |
|---|---|---|---|
| Open | $345,800 | New Conventional | |
| Closed | $345,800 | New Conventional | |
| Previous Owner | $121,225 | Stand Alone First | |
| Previous Owner | $152,761 | Unknown | |
| Previous Owner | $154,650 | No Value Available |
Property History
| Date | Event | Price | Change | Sq Ft Price |
|---|---|---|---|---|
| 12/02/2024 12/02/24 | Sold | -- | -- | -- |
| 11/02/2024 11/02/24 | Pending | -- | -- | -- |
| 10/21/2024 10/21/24 | For Sale | $364,000 | -- | $152 / Sq Ft |
Tax History Compared to Growth
Tax History
| Year | Tax Paid | Tax Assessment Tax Assessment Total Assessment is a certain percentage of the fair market value that is determined by local assessors to be the total taxable value of land and additions on the property. | Land | Improvement |
|---|---|---|---|---|
| 2023 | $8,435 | $376,730 | $62,500 | $314,230 |
| 2022 | $8,687 | $324,660 | $29,410 | $295,250 |
| 2021 | $7,424 | $257,180 | $26,740 | $230,440 |
| 2020 | $7,839 | $257,180 | $26,740 | $230,440 |
| 2019 | $7,227 | $236,270 | $26,740 | $209,530 |
| 2018 | $7,114 | $231,950 | $26,740 | $205,210 |
| 2017 | $7,261 | $234,200 | $26,740 | $207,460 |
| 2016 | $6,613 | $234,200 | $26,740 | $207,460 |
| 2015 | $5,323 | $198,930 | $26,740 | $172,190 |
| 2014 | $5,323 | $176,290 | $26,740 | $149,550 |
Agents Affiliated with this Home
-
Joanna Berrospe
J
Seller's Agent in 2024
Joanna Berrospe
LPT Realty, LLC
(832) 272-5872
1 in this area
16 Total Sales
-
L
Buyer's Agent in 2024
Lorrie Toole
Redfin Corporation
Map
Source: Houston Association of REALTORS®
MLS Number: 96623938
APN: 1427-1003-023
- 10002 Dawn Brook Dr
- 10208 Forest Spring Ln
- 3018 Sherborne St
- 3034 Becket St
- 2210 Elm Forest Dr
- 10007 Autumn Lake Trail
- 3214 Worthington Dr
- 2610 S Belgravia Dr
- 1115 Sussex Trail
- 2907 Helmsley Dr
- 2806 N Brompton Dr
- 9703 Fair Brook Way
- 2803 N Brompton Dr
- 2622 N Brompton Dr
- 1103 W Brompton Dr
- 3102 S Peach Hollow Cir
- 1126 Andover Dr
- 2603 Fair Oak St
- 0 Smith Ranch Rd Unit 79905344
- 1006 W Brompton Dr
