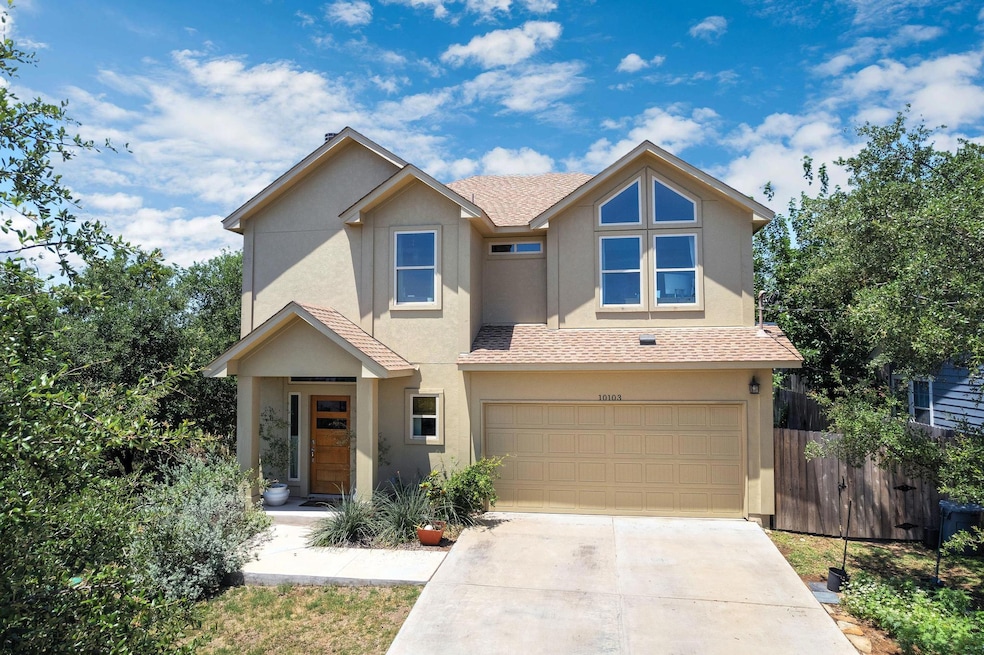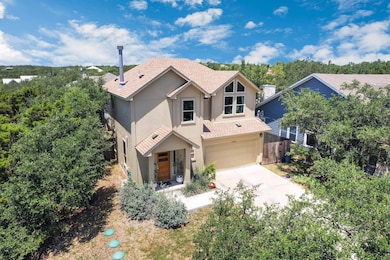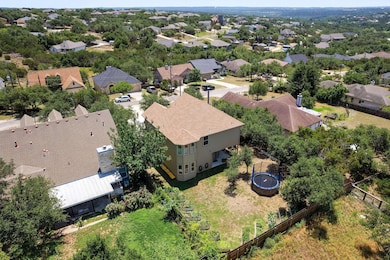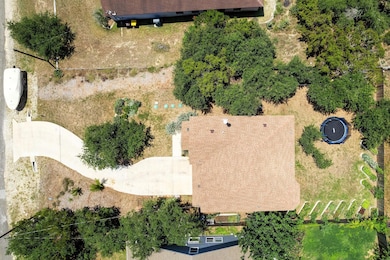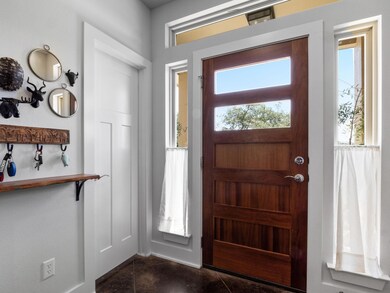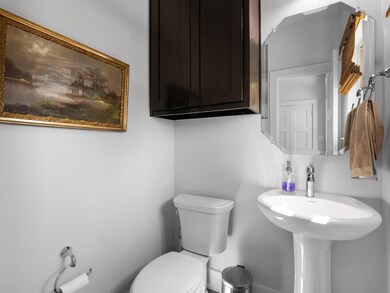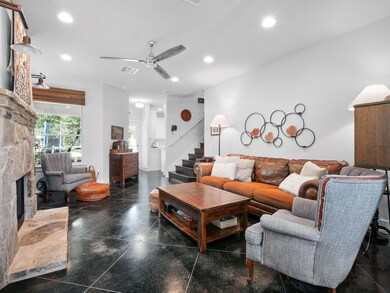
10103 Twin Lake Loop Dripping Springs, TX 78620
Hamilton Pool NeighborhoodEstimated payment $3,138/month
Highlights
- Panoramic View
- Community Lake
- Wood Flooring
- Bee Cave Elementary School Rated A-
- Wooded Lot
- High Ceiling
About This Home
A Must-See Gem! Welcome to this beautifully maintained home nestled in the highly sought-after Deer Creek Ranch community. From the moment you arrive, you'll be captivated by the lush landscaping and elegant stucco that enhance the home's curb appeal. Situated on a spacious .25-acre lot, this home boasts a prime location near the main entrance off Hamilton Pool Road. Step inside to a show-stopping living room featuring gleaming concrete floors, soaring ceilings, a sleek modern fan, and abundant large windows that flood the space with natural light. A striking stone fireplace with a pre-installed conduit and power for your entertainment setup adds warmth and charm—perfect for cozy nights. A well-placed powder room provides added convenience for guests. The chef's kitchen is an absolute dream, boasting sparkling quartz countertops, stainless steel appliances, a built-in microwave, a peninsula breakfast bar, chic white cabinetry, and a large walk-in pantry with ample shelving. A sunny breakfast area completes the space. Retreat to your spacious primary suite, a haven designed for relaxation. Framed by windows and adorned with wood flooring, a tray ceiling, and a modern fan, the space exudes a serene ambiance. The luxurious ensuite bath offers an extended dual vanity, a large walk-in shower, storage closet and a walk-in closet.
The secondary bedrooms also feature wood flooring and walk-in closets, while the guest bath includes a single vanity and a tub/shower combo.
A versatile game room or flex space awaits. Step outside to your covered patio, perfect for relaxing or entertaining. The private backyard is dotted with majestic trees that offer shade and seclusion, creating a peaceful outdoor oasis. Above ground garden beds do not convey. Located in the acclaimed Lake Travis ISD, this home also benefits from a low tax rate and is just minutes from Deer Creek Ranch Lake and park which is part of the voluntary HOA, major roads, restaurants, shopping, and more.
Listing Agent
eXp Realty, LLC Brokerage Phone: (512) 749-8509 License #0574464 Listed on: 05/29/2025

Open House Schedule
-
Saturday, September 06, 20251:00 to 4:00 pm9/6/2025 1:00:00 PM +00:009/6/2025 4:00:00 PM +00:00Attend the Open House and get into a drawing for an Amazon Gift Card!Add to Calendar
-
Sunday, September 07, 202511:00 am to 2:00 pm9/7/2025 11:00:00 AM +00:009/7/2025 2:00:00 PM +00:00Attend the Open House and get into a drawing for an Amazon Gift Card!Add to Calendar
Home Details
Home Type
- Single Family
Est. Annual Taxes
- $5,230
Year Built
- Built in 2022
Lot Details
- 0.25 Acre Lot
- East Facing Home
- Partially Fenced Property
- Privacy Fence
- Wood Fence
- Lot Sloped Down
- Wooded Lot
- Dense Growth Of Small Trees
HOA Fees
- $10 Monthly HOA Fees
Parking
- 2 Car Garage
- Inside Entrance
- Parking Accessed On Kitchen Level
- Front Facing Garage
- Single Garage Door
- Driveway
Property Views
- Panoramic
- Skyline
- Neighborhood
Home Design
- Slab Foundation
- Frame Construction
- Spray Foam Insulation
- Shingle Roof
- Composition Roof
- Asphalt Roof
- Cement Siding
- Stone Siding
Interior Spaces
- 1,935 Sq Ft Home
- 2-Story Property
- Wired For Data
- Tray Ceiling
- High Ceiling
- Ceiling Fan
- Recessed Lighting
- Wood Burning Fireplace
- Stone Fireplace
- Double Pane Windows
- ENERGY STAR Qualified Windows
- Vinyl Clad Windows
- Entrance Foyer
- Living Room with Fireplace
- Multiple Living Areas
- Dining Area
Kitchen
- Breakfast Area or Nook
- Eat-In Kitchen
- Breakfast Bar
- Free-Standing Electric Oven
- Self-Cleaning Oven
- Microwave
- ENERGY STAR Qualified Dishwasher
- Quartz Countertops
- Disposal
Flooring
- Wood
- Concrete
- Tile
Bedrooms and Bathrooms
- 3 Bedrooms
- Walk-In Closet
- Double Vanity
- Walk-in Shower
Home Security
- Security System Owned
- Smart Thermostat
- Fire and Smoke Detector
Eco-Friendly Details
- Sustainability products and practices used to construct the property include see remarks
- Energy-Efficient Lighting
- Energy-Efficient Insulation
Outdoor Features
- Covered Patio or Porch
Schools
- Bee Cave Elementary School
- Bee Cave Middle School
- Lake Travis High School
Utilities
- Zoned Heating and Cooling
- Heat Pump System
- Vented Exhaust Fan
- Above Ground Utilities
- Septic Tank
- High Speed Internet
Listing and Financial Details
- Assessor Parcel Number 01099701070000
- Tax Block QQ
Community Details
Overview
- Deer Creek Ranch Association
- Built by Ideal Custom Homes I, Ltd
- Deer Creek Ranch Twin Lake Hills Subdivision
- Community Lake
Amenities
- Picnic Area
Recreation
- Community Playground
- Park
Map
Home Values in the Area
Average Home Value in this Area
Tax History
| Year | Tax Paid | Tax Assessment Tax Assessment Total Assessment is a certain percentage of the fair market value that is determined by local assessors to be the total taxable value of land and additions on the property. | Land | Improvement |
|---|---|---|---|---|
| 2025 | $5,912 | $514,576 | $83,061 | $431,515 |
| 2023 | $5,912 | $611,891 | $85,000 | $526,891 |
| 2022 | $4,987 | $290,655 | $85,000 | $205,655 |
| 2021 | $1,260 | $70,000 | $70,000 | $0 |
| 2020 | $382 | $20,000 | $20,000 | $0 |
| 2019 | $393 | $20,000 | $20,000 | $0 |
| 2018 | $397 | $20,000 | $20,000 | $0 |
| 2017 | $400 | $20,000 | $20,000 | $0 |
| 2016 | $400 | $20,000 | $20,000 | $0 |
| 2015 | $314 | $38,500 | $38,500 | $0 |
| 2014 | $314 | $15,000 | $15,000 | $0 |
Property History
| Date | Event | Price | Change | Sq Ft Price |
|---|---|---|---|---|
| 09/01/2025 09/01/25 | Price Changed | $495,000 | -1.0% | $256 / Sq Ft |
| 08/02/2025 08/02/25 | Price Changed | $500,000 | -2.0% | $258 / Sq Ft |
| 07/02/2025 07/02/25 | Price Changed | $510,103 | -1.0% | $264 / Sq Ft |
| 05/29/2025 05/29/25 | For Sale | $515,000 | -6.2% | $266 / Sq Ft |
| 07/25/2023 07/25/23 | Sold | -- | -- | -- |
| 06/10/2023 06/10/23 | Pending | -- | -- | -- |
| 05/03/2023 05/03/23 | Price Changed | $549,000 | -3.5% | $284 / Sq Ft |
| 03/21/2023 03/21/23 | Price Changed | $569,000 | -5.2% | $294 / Sq Ft |
| 02/20/2023 02/20/23 | Price Changed | $599,900 | -7.7% | $310 / Sq Ft |
| 01/03/2023 01/03/23 | Price Changed | $649,900 | -1.5% | $336 / Sq Ft |
| 11/11/2022 11/11/22 | For Sale | $659,900 | +1219.8% | $341 / Sq Ft |
| 09/02/2020 09/02/20 | Sold | -- | -- | -- |
| 07/27/2020 07/27/20 | Pending | -- | -- | -- |
| 07/24/2020 07/24/20 | For Sale | $50,000 | -- | -- |
Purchase History
| Date | Type | Sale Price | Title Company |
|---|---|---|---|
| Deed | -- | Patten Title | |
| Warranty Deed | -- | Independence Title |
Mortgage History
| Date | Status | Loan Amount | Loan Type |
|---|---|---|---|
| Open | $295,000 | New Conventional | |
| Previous Owner | $323,021 | New Conventional | |
| Previous Owner | $323,021 | Commercial |
Similar Homes in Dripping Springs, TX
Source: Unlock MLS (Austin Board of REALTORS®)
MLS Number: 2787898
APN: 108705
- 10105 Twin Lake Loop
- 18003 Linkhill Dr
- 10033 Longhorn Skyway
- 17900 Linkview Dr
- 10129 Longhorn Skyway
- 10215 Hill Country Skyline
- 10201 Longhorn Skyway
- 17601 Lake Shore Dr
- 17408 Avion Dr
- 17600 Westlake Dr
- 17503 Lake Shore Dr
- 18220 Shepherds Corral
- 17504 Village Dr
- 18300 Shepherds Corral
- 10627 Lake Park Dr
- 17811 Mason Dixon Cir
- 10602 Creekwood Cir
- 33524 Brooks Ranch Rd
- 10605 Creekwood Cir
- 10722 Lake Park Dr
- 10270 Twin Lake Loop
- 17800 Village Dr
- 17716 Linkhill Dr
- 10126 Longhorn Skyway
- 17203 Deer Creek Skyview
- 930 Panorama Dr
- 8709 Springdale Ridge Dr
- 403 Stirrup Dr
- 17309 Rush Pea Cir
- 16308 Paddlefish Way
- 310 Saddle Blanket Dr
- 18033 Glenville Cove
- 275 El Capitan Loop
- 16825 Roselin Dr
- 7724 Alouette Dr
- 16720 Horondelle Dr
- 16718 Lilo Dr
- 321 Hannah Dr
- 17110 Hattie Trace
- 17214 Hattie Trace
