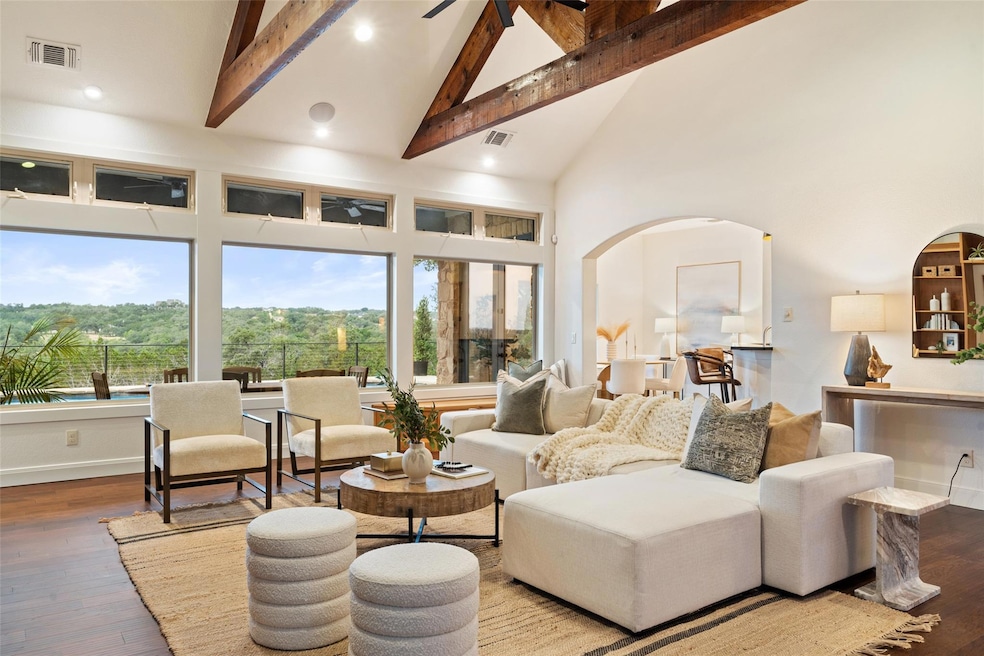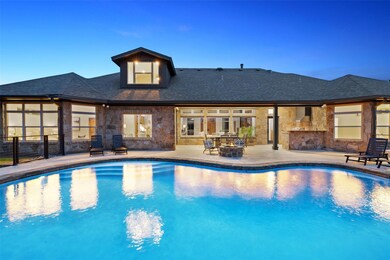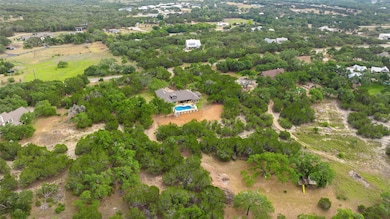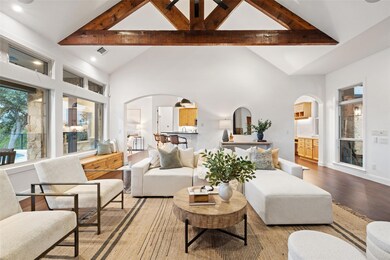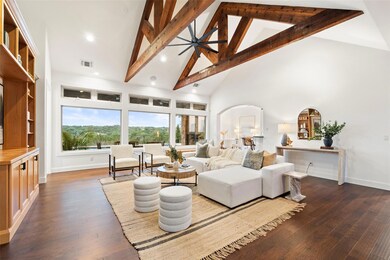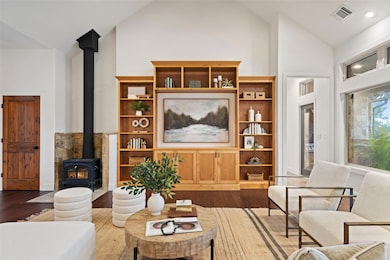321 Hannah Dr Dripping Springs, TX 78620
Hamilton Pool NeighborhoodHighlights
- Heated In Ground Pool
- 4.5 Acre Lot
- Family Room with Fireplace
- Dripping Springs Middle School Rated A
- View of Hills
- Wooded Lot
About This Home
Private Hill Country Retreat with Sweeping Views and Thoughtful Upgrades
Tucked away on 4.5 scenic acres in the desirable, deed-restricted Deerfield Estates, this beautifully renovated home offers the perfect blend of privacy, comfort, and style. Ideally positioned off Fitzhugh Road, you’ll enjoy quick access to both Austin’s energy and the peaceful charm of Dripping Springs—all within Dripping Springs ISD.
Originally built in 2005 and fully renovated in 2019, this 3-bedroom, 3-bath home offers expansive living with flexible bonus spaces, including a large upstairs office that can easily become a fourth bedroom and a first-floor flex room between secondary bedrooms—ideal as a game room, den, or creative studio.
Listing Agent
van Heuven Properties Brokerage Phone: (512) 480-8944 License #0543850 Listed on: 07/17/2025
Co-Listing Agent
van Heuven Properties Brokerage Phone: (512) 480-8944 License #0714057
Home Details
Home Type
- Single Family
Est. Annual Taxes
- $20,714
Year Built
- Built in 2005
Lot Details
- 4.5 Acre Lot
- East Facing Home
- Wrought Iron Fence
- Wooded Lot
- Many Trees
Parking
- 2 Car Attached Garage
- Side Facing Garage
- Garage Door Opener
Home Design
- Slab Foundation
- Composition Roof
- Masonry Siding
Interior Spaces
- 3,348 Sq Ft Home
- 2-Story Property
- Beamed Ceilings
- Vaulted Ceiling
- Ceiling Fan
- Family Room with Fireplace
- 2 Fireplaces
- Views of Hills
Kitchen
- Breakfast Bar
- Built-In Self-Cleaning Double Convection Oven
- Microwave
- Dishwasher
- Kitchen Island
- Stone Countertops
- Disposal
Flooring
- Carpet
- Stone
- Tile
Bedrooms and Bathrooms
- 4 Bedrooms | 3 Main Level Bedrooms
- Primary Bedroom on Main
- 4 Full Bathrooms
Eco-Friendly Details
- Energy-Efficient Windows
Pool
- Heated In Ground Pool
- Sport pool features two shallow ends and a deeper center
Outdoor Features
- Separate Outdoor Workshop
- Outbuilding
- Porch
Schools
- Dripping Springs Elementary School
- Dripping Springs Middle School
- Dripping Springs High School
Utilities
- Central Heating and Cooling System
- Vented Exhaust Fan
- Heat Pump System
- Propane
- Well
- Water Purifier is Owned
- Water Softener is Owned
- Septic Tank
Listing and Financial Details
- Security Deposit $7,500
- Tenant pays for all utilities
- The owner pays for pool maintenance
- Negotiable Lease Term
- $85 Application Fee
- Assessor Parcel Number 1123750000012004
Community Details
Overview
- No Home Owners Association
- Deerfield Estates Subdivision
Pet Policy
- Pet Deposit $500
- Dogs Allowed
Map
Source: Unlock MLS (Austin Board of REALTORS®)
MLS Number: 2950658
APN: R94316
- 460 Hannah Dr
- 465 Hannah Dr
- 11920 Fitzhugh Corners
- 499 Hannah Dr
- 12303 Triple Creek Cir
- 12304 Triple Creek Cir
- 255 Patti Ln
- 12120 Fitzhugh Place
- 12310 Triple Creek Dr
- 11201 Bonham Ranch Rd Unit 6
- 11201 Bonham Ranch Rd Unit 12
- 11201 Bonham Ranch Rd Unit 6 and 8
- 11201 Bonham Ranch Rd Unit 6 and 8
- 12316 Triple Creek Dr
- 15000 Fitzhugh Rd
- 11134 Bonham Ranch Rd
- 12737 Silver Creek Rd
- 11155 Bonham Ranch Rd
- 0 Silver Creek Rd
- 12290 Trautwein Rd
- 15211 Fitzhugh Rd Unit C - Tiny House
- 17203 Deer Creek Skyview
- 703 Cottonwood Creek Dr
- 17800 Village Dr
- 614 Canyon Rim Dr
- 30309 Rr Unit 12
- 10101 Twin Lake Loop
- 10400 W Cave Loop
- 1012 Sage Thrasher Cir
- 748 Hazy Hills Loop
- 7708 Alouette Dr
- 561 Hazy Hills Loop
- 698 Dayridge Dr
- 694 Iron Willow Loop
- 310 Saddle Blanket Dr
- 16916 Sanglier Dr
- 16720 Horondelle Dr
- 1040 Flathead Dr
- 7105 Jument Dr
- 18033 Glenville Cove
