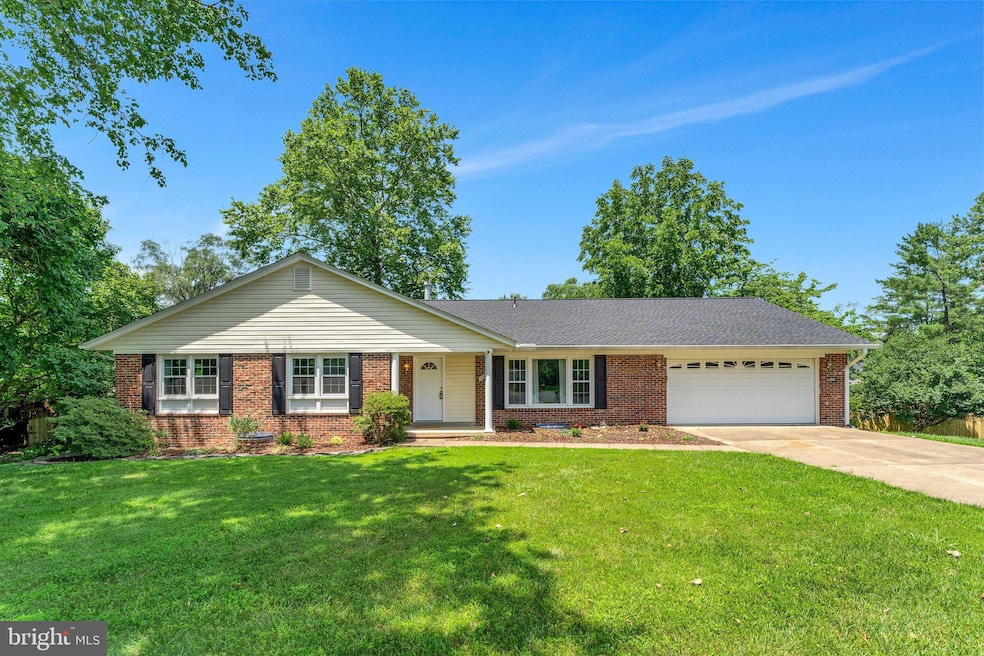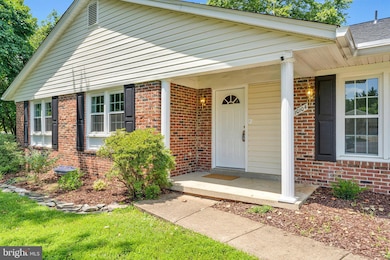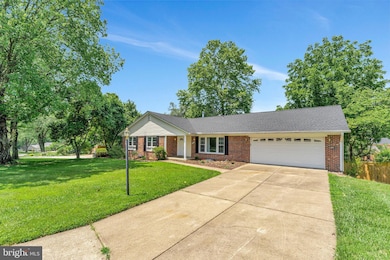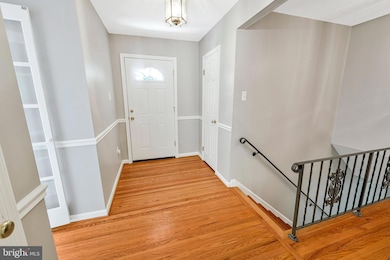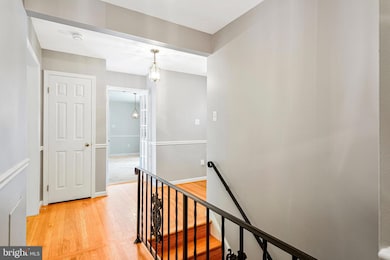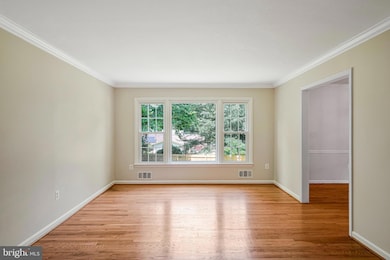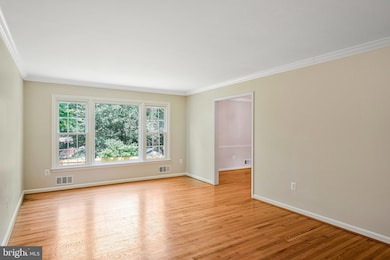10104 Joy Ln Vienna, VA 22181
Highlights
- Midcentury Modern Architecture
- Recreation Room
- No HOA
- Flint Hill Elementary School Rated A
- Sun or Florida Room
- 5-minute walk to Ashlawn Park
About This Home
Welcome to this beautifully updated and expansive home, blending mid-century charm with a raised ranch layout, tucked away on nearly half an acre in a peaceful cul-de-sac. Situated in a highly desirable location, this home combines everyday convenience with neighborhood tranquility. With nearly 2,000 square feet on the main level and additional finished space below, the home offers a layout that’s both spacious and thoughtfully composed.
Renovated in 2024, the home features timeless architectural lines, large picture windows that flood the interior with natural light, and thoughtful modern upgrades throughout. Inside, you’ll find fresh interior paint, updated tile in the kitchen and baths, stylish fixtures, and refinished hardwood flooring. Off the main living room, a screened-in deck offers a serene, private retreat—perfect for morning coffee or evening relaxation. The spacious layout provides ideal flow for daily living or entertaining, while the oversized two-car garage adds valuable storage. The walk-out lower level leads to a fenced backyard surrounded by mature trees and includes a garden shed for added convenience.
Though the neighborhood has no HOA, pride of ownership is evident throughout, and the roads are professionally plowed in winter for added peace of mind. This is a first-time rental.
Applicants must have excellent credit and verifiable income of at least three times the monthly rent. Well-behaved pets may be considered on a case-by-case basis, subject to breed and size restrictions.
Listing Agent
Long & Foster Real Estate, Inc. License #0225216535 Listed on: 06/24/2025

Home Details
Home Type
- Single Family
Est. Annual Taxes
- $11,818
Year Built
- Built in 1972
Lot Details
- 0.47 Acre Lot
- Property is zoned 111
Parking
- 2 Car Direct Access Garage
- 2 Driveway Spaces
- Oversized Parking
- Front Facing Garage
- Garage Door Opener
Home Design
- Midcentury Modern Architecture
- Raised Ranch Architecture
Interior Spaces
- 1,930 Sq Ft Home
- Property has 2 Levels
- Fireplace With Glass Doors
- Living Room
- Breakfast Room
- Dining Room
- Recreation Room
- Sun or Florida Room
- Laundry Room
Bedrooms and Bathrooms
Improved Basement
- Connecting Stairway
- Interior and Exterior Basement Entry
- Laundry in Basement
- Basement Windows
Home Security
- Exterior Cameras
- Fire and Smoke Detector
Utilities
- Central Heating
- Programmable Thermostat
- Natural Gas Water Heater
Additional Features
- Level Entry For Accessibility
- Shed
Listing and Financial Details
- Residential Lease
- Security Deposit $4,950
- Tenant pays for all utilities, light bulbs/filters/fuses/alarm care, lawn/tree/shrub care, trash removal
- The owner pays for real estate taxes
- No Smoking Allowed
- 12-Month Lease Term
- Available 7/1/25
- $100 Repair Deductible
- Assessor Parcel Number 0374 09 0007
Community Details
Overview
- No Home Owners Association
- Ashlawn Subdivision
Pet Policy
- Limit on the number of pets
- Pet Size Limit
- Pet Deposit $500
- Dogs and Cats Allowed
- Breed Restrictions
Map
Source: Bright MLS
MLS Number: VAFX2250956
APN: 0374-09-0007
- 10002 Woodrow St
- 10008 Murnane St
- 2301 Stryker Ave
- 9825 Vale Rd
- 9850 Jerry Ln
- 2210 Trott Ave
- 2236 Laurel Ridge Rd
- 2447 Flint Hill Rd
- 9745 Vale Rd NW
- 10400 Hunters Valley Rd
- 9813 Sunrise Rd
- 10501 Hannah Farm Rd
- 9723 Counsellor Dr
- 2306 Hunter Mill Rd
- 2400 Sunny Meadow Ln
- 10595 Hannah Farm Rd
- 9622 Counsellor Dr NW
- 2133 Freda Dr
- 2555 Vale Ridge Ct
- 403 Colin Ln NW
