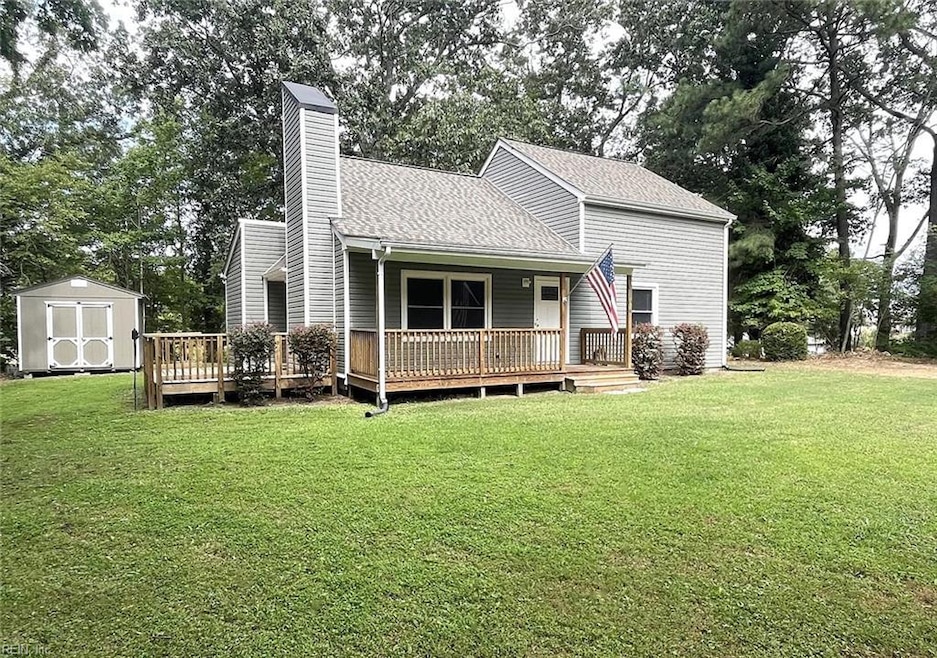
10104 Ogilvy Ln Carrollton, VA 23314
Estimated payment $2,239/month
Highlights
- View of Trees or Woods
- Transitional Architecture
- Wood Flooring
- Wooded Lot
- Cathedral Ceiling
- Main Floor Bedroom
About This Home
Location plus! Prepare to fall in love with this beautiful one of a kind fully renovated home! Roof, Kitchen, Bathrooms and Flooring 2019! Refinished hardwood floors. Bright and open floor plan. Lovely cathedral ceilings with beautiful wood beams. Nice sized eat-in-kitchen with stainless steel appliances and granite countertops. Generous sized bedrooms. Spacious master suite and bath located upstairs. Front porch and side porch with peaceful country surroundings. This is a must see! Clean and move in ready!
Home Details
Home Type
- Single Family
Est. Annual Taxes
- $1,953
Year Built
- Built in 1980
Home Design
- Transitional Architecture
- Asphalt Shingled Roof
- Vinyl Siding
Interior Spaces
- 1,475 Sq Ft Home
- 2-Story Property
- Cathedral Ceiling
- Ceiling Fan
- Electric Fireplace
- Views of Woods
- Crawl Space
- Washer and Dryer Hookup
Kitchen
- Electric Range
- Microwave
- Dishwasher
Flooring
- Wood
- Carpet
- Laminate
Bedrooms and Bathrooms
- 3 Bedrooms
- Main Floor Bedroom
- En-Suite Primary Bedroom
- Walk-In Closet
- 2 Full Bathrooms
Parking
- Parking Available
- Driveway
Schools
- Carrollton Elementary School
- Smithfield Middle School
- Smithfield High School
Utilities
- Central Air
- Heat Pump System
- Well
- Electric Water Heater
- Septic System
- Cable TV Available
Additional Features
- Porch
- Wooded Lot
Community Details
- No Home Owners Association
- All Others Area 65 Subdivision
Map
Home Values in the Area
Average Home Value in this Area
Tax History
| Year | Tax Paid | Tax Assessment Tax Assessment Total Assessment is a certain percentage of the fair market value that is determined by local assessors to be the total taxable value of land and additions on the property. | Land | Improvement |
|---|---|---|---|---|
| 2024 | $1,899 | $260,100 | $60,000 | $200,100 |
| 2023 | $1,901 | $260,100 | $60,000 | $200,100 |
| 2022 | $1,865 | $213,000 | $60,000 | $153,000 |
| 2021 | $1,865 | $213,000 | $60,000 | $153,000 |
| 2020 | $1,865 | $213,000 | $60,000 | $153,000 |
| 2019 | $1,178 | $213,000 | $60,000 | $153,000 |
| 2018 | $1,438 | $162,800 | $55,000 | $107,800 |
| 2016 | $1,456 | $162,800 | $55,000 | $107,800 |
| 2015 | $705 | $162,800 | $55,000 | $107,800 |
| 2014 | $705 | $157,400 | $55,000 | $102,400 |
| 2013 | -- | $157,400 | $55,000 | $102,400 |
Property History
| Date | Event | Price | Change | Sq Ft Price |
|---|---|---|---|---|
| 05/23/2025 05/23/25 | For Sale | $369,900 | -- | $251 / Sq Ft |
Purchase History
| Date | Type | Sale Price | Title Company |
|---|---|---|---|
| Deed | $65,900 | -- |
Mortgage History
| Date | Status | Loan Amount | Loan Type |
|---|---|---|---|
| Open | $225,000 | New Conventional |
Similar Homes in Carrollton, VA
Source: Real Estate Information Network (REIN)
MLS Number: 10585031
APN: 15A-01-4032
- 21091 Shell Bank Rd
- 23082 Retreat Ln
- 11175 Park Place
- 102 Sunrise Bluff Ln
- 108 Sunrise Bluff Ct
- 610 Gatling Pointe Pkwy
- 7 Riverpoint Trail
- 20185 Harbour Ridge
- 20639 Creekside Dr
- 20524 Creekside Dr
- 132 Royal Blackheath
- 22058 Old MacKlesfield Rd
- 12465 Titus Cove Landing
- 503 Lakeview Cove
- 703 Lakeview Cove
- 604 Lakeview Cove
- 381 Pagan Rd
- 209 Ridgeland Dr
- 661 Westminster Reach
- LOT 15 Farm Rd
