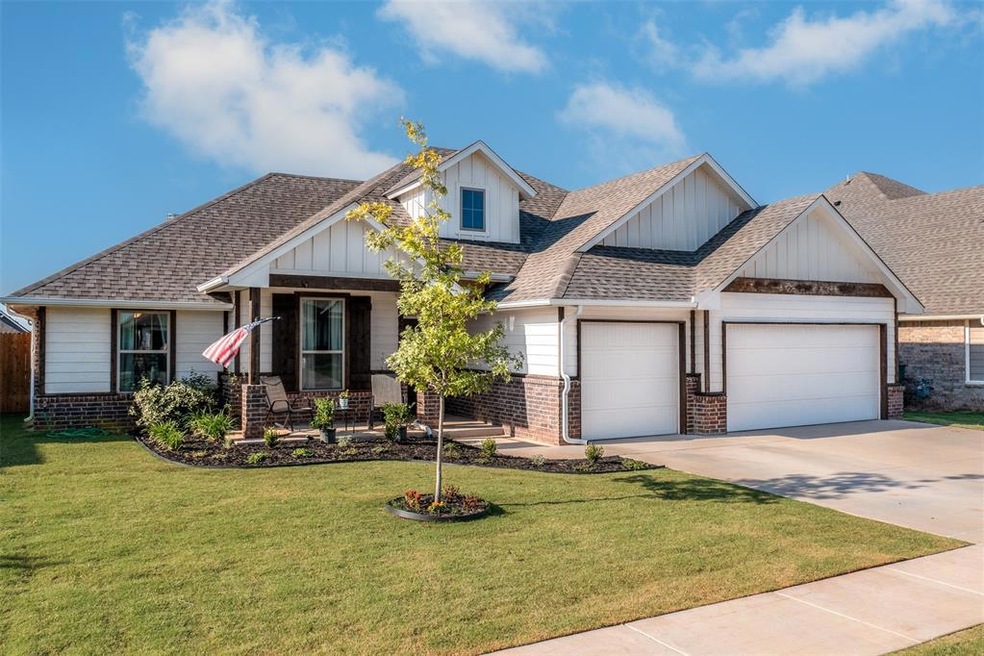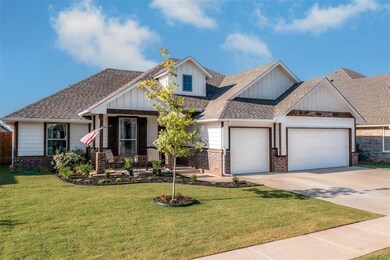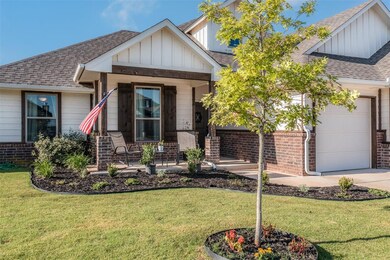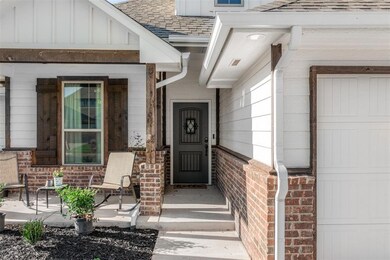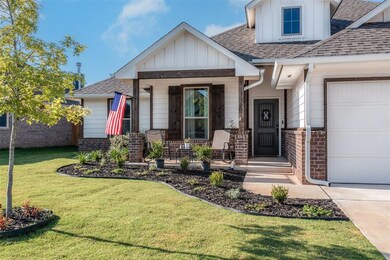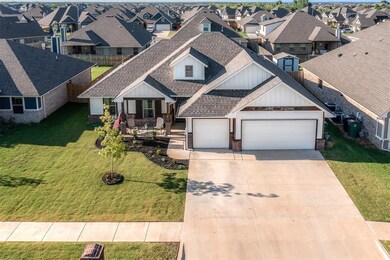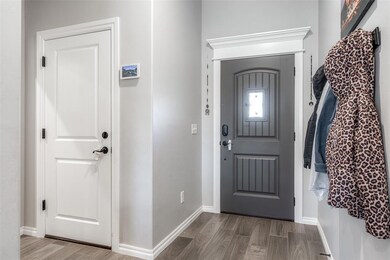
10105 NW 137th St Yukon, OK 73099
Surrey Hills NeighborhoodHighlights
- Modern Farmhouse Architecture
- 2 Fireplaces
- 3 Car Attached Garage
- Northwood Elementary School Rated A-
- Covered patio or porch
- Interior Lot
About This Home
As of April 2025This immaculate, custom-built home—owned by just one family—offers 4 bedrooms and 2 bathrooms in the sought-after, award-winning Piedmont School District. Inside, you'll find elegant designer finishes and custom upgrades throughout. The inviting living room features a stunning coffered ceiling, a stacked stone gas fireplace, and a sliding barn door separating it from two of the bedrooms. The spacious master suite includes ambient lighting, a generously sized walk-in closet, and an en-suite bathroom with a large walk-in shower, corner jetted tub, and dual vanities. The dreamy kitchen is a chef’s delight, boasting floor-to-ceiling cabinetry, a beautiful backsplash, stainless steel appliances, and quartz countertops. Outside, the backyard is perfect for entertaining, complete with a cozy patio and outdoor fireplace. Additional highlights include Smart Home technology, a Rinnai tankless water heater, and a storm shelter in the garage. The garage and attic are also extra insulated and equipped with a mini-split system for added comfort. Located within walking distance of Stoneridge Elementary and offering access to a neighborhood pool, park, and soccer fields, this home is a must-see. Schedule your private showing today!
Home Details
Home Type
- Single Family
Est. Annual Taxes
- $67
Year Built
- Built in 2021
Lot Details
- 7,797 Sq Ft Lot
- South Facing Home
- Wood Fence
- Interior Lot
- Sprinkler System
HOA Fees
- $27 Monthly HOA Fees
Parking
- 3 Car Attached Garage
- Driveway
Home Design
- Modern Farmhouse Architecture
- Traditional Architecture
- Brick Exterior Construction
- Slab Foundation
- Composition Roof
- Masonry
Interior Spaces
- 1,950 Sq Ft Home
- 1-Story Property
- 2 Fireplaces
- Gas Log Fireplace
- Home Security System
Flooring
- Carpet
- Tile
Bedrooms and Bathrooms
- 4 Bedrooms
- 2 Full Bathrooms
Outdoor Features
- Covered patio or porch
- Rain Gutters
Schools
- Stone Ridge Elementary School
- Piedmont Middle School
- Piedmont High School
Utilities
- Central Heating and Cooling System
Community Details
- Association fees include greenbelt, maintenance, pool, rec facility
- Mandatory home owners association
Listing and Financial Details
- Legal Lot and Block 17 / 34
Ownership History
Purchase Details
Home Financials for this Owner
Home Financials are based on the most recent Mortgage that was taken out on this home.Purchase Details
Home Financials for this Owner
Home Financials are based on the most recent Mortgage that was taken out on this home.Purchase Details
Home Financials for this Owner
Home Financials are based on the most recent Mortgage that was taken out on this home.Purchase Details
Home Financials for this Owner
Home Financials are based on the most recent Mortgage that was taken out on this home.Similar Homes in Yukon, OK
Home Values in the Area
Average Home Value in this Area
Purchase History
| Date | Type | Sale Price | Title Company |
|---|---|---|---|
| Warranty Deed | $355,000 | Legacy Title Of Oklahoma | |
| Warranty Deed | $355,000 | Legacy Title Of Oklahoma | |
| Warranty Deed | $348,000 | Legacy Title Of Oklahoma | |
| Warranty Deed | $348,000 | Legacy Title Of Oklahoma | |
| Special Warranty Deed | $291,000 | Oklahoma City Abstract & Ttl | |
| Special Warranty Deed | $291,000 | Oklahoma City Abstract | |
| Warranty Deed | $42,000 | Oklahoma City Abstract & Ttl |
Mortgage History
| Date | Status | Loan Amount | Loan Type |
|---|---|---|---|
| Open | $337,250 | New Conventional | |
| Closed | $337,250 | New Conventional | |
| Previous Owner | $348,000 | VA | |
| Previous Owner | $8,812 | New Conventional | |
| Previous Owner | $15,000 | Credit Line Revolving | |
| Previous Owner | $288,614 | FHA | |
| Previous Owner | $25,000,000 | Commercial |
Property History
| Date | Event | Price | Change | Sq Ft Price |
|---|---|---|---|---|
| 04/25/2025 04/25/25 | Sold | $355,000 | 0.0% | $182 / Sq Ft |
| 04/01/2025 04/01/25 | Pending | -- | -- | -- |
| 03/27/2025 03/27/25 | For Sale | $355,000 | +2.0% | $182 / Sq Ft |
| 11/15/2024 11/15/24 | Sold | $348,000 | -2.0% | $178 / Sq Ft |
| 10/15/2024 10/15/24 | Pending | -- | -- | -- |
| 10/02/2024 10/02/24 | For Sale | $355,000 | +22.0% | $182 / Sq Ft |
| 08/31/2021 08/31/21 | Sold | $290,895 | 0.0% | $149 / Sq Ft |
| 06/07/2021 06/07/21 | Pending | -- | -- | -- |
| 06/07/2021 06/07/21 | For Sale | $290,895 | -- | $149 / Sq Ft |
Tax History Compared to Growth
Tax History
| Year | Tax Paid | Tax Assessment Tax Assessment Total Assessment is a certain percentage of the fair market value that is determined by local assessors to be the total taxable value of land and additions on the property. | Land | Improvement |
|---|---|---|---|---|
| 2024 | $67 | $33,616 | $5,966 | $27,650 |
| 2023 | $67 | $32,637 | $5,430 | $27,207 |
| 2022 | $3,767 | $31,687 | $4,800 | $26,887 |
| 2021 | $67 | $531 | $531 | $0 |
| 2020 | $68 | $531 | $531 | $0 |
Agents Affiliated with this Home
-
Mandy Renée

Seller's Agent in 2025
Mandy Renée
Chinowth & Cohen
(405) 514-9397
6 in this area
296 Total Sales
-
KAT THOMPSON

Buyer's Agent in 2025
KAT THOMPSON
Cadence Real Estate
(405) 313-8239
1 in this area
156 Total Sales
-
Tiasha Redus
T
Seller's Agent in 2024
Tiasha Redus
Cleaton & Assoc, Inc
(405) 227-9341
2 in this area
26 Total Sales
-
Zach Holland

Seller's Agent in 2021
Zach Holland
Premium Prop, LLC
(405) 397-3855
140 in this area
2,884 Total Sales
-
Shelly Miller

Buyer's Agent in 2021
Shelly Miller
McGraw REALTORS (BO)
(580) 821-4949
7 in this area
94 Total Sales
Map
Source: MLSOK
MLS Number: 1137762
APN: 090140916
- 10101 NW 137th St
- 10156 NW 100th St
- 10125 NW 99th St
- 10808 NW 94th St
- 10165 NW 100th St
- 10140 NW 100th St
- 10132 NW 100th St
- 10124 NW 100th St
- 10116 NW 100th St
- 10108 NW 100th St
- 9948 NW 94th St
- 10909 NW 94th St
- 10109 NW 100th St
- 10008 Calypso Way
- 10000 Calypso Way
- 9632 Ashford Dr
- 10008 Ashford Dr
- 11008 NW 98th St
- 10500 W Hefner Rd
- 11013 NW 93rd Terrace
