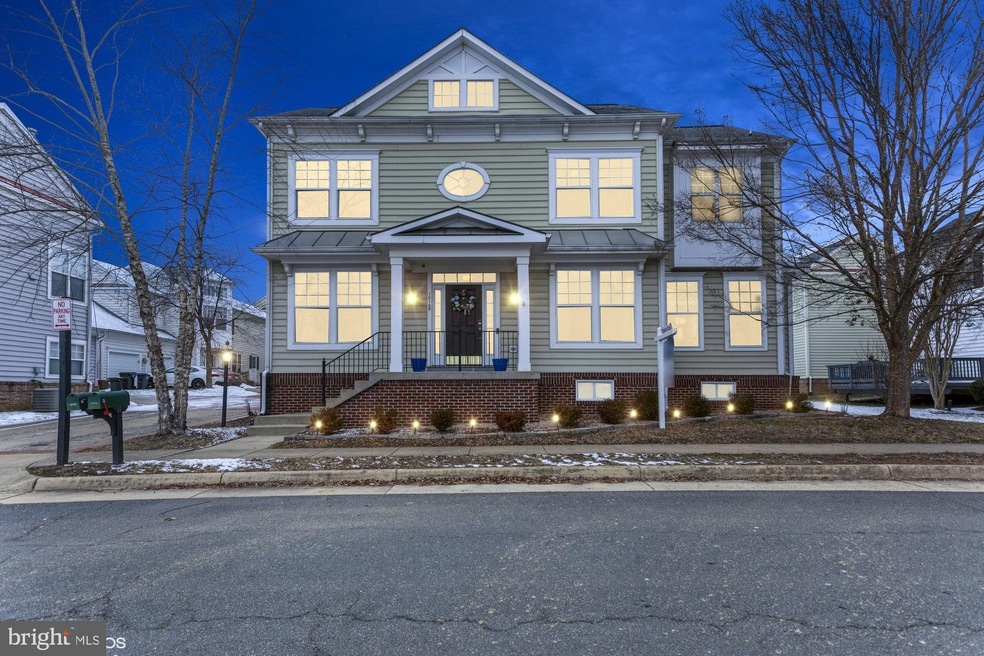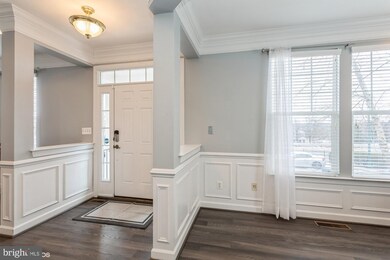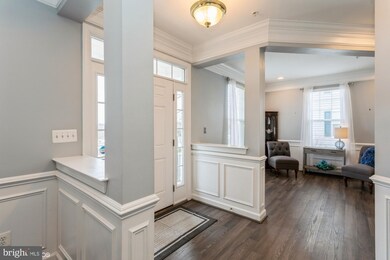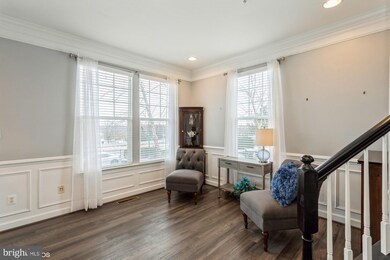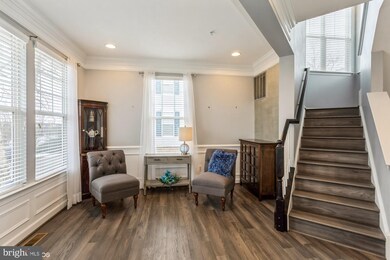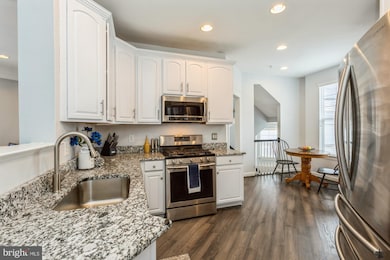
10105 Orland Stone Dr Bristow, VA 20136
Braemar NeighborhoodEstimated Value: $612,000 - $667,000
Highlights
- Eat-In Gourmet Kitchen
- Open Floorplan
- Clubhouse
- Patriot High School Rated A-
- Colonial Architecture
- Recreation Room
About This Home
As of March 2022WE ARE IN RECEIPT OF MULTIPLE OFFERS. SELLERS HAVE REQUESTED AN OFFER DEADLINE OF 8PM SUNDAY 2/6. THEY WILL REVIEW AND MAKE A DECISION MONDAY 2/7. Beautiful colonial in the heart of Braemar! Fantastic location allowing easy commuter access to all of DMVs major commuting corridors, shopping, dining and entertainment. Gorgeous light filled, Arlington model featuring contemporary updates throughout. 3 Bedroom home with a den and full bath in lower. You will not be disappointed by the easy, free flowing floor plan. The spacious foyer opens to the formal dining room on the right and living room on the left. The updated kitchen allows ample entertaining space with loads of cabinet storage, new granite counters, stylish white cabinets, stainless steel appliances and eat in table space. The kitchen overlooks the family room, with gas fireplace, ceiling fan and loads of windows providing natural light as well as access to the patio for outdoor entertaining. The main level is completed by a large pantry, coat closet, half bath and trendy LVP flooring. On upper, find the spacious primary suite, with sitting area, loads of windows, ceiling fan and dual walk-in closets. Relax after a long day in the primary bathroom with soaking tub, separate glass shower, double sinks and toilet closet. Two additional junior bedrooms are found on upper, both with ceiling fans, walk-in closets and abundant natural light. Brand new carpeting installed in bedrooms and fresh paint throughout upper level. A shared hall bathroom and laundry room further complete the upper. The lower level boasts a spacious recreation room, perfect for movie night or to watch the big game! Further featuring a den with closet, currently being utilized as a home gym, and another full bathroom. The home is completed by a 2 car attached garage, tucked away behind the home. Rest easy on the condition of this home, it has been meticulously maintained and updated by owners. HVAC replaced 2019, water heater 2018, exterior caulking and sealing 2021, attic space floored and insulated to provide additional storage 2021, soft close hinges and slides installed in kitchen cabinets 2021, kitchen granite installed 2022, new deep well sink installed 2022, cabinets resurfaced and freshly painted 2022, new mohawk stain resistant carpet installed in bedrooms 2022, all bedrooms freshly painted 2022, luxury vinyl tile installed in all bathrooms 2022, primary bathroom painted, plumbing and light fixtures replaced 2022, lower level rec room, bathroom and den all freshly painted, lower level bathroom has new vanity and light fixtures 2022. Very affordable HOA. Sought after Patriot High School pyramid.
Last Agent to Sell the Property
Coldwell Banker Realty License #0225212251 Listed on: 02/02/2022

Home Details
Home Type
- Single Family
Est. Annual Taxes
- $5,426
Year Built
- Built in 2003
Lot Details
- 3,720 Sq Ft Lot
- Property is in very good condition
- Property is zoned RPC
HOA Fees
- $174 Monthly HOA Fees
Parking
- 2 Car Attached Garage
- Rear-Facing Garage
- Garage Door Opener
- On-Street Parking
- Unassigned Parking
Home Design
- Colonial Architecture
- Brick Foundation
- Architectural Shingle Roof
- Vinyl Siding
Interior Spaces
- Property has 3 Levels
- Open Floorplan
- Ceiling height of 9 feet or more
- Ceiling Fan
- Recessed Lighting
- Fireplace With Glass Doors
- Fireplace Mantel
- Gas Fireplace
- Double Hung Windows
- Six Panel Doors
- Entrance Foyer
- Family Room Off Kitchen
- Living Room
- Dining Room
- Den
- Recreation Room
- Utility Room
Kitchen
- Eat-In Gourmet Kitchen
- Gas Oven or Range
- Stove
- Built-In Microwave
- Ice Maker
- Dishwasher
- Stainless Steel Appliances
- Upgraded Countertops
- Disposal
Flooring
- Carpet
- Luxury Vinyl Plank Tile
Bedrooms and Bathrooms
- 3 Bedrooms
- En-Suite Primary Bedroom
- En-Suite Bathroom
- Walk-In Closet
- Soaking Tub
Laundry
- Laundry Room
- Laundry on upper level
- Dryer
- Washer
Finished Basement
- Heated Basement
- Basement Fills Entire Space Under The House
- Connecting Stairway
- Interior Basement Entry
Schools
- T Clay Wood Elementary School
- Marsteller Middle School
- Patriot High School
Utilities
- Forced Air Heating and Cooling System
- Vented Exhaust Fan
- Natural Gas Water Heater
Listing and Financial Details
- Tax Lot 25
- Assessor Parcel Number 7495-64-0166
Community Details
Overview
- Association fees include common area maintenance, road maintenance, high speed internet, management, pool(s), snow removal, trash
- Braemar & Tartan Hills HOA, Phone Number (703) 631-7200
- Braemar Subdivision
Amenities
- Common Area
- Clubhouse
Recreation
- Tennis Courts
- Community Basketball Court
- Community Playground
- Community Pool
- Jogging Path
Ownership History
Purchase Details
Home Financials for this Owner
Home Financials are based on the most recent Mortgage that was taken out on this home.Purchase Details
Home Financials for this Owner
Home Financials are based on the most recent Mortgage that was taken out on this home.Purchase Details
Home Financials for this Owner
Home Financials are based on the most recent Mortgage that was taken out on this home.Purchase Details
Home Financials for this Owner
Home Financials are based on the most recent Mortgage that was taken out on this home.Purchase Details
Home Financials for this Owner
Home Financials are based on the most recent Mortgage that was taken out on this home.Similar Homes in Bristow, VA
Home Values in the Area
Average Home Value in this Area
Purchase History
| Date | Buyer | Sale Price | Title Company |
|---|---|---|---|
| Asghar Shujah Zeb | $583,000 | Old Republic National Title | |
| Jankus Daniel | $507,000 | Ratified Title Group Inc | |
| Samuel Allan R | $414,900 | Potomac Title Group Services | |
| Wellington Teddy R | $365,000 | Stewart Title Guaranty Co | |
| Cook Paul M | $335,000 | -- |
Mortgage History
| Date | Status | Borrower | Loan Amount |
|---|---|---|---|
| Open | Asghar Shujah Zeb | $522,785 | |
| Previous Owner | Jankus Daniel | $481,650 | |
| Previous Owner | Samuel Allan R | $403,273 | |
| Previous Owner | Samuel Allan R | $414,900 | |
| Previous Owner | Wellington Teddy R | $365,000 | |
| Previous Owner | Cook Paul M | $328,932 | |
| Previous Owner | Brown Joanne F | $220,000 |
Property History
| Date | Event | Price | Change | Sq Ft Price |
|---|---|---|---|---|
| 03/02/2022 03/02/22 | Sold | $583,000 | +1.4% | $189 / Sq Ft |
| 02/07/2022 02/07/22 | Pending | -- | -- | -- |
| 02/02/2022 02/02/22 | For Sale | $574,900 | +13.4% | $187 / Sq Ft |
| 11/13/2020 11/13/20 | Sold | $507,000 | +2.4% | $168 / Sq Ft |
| 10/14/2020 10/14/20 | Pending | -- | -- | -- |
| 10/10/2020 10/10/20 | For Sale | $495,000 | +19.3% | $164 / Sq Ft |
| 02/08/2018 02/08/18 | Sold | $414,900 | 0.0% | $137 / Sq Ft |
| 01/15/2018 01/15/18 | Pending | -- | -- | -- |
| 10/27/2017 10/27/17 | For Sale | $414,900 | +23.9% | $137 / Sq Ft |
| 06/13/2012 06/13/12 | Sold | $335,000 | 0.0% | $155 / Sq Ft |
| 05/11/2012 05/11/12 | Pending | -- | -- | -- |
| 05/07/2012 05/07/12 | Price Changed | $335,000 | 0.0% | $155 / Sq Ft |
| 05/07/2012 05/07/12 | For Sale | $335,000 | +1.5% | $155 / Sq Ft |
| 03/16/2012 03/16/12 | Pending | -- | -- | -- |
| 02/28/2012 02/28/12 | For Sale | $329,900 | -- | $152 / Sq Ft |
Tax History Compared to Growth
Tax History
| Year | Tax Paid | Tax Assessment Tax Assessment Total Assessment is a certain percentage of the fair market value that is determined by local assessors to be the total taxable value of land and additions on the property. | Land | Improvement |
|---|---|---|---|---|
| 2024 | $5,567 | $559,800 | $163,100 | $396,700 |
| 2023 | $5,540 | $532,400 | $150,100 | $382,300 |
| 2022 | $5,543 | $490,200 | $122,500 | $367,700 |
| 2021 | $5,426 | $444,000 | $112,100 | $331,900 |
| 2020 | $6,158 | $397,300 | $101,500 | $295,800 |
| 2019 | $6,107 | $394,000 | $101,500 | $292,500 |
| 2018 | $4,453 | $368,800 | $96,700 | $272,100 |
| 2017 | $4,400 | $355,600 | $96,700 | $258,900 |
| 2016 | $4,151 | $338,200 | $91,500 | $246,700 |
| 2015 | $3,976 | $336,300 | $91,500 | $244,800 |
| 2014 | $3,976 | $316,700 | $87,400 | $229,300 |
Agents Affiliated with this Home
-
Karen Crowe

Seller's Agent in 2022
Karen Crowe
Coldwell Banker (NRT-Southeast-MidAtlantic)
(703) 928-0475
2 in this area
60 Total Sales
-
Arslan Jamil

Buyer's Agent in 2022
Arslan Jamil
Samson Properties
(571) 242-0301
1 in this area
234 Total Sales
-
Tim Royster

Seller's Agent in 2020
Tim Royster
Compass
(571) 275-0871
4 in this area
151 Total Sales
-

Seller's Agent in 2018
Linh Aquino
Redfin Corporation
(703) 868-1472
-
Sue Graham

Buyer's Agent in 2018
Sue Graham
Samson Properties
(703) 309-9345
5 Total Sales
-
Angela Facciolo

Seller's Agent in 2012
Angela Facciolo
Samson Properties
(703) 623-3679
2 in this area
44 Total Sales
Map
Source: Bright MLS
MLS Number: VAPW2017904
APN: 7495-64-0166
- 10079 Orland Stone Dr
- 9901 Airedale Ct
- 13505 Marr Lodge Ln
- 12814 Arnot Ln
- 12937 Correen Hills Dr
- 12000 Rutherglen Place
- 13022 Shenvale Cir
- 13049 Ormond Dr
- 12573 Garry Glen Dr
- 12561 Garry Glen Dr
- 12435 Iona Sound Dr
- 12630 Garry Glen Dr
- 12694 Arthur Graves jr Ct
- 9573 Loma Dr
- 12127 & 12131 Vint Hill Rd
- 10020 Moxleys Ford Ln
- 12709 Vint Hill Rd
- 12905 Ness Hollow Ct
- 12516 Heykens Ln
- 9278 Glen Meadow Ln
- 10105 Orland Stone Dr
- 10103 Orland Stone Dr
- 10097 Orland Stone Dr
- 10101 Orland Stone Dr
- 10109 Orland Stone Dr
- 10099 Orland Stone Dr
- 10055 Pentland Hills Way
- 10111 Orland Stone Dr
- 10053 Pentland Hills Way
- 10115 Orland Stone Dr
- 10047 Pentland Hills Way
- 10057 Pentland Hills Way
- 10045 Pentland Hills Way
- 10113 Orland Stone Dr
- 10117 Orland Stone Dr
- 10051 Pentland Hills Way
- 10119 Orland Stone Dr
- 10049 Pentland Hills Way
- 10059 Pentland Hills Way
- 10037 Pentland Hills Way
