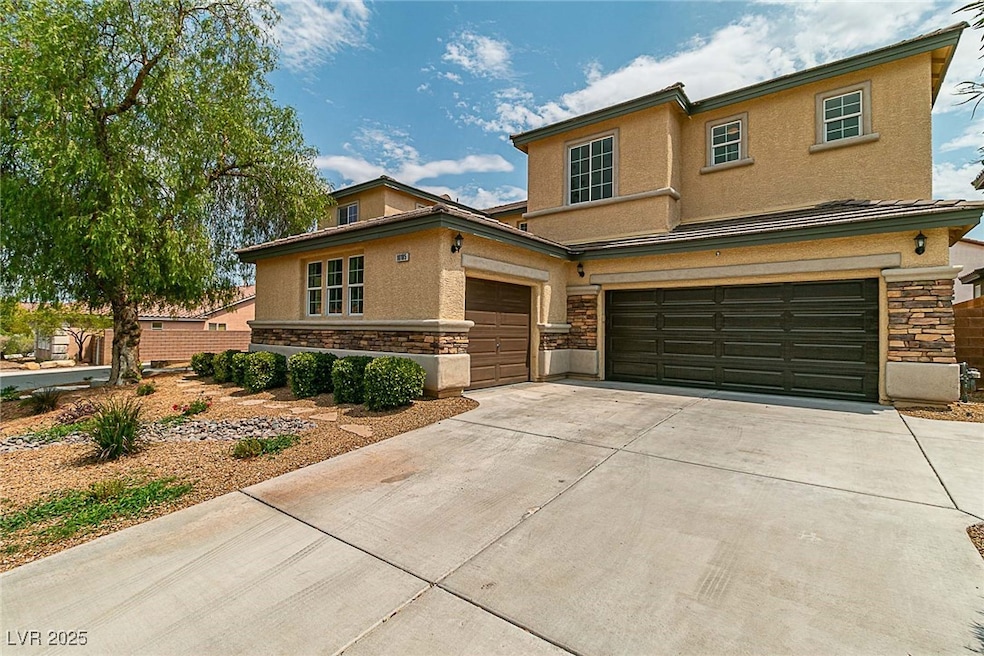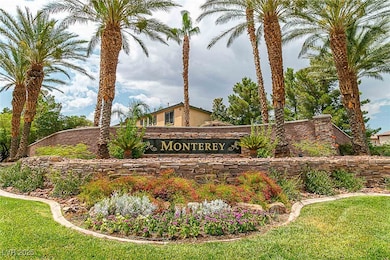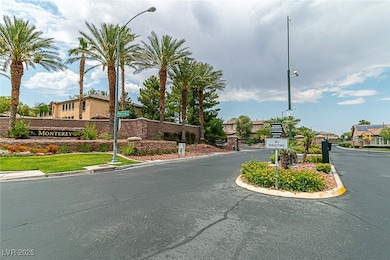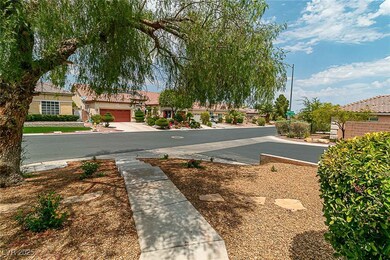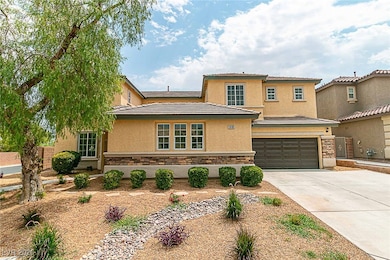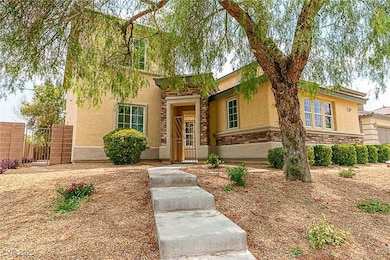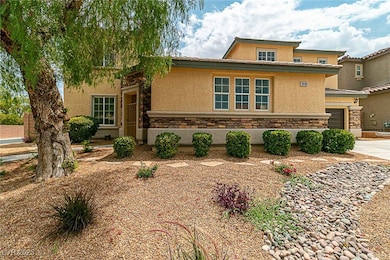10105 Prattville Ave Unit 5 Las Vegas, NV 89148
Estimated payment $5,467/month
Highlights
- Gated Community
- Clubhouse
- Main Floor Bedroom
- Kathy L. Batterman Elementary School Rated 9+
- Family Room with Fireplace
- Private Yard
About This Home
Luxurious two-story home located on a large corner lot with a 3-car garage in a prestigious gated community. This beautifully renovated residence features separate living and family rooms, each with an elegant electric fireplace and soaring ceilings. The beautiful staircase sets the tone for the impressive interior. The expansive kitchen boasts custom white cabinetry, a built-in double oven, quartz countertops, and a striking waterfall island. Two spacious bedrooms are located on the main floor, each with its own full bathroom. Upstairs, the huge primary suite includes large walk-in closets, a separate sitting area, and a spa-like bath with both a soaking tub and a walk-in shower. Also upstairs are two additional bedrooms connected by a shared Jack & Jill bathroom—perfect for family or guests. Huge backyard ready for your favorite size pool and SPA. Please note that the staged furniture shown in the pictures has been removed from the property.
Listing Agent
Realty ONE Group, Inc Brokerage Email: alizadehdavid@gmail.com License #S.0057224 Listed on: 09/19/2025

Home Details
Home Type
- Single Family
Est. Annual Taxes
- $4,505
Year Built
- Built in 2003
Lot Details
- 8,276 Sq Ft Lot
- North Facing Home
- Desert Landscape
- Private Yard
HOA Fees
- $100 Monthly HOA Fees
Parking
- 3 Car Attached Garage
- Open Parking
Home Design
- Tile Roof
Interior Spaces
- 3,468 Sq Ft Home
- 2-Story Property
- Electric Fireplace
- Family Room with Fireplace
- 2 Fireplaces
- Living Room with Fireplace
Kitchen
- Double Oven
- Built-In Electric Oven
- Gas Cooktop
- Microwave
- Disposal
Flooring
- Laminate
- Tile
Bedrooms and Bathrooms
- 4 Bedrooms
- Main Floor Bedroom
- 4 Full Bathrooms
- Soaking Tub
Laundry
- Laundry on main level
- Gas Dryer Hookup
Outdoor Features
- Covered Patio or Porch
Schools
- Batterman Elementary School
- Faiss Middle School
- Sierra Vista High School
Utilities
- Central Heating and Cooling System
- Heating System Uses Gas
- Underground Utilities
Community Details
Overview
- Association fees include management
- Southern Terrace Association, Phone Number (702) 737-8580
- Russell Fort Apache Subdivision
- The community has rules related to covenants, conditions, and restrictions
Recreation
- Community Pool
Additional Features
- Clubhouse
- Gated Community
Map
Home Values in the Area
Average Home Value in this Area
Tax History
| Year | Tax Paid | Tax Assessment Tax Assessment Total Assessment is a certain percentage of the fair market value that is determined by local assessors to be the total taxable value of land and additions on the property. | Land | Improvement |
|---|---|---|---|---|
| 2025 | $4,505 | $193,657 | $66,850 | $126,807 |
| 2024 | $4,172 | $193,657 | $66,850 | $126,807 |
| 2023 | $4,172 | $174,873 | $54,600 | $120,273 |
| 2022 | $3,864 | $158,738 | $49,350 | $109,388 |
| 2021 | $3,578 | $147,386 | $43,400 | $103,986 |
| 2020 | $3,319 | $144,495 | $41,650 | $102,845 |
| 2019 | $3,111 | $137,768 | $36,400 | $101,368 |
| 2018 | $2,968 | $128,673 | $31,850 | $96,823 |
| 2017 | $3,742 | $127,200 | $29,400 | $97,800 |
| 2016 | $2,778 | $121,325 | $24,150 | $97,175 |
| 2015 | $2,773 | $114,616 | $18,900 | $95,716 |
| 2014 | $2,939 | $88,878 | $14,000 | $74,878 |
Property History
| Date | Event | Price | List to Sale | Price per Sq Ft | Prior Sale |
|---|---|---|---|---|---|
| 11/10/2025 11/10/25 | Price Changed | $949,000 | -2.1% | $274 / Sq Ft | |
| 09/19/2025 09/19/25 | For Sale | $969,000 | +54.3% | $279 / Sq Ft | |
| 03/28/2025 03/28/25 | Sold | $627,900 | -7.0% | $181 / Sq Ft | View Prior Sale |
| 02/25/2025 02/25/25 | For Sale | $674,900 | -- | $195 / Sq Ft |
Purchase History
| Date | Type | Sale Price | Title Company |
|---|---|---|---|
| Bargain Sale Deed | $627,900 | First Integrity Title | |
| Trustee Deed | $1,200,607 | Accommodation/Courtesy Recordi | |
| Deed | $373,000 | None Available | |
| Foreclosure Deed | $351,500 | None Available | |
| Interfamily Deed Transfer | -- | National Title Company | |
| Interfamily Deed Transfer | -- | United Title Of Nevada | |
| Grant Deed | $376,000 | United Title Of Nevada | |
| Bargain Sale Deed | $350,286 | Stewart Title Of Nevada |
Mortgage History
| Date | Status | Loan Amount | Loan Type |
|---|---|---|---|
| Previous Owner | $520,000 | Unknown | |
| Previous Owner | $376,000 | Unknown | |
| Previous Owner | $280,200 | No Value Available | |
| Closed | $52,500 | No Value Available |
Source: Las Vegas REALTORS®
MLS Number: 2720551
APN: 163-31-211-034
- 10127 Clifton Forge Ave
- 5769 Danish Garden St
- 10134 Reflection Brook Ave
- 10254 Kesington Dr
- 10034 Sir Atlas Ct
- 5736 Remy Rain St
- 10138 Chasewood Ave
- 10026 Indy Rey Ct
- 6114 Amber View St
- 9848 Wonderful Day Dr
- 10337 Kesington Dr
- 6186 Old Rose Dr Unit 1
- 10273 Aragon Crown Rd
- 6228 Windfresh Dr Unit 2
- 6194 Amber View St
- 9850 Nicova Ave
- 6033 Silvalde Ln
- 9826 Nicova Ave
- 10360 Pescado Ln
- 6125 Powdermill St
- 5774 Blackbirch St
- 10134 Reflection Brook Ave
- 5733 Blackbirch St
- 5747 Empress Garden Ct Unit 3
- 5677 Bonds Flat St
- 10312 Jade Point Dr
- 10178 Blacktail Hill Ct
- 9818 Nicova Ave
- 5649 Dawn Falls St
- 5571 Spearfish Lake Ct
- 5863 Glory Heights Dr
- 9744 Wailings Ave
- 6181 Arlington Ash St
- 9978 Erie Stream Way
- 10403 Hickory Bark Rd
- 5704 Milagro Manor Ct
- 6150 Stone Rise St
- 9767 Thistle Dew Ave
- 6305 Yampa River Way
- 5580 Spiceberry Dr
