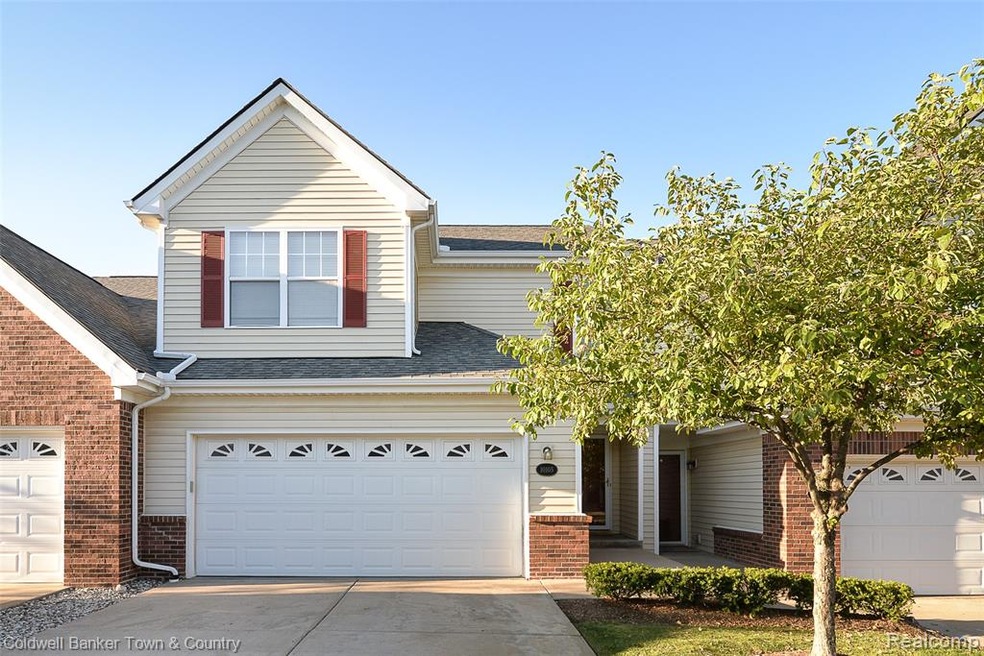
$289,900
- 2 Beds
- 3 Baths
- 1,238 Sq Ft
- 815 Chelsea Ridge Ct
- Unit 6
- Howell, MI
Experience the comfort of this charming duplex ranch-style condo with 1916 SF of living area tucked away in downtown Howell! Enjoy an open floor plan that blends style and functinality, perfect for modern living. Ideal for those seeking a cozy, low-maintanance home with all the essentials. Home offers 2 bedrooms, 3 baths and a full finished basement with 2 egress windows and plenty of storage.
Barbara Rose Lighthouse Realty Pros
