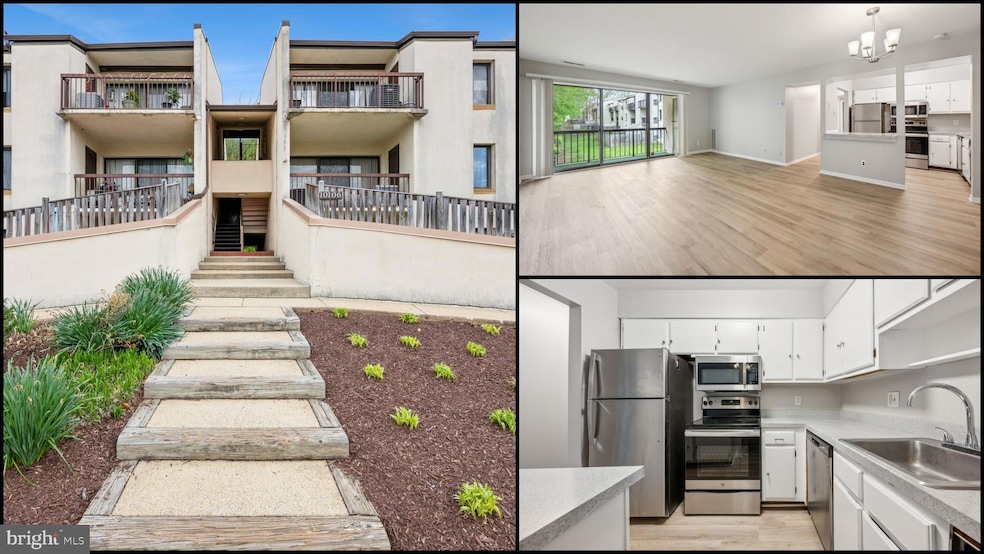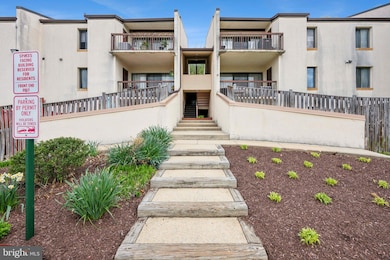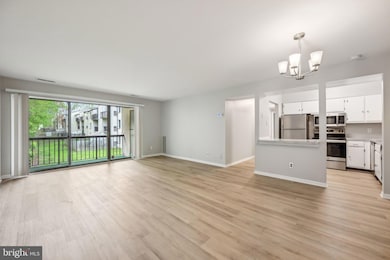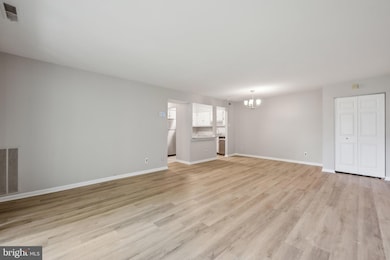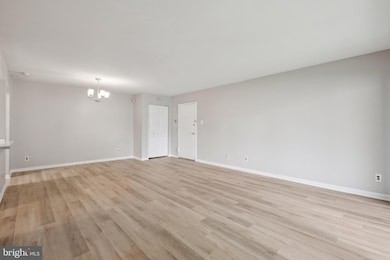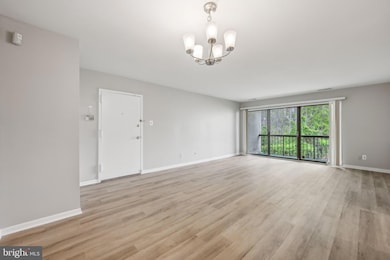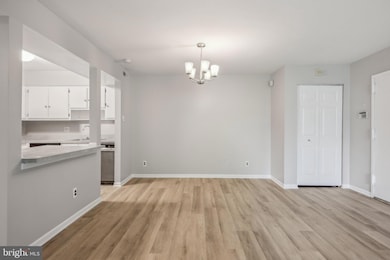10106 Campus Way S Unit 203-3B Upper Marlboro, MD 20774
Highlights
- View of Trees or Woods
- Colonial Architecture
- Family Room Off Kitchen
- Open Floorplan
- Backs to Trees or Woods
- 1-minute walk to Largo-Northampton Urban Center
About This Home
Charming 2-Bed, 2-Bath Condo in Sought-After TreeTop Community! Step into this beautifully updated condo featuring fresh paint and brand-new flooring throughout. The bright and airy family room flows seamlessly from the kitchen and is filled with natural light—perfect for relaxing or entertaining. Both bedrooms are generously sized, and the unit includes a convenient in-unit washer and dryer. Start your mornings on the private patio, ideal for a cup of coffee or quiet downtime. ALL utilities are included in the condo fee, offering exceptional value and peace of mind. Prime location—just minutes from shopping, dining, the metro, and major commuter routes. Don't miss this move-in ready gem in a vibrant, well-connected community!
Condo Details
Home Type
- Condominium
Est. Annual Taxes
- $1,875
Year Built
- Built in 1974
Lot Details
- Backs To Open Common Area
- Backs to Trees or Woods
Home Design
- Colonial Architecture
Interior Spaces
- 1,082 Sq Ft Home
- Property has 1 Level
- Open Floorplan
- Double Pane Windows
- Window Treatments
- Sliding Windows
- Family Room Off Kitchen
- Living Room
- Combination Kitchen and Dining Room
- Luxury Vinyl Plank Tile Flooring
- Views of Woods
- Security Gate
Kitchen
- Dishwasher
- Disposal
Bedrooms and Bathrooms
- 2 Main Level Bedrooms
- 2 Full Bathrooms
Laundry
- Laundry in unit
- Washer and Dryer Hookup
Parking
- Parking Lot
- 3 Assigned Parking Spaces
Utilities
- Forced Air Heating and Cooling System
- Natural Gas Water Heater
Listing and Financial Details
- Residential Lease
- Security Deposit $2,300
- Tenant pays for minor interior maintenance, light bulbs/filters/fuses/alarm care
- The owner pays for association fees
- Rent includes common area maintenance, air conditioning, electricity, gas, heat, hoa/condo fee, taxes, trash removal
- No Smoking Allowed
- 12-Month Min and 24-Month Max Lease Term
- Available 6/6/25
- $60 Application Fee
- $125 Repair Deductible
- Assessor Parcel Number 17131418086
Community Details
Overview
- Property has a Home Owners Association
- Association fees include air conditioning, common area maintenance, heat, lawn care front, lawn care rear, lawn care side, lawn maintenance, reserve funds, recreation facility, road maintenance, security gate, snow removal, sewer, trash, water
- Low-Rise Condominium
- Treetop Condo
- Treetop Condo Community
- Treetop Condo Subdivision
Pet Policy
- Pets allowed on a case-by-case basis
Additional Features
- Common Area
- Fire and Smoke Detector
Map
Source: Bright MLS
MLS Number: MDPG2155136
APN: 13-1418086
- 10108 Campus Way S Unit 202-3C
- 10100 Campus Way S Unit 302-4A
- 10120 Campus Way S Unit 102-7C
- 10118 Campus Way S Unit 104-7B
- 10122 Campus Way S Unit 203-1A
- 10126 Campus Way S Unit 301-1C
- 10129 Prince Place Unit 404-12
- 10223 Campus Way S Unit 42
- 10135 Prince Place Unit 103-6A
- 10249 Prince Place Unit 31-203
- 10101 Prince Place Unit 304-5B
- 9969 Campus Way S Unit 139
- 10241 Prince Place Unit 27T3
- 10239 Prince Place Unit 26-T-1
- 10239 Prince Place Unit 26-303
- 10117 Prince Place Unit 403-2B
- 10023 Campus Way S Unit 113
- 9606 Weshire Dr
- 10248 Prince Place Unit 23-203
- 10248 Prince Place Unit 23-102
- 10108 Campus Way S Unit 102-3C
- 10112 Campus Way S
- 10114 Campus Way S Unit 304-8C
- 10245 Prince Place
- 10137 Prince Place Unit 401-6B
- 150 Steeple Chase Way Unit 2BED2BATH
- 150 Steeple Chase Way Unit 1BED1BATH
- 138 Big Chimney Branch Unit 10-3
- 10206 Prince Place Unit 4-203
- 10202 Prince Place Unit 2-301
- 67 Harry s Truman Dr
- 10230 Prince Place Unit 15-108
- 9846 Royal Commerce Place
- 10 Capital Ct
- 97 Capital Ct
- 6 Phoenix Dr
- 120 Capital Ct
- 9516 Capital Ln
- 601 Harry s Truman Dr
- 520 Largo Center Dr
