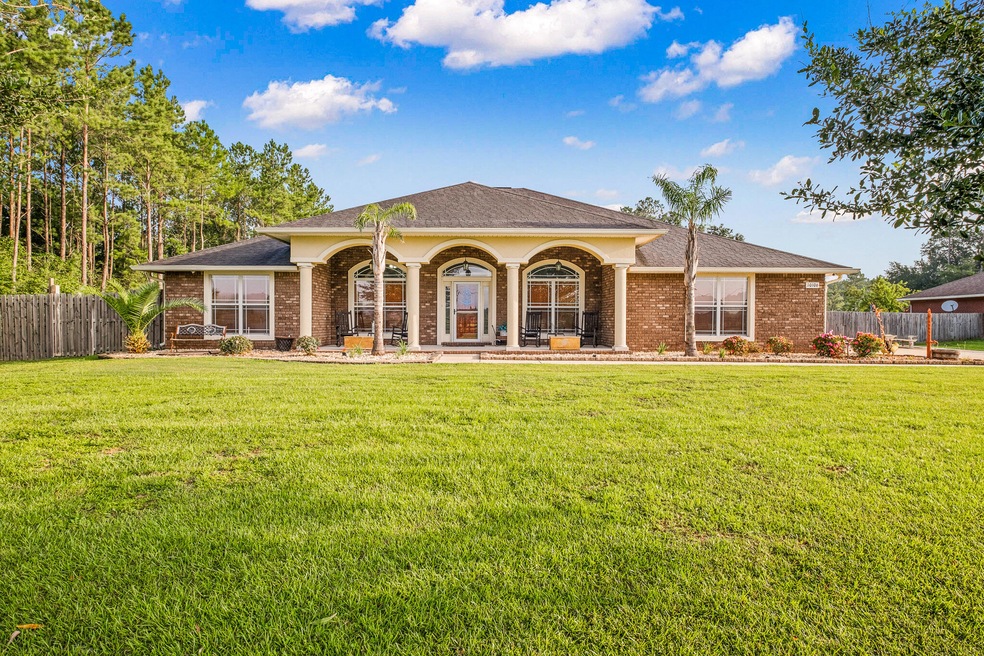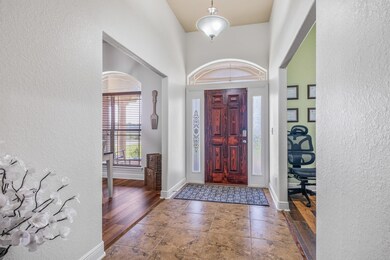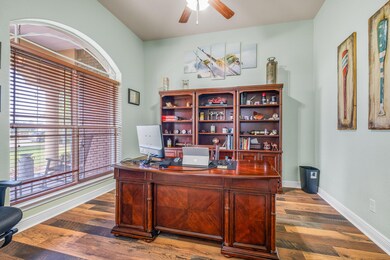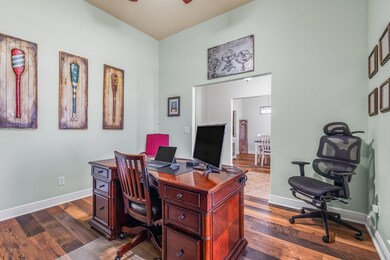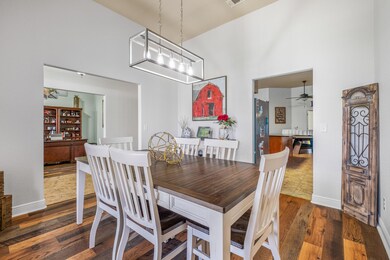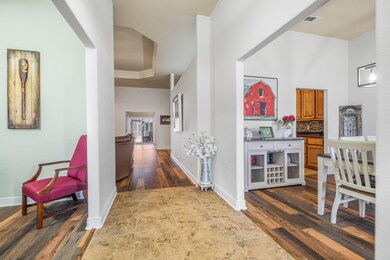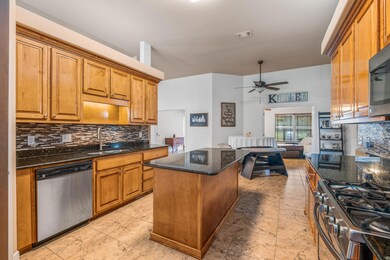
10106 Nichols Lake Rd Milton, FL 32583
Estimated Value: $514,536 - $533,000
Highlights
- Parking available for a boat
- Craftsman Architecture
- Wood Flooring
- In Ground Pool
- Outdoor Fireplace
- Sun or Florida Room
About This Home
As of September 2024Florida-style and Country Living (No HOA) ~ 4 BR, 3 bath, 3060 SF, split-plan PLUS office/bonus room, located on apprx 1.05-acre lot in Milton with easy access to I-10. Large Front Porch for displaying your Favorite Decor for each Season ~ As you enter into the Foyer, the Office/Study will be to your left, a plus if needing to work from home. The Formal Dining Room to your right is perfect for those Special Occasions. This is an open floor-plan High Ceilings. The Bright & Cheerful Great Room is quite large & features a Fireplace, Trayed Ceilings, Plant Ledges, & a Double-French Door, which leads to the 24x13 Family/Den Room and the space you will probably spend most of your days relaxing. The Kitchen features lots of Cabinets, a Pantry and Granite Countertops Plus the Large Center Island
Home Details
Home Type
- Single Family
Est. Annual Taxes
- $2,904
Year Built
- Built in 2013
Lot Details
- 1.05 Acre Lot
- Lot Dimensions are 141x343x140x345
- Back Yard Fenced
- Sprinkler System
- Cleared Lot
Parking
- 3 Car Detached Garage
- Automatic Garage Door Opener
- Parking available for a boat
- RV Access or Parking
Home Design
- Craftsman Architecture
- Brick Exterior Construction
- Dimensional Roof
Interior Spaces
- 3,060 Sq Ft Home
- 1-Story Property
- Crown Molding
- Tray Ceiling
- High Ceiling
- Ceiling Fan
- Recessed Lighting
- Fireplace
- Double Pane Windows
- Entrance Foyer
- Great Room
- Dining Room
- Home Office
- Sun or Florida Room
- Screened Porch
- Pull Down Stairs to Attic
Kitchen
- Gas Oven
- Stove
- Microwave
- Dishwasher
Flooring
- Wood
- Wall to Wall Carpet
- Tile
Bedrooms and Bathrooms
- 4 Bedrooms
- Walk-In Closet
- Dressing Area
- 3 Full Bathrooms
- Dual Vanity Sinks in Primary Bathroom
- Separate Shower in Primary Bathroom
- Bathtub Includes Tile Surround
- Garden Bath
Laundry
- Laundry Room
- Washer and Dryer Hookup
Pool
- In Ground Pool
- Fiberglass Pool
Outdoor Features
- Patio
- Outdoor Fireplace
- Separate Outdoor Workshop
Schools
- East Milton Elementary School
- King Middle School
- Milton High School
Utilities
- Central Air
- Propane
- Electric Water Heater
- Septic Tank
Community Details
- No Home Owners Association
- Nonesuch Way Subdivision
Listing and Financial Details
- Assessor Parcel Number 12-1N-27-0000-00411-0000
Ownership History
Purchase Details
Home Financials for this Owner
Home Financials are based on the most recent Mortgage that was taken out on this home.Purchase Details
Home Financials for this Owner
Home Financials are based on the most recent Mortgage that was taken out on this home.Purchase Details
Home Financials for this Owner
Home Financials are based on the most recent Mortgage that was taken out on this home.Purchase Details
Home Financials for this Owner
Home Financials are based on the most recent Mortgage that was taken out on this home.Purchase Details
Similar Homes in Milton, FL
Home Values in the Area
Average Home Value in this Area
Purchase History
| Date | Buyer | Sale Price | Title Company |
|---|---|---|---|
| Vigil Richard W | $516,400 | Omega Title | |
| Mckinnon Joshua L | $365,000 | Attorney | |
| Burgena Michael L | $269,900 | Surety Land Title Of Florida | |
| Pollock Brad L | $235,200 | Surety Land Title Of Fl Llc | |
| Gulf Coast Community Bank | $278,000 | Attorney |
Mortgage History
| Date | Status | Borrower | Loan Amount |
|---|---|---|---|
| Open | Vigil Richard W | $533,441 | |
| Previous Owner | Mckinnon Joshua L | $328,500 | |
| Previous Owner | Burgena Michael L | $169,900 | |
| Previous Owner | Pollock Brad L | $242,141 |
Property History
| Date | Event | Price | Change | Sq Ft Price |
|---|---|---|---|---|
| 09/27/2024 09/27/24 | Sold | $516,400 | -0.7% | $169 / Sq Ft |
| 09/23/2024 09/23/24 | Price Changed | $520,000 | -3.7% | $170 / Sq Ft |
| 09/01/2024 09/01/24 | Pending | -- | -- | -- |
| 08/01/2024 08/01/24 | For Sale | $539,900 | +47.9% | $176 / Sq Ft |
| 04/23/2020 04/23/20 | Sold | $365,000 | -1.4% | $119 / Sq Ft |
| 03/18/2020 03/18/20 | For Sale | $370,000 | +57.3% | $121 / Sq Ft |
| 06/23/2019 06/23/19 | Off Market | $235,150 | -- | -- |
| 12/28/2017 12/28/17 | Sold | $269,900 | 0.0% | $88 / Sq Ft |
| 11/27/2017 11/27/17 | Pending | -- | -- | -- |
| 11/22/2017 11/22/17 | Price Changed | $269,900 | -1.9% | $88 / Sq Ft |
| 11/15/2017 11/15/17 | For Sale | $275,000 | +16.9% | $90 / Sq Ft |
| 10/31/2013 10/31/13 | Sold | $235,150 | 0.0% | $78 / Sq Ft |
| 09/26/2013 09/26/13 | Pending | -- | -- | -- |
| 06/11/2013 06/11/13 | For Sale | $235,150 | -- | $78 / Sq Ft |
Tax History Compared to Growth
Tax History
| Year | Tax Paid | Tax Assessment Tax Assessment Total Assessment is a certain percentage of the fair market value that is determined by local assessors to be the total taxable value of land and additions on the property. | Land | Improvement |
|---|---|---|---|---|
| 2024 | $2,904 | $283,310 | -- | -- |
| 2023 | $2,904 | $275,058 | $0 | $0 |
| 2022 | $2,839 | $267,047 | $0 | $0 |
| 2021 | $2,830 | $259,269 | $0 | $0 |
| 2020 | $2,694 | $251,104 | $0 | $0 |
| 2019 | $2,436 | $229,203 | $0 | $0 |
| 2018 | $2,418 | $224,439 | $0 | $0 |
| 2017 | $2,113 | $196,533 | $0 | $0 |
| 2016 | $2,104 | $192,491 | $0 | $0 |
| 2015 | $2,147 | $191,153 | $0 | $0 |
| 2014 | $2,213 | $192,995 | $0 | $0 |
Agents Affiliated with this Home
-
Paula McGuire

Seller's Agent in 2024
Paula McGuire
Re/Max Infinity
(850) 572-1754
106 Total Sales
-
Bruce Baker

Seller's Agent in 2020
Bruce Baker
RE/MAX
(850) 449-0365
330 Total Sales
-
ANGELA LEFEBVRE-NALLICK

Seller's Agent in 2017
ANGELA LEFEBVRE-NALLICK
Coldwell Banker Realty
(850) 777-6414
91 Total Sales
-
Christine Martinez
C
Seller's Agent in 2013
Christine Martinez
Exit Realty Anchor South
(850) 479-9834
15 Total Sales
-
N
Buyer's Agent in 2013
Non Member
Inactive
Map
Source: Navarre Area Board of REALTORS®
MLS Number: 956260
APN: 12-1N-27-0000-00411-0000
- 9863 Nichols Lake Rd
- 0000 Farrier Rd
- 000 Nichols Lake Rd
- 144 American Farms Rd
- 171 American Farms Rd
- 170 American Farms Rd
- 168 American Farms Rd
- 5066 Rainwater Rd
- 373 Scenic View Way
- 10224 W Lake Rd
- 9918 W Provincial Rd
- 9530 Permenter Rd
- 5063 Rainwater Rd
- 5015 Rainwater Rd
- 5174 Santa Gertrudas Dr
- 10077 Jeno Rd
- 5311 Bodega Rd
- 5271 Santa Gertrudas Dr
- 5399 Short Trail
- 5392 S A Jones Rd
- 10120 Nichols Lake Rd
- 10130 Nichols Lake Rd
- 10140 Nichols Lake Rd
- 10158 Nichols Lake Rd
- 10122 Nichols Lake Rd
- 10170 Nichols Lake Rd
- 10182 Nichols Lake Rd
- 22222 Nichols Lake Rd
- 10194 Nichols Lake Rd
- 10047 Nichols Lake Rd
- 9906 Nichols Lake Rd
- 4653 Nichols Lake Rd
- 4643 Nichols Creek Rd
- 4653 Nichols Creek Rd
- 10025 Nichols Lake Rd
- LOT B Nichols Creek Rd
- 4673 Nichols Creek Rd
- LOT 1 Nichols Creek Rd
- 000 Nichols Creek Rd
- 0000 Nichols Creek Rd
