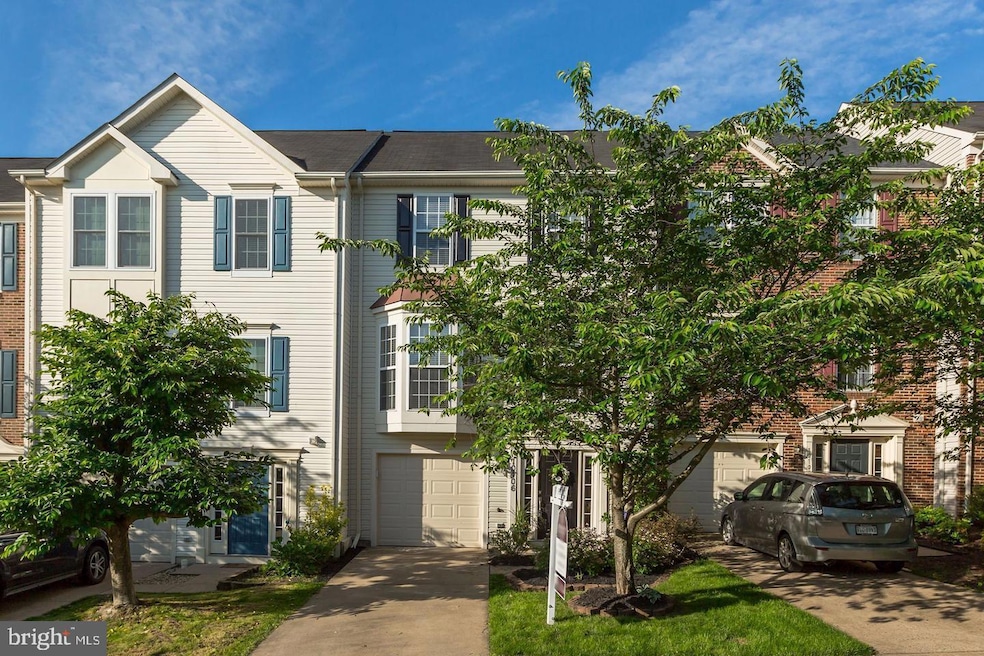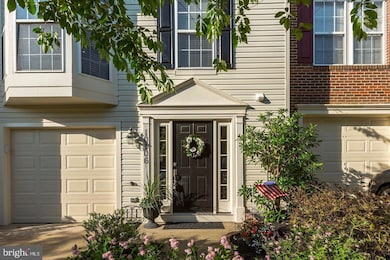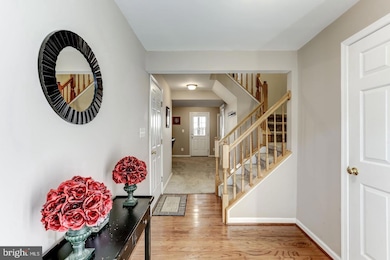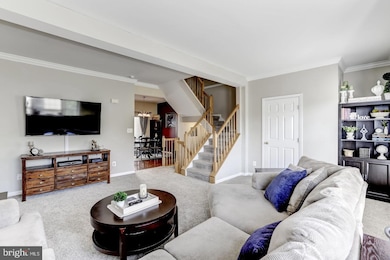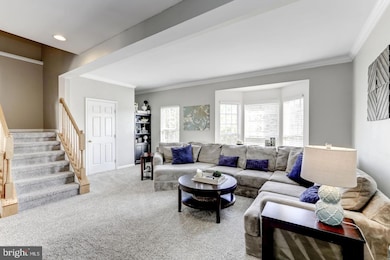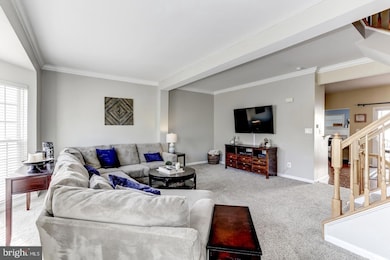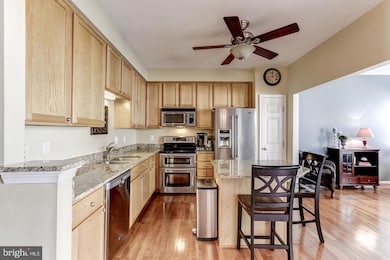10106 Sir Reynard Ln Bristow, VA 20136
Braemar NeighborhoodHighlights
- Colonial Architecture
- Deck
- Community Pool
- Patriot High School Rated A-
- 1 Fireplace
- 3-minute walk to Clareybrook Park
About This Home
This charming Colonial townhouse, built in 2001, offers a warm and inviting atmosphere with 3 spacious bedrooms and 4 bathrooms (Two full, two 1/2). The heart of the home features an eat-in kitchen with an island, perfect for gatherings, a separate dining area, as well as a cozy sitting room with fireplace. Unwind and enjoy the ambience in your bright and spacious living room. The upper level boasts a beautiful Primary Suite with Ensuite Bathroom featuring a freestanding tub, separate shower and dual vanity. The fully finished basement provides additional space with a Den/Office, 1/2 Bath, garage access, walkout access to a lovely patio, and a family room ideal for entertaining or relaxing. Step outside to your sunny deck or private patio, perfect for enjoying lazy afternoons or socializing with friends! The community boasts a refreshing pool and is surrounded by parks, making it a great place for outdoor activities. Experience the perfect blend of community and comfort in this delightful residence!
Tenants required to enroll in Resident Benefit Program for additional $35/month. FIOS included in rent. NO PETS, PLEASE.
Listing Agent
(540) 422-9350 jill@pfp.email Piedmont Fine Properties Listed on: 08/20/2025
Townhouse Details
Home Type
- Townhome
Est. Annual Taxes
- $4,567
Year Built
- Built in 2001
Lot Details
- 1,742 Sq Ft Lot
- Wood Fence
Parking
- 1 Car Attached Garage
- Front Facing Garage
- Driveway
Home Design
- Colonial Architecture
- Entry on the 1st floor
- Slab Foundation
- Vinyl Siding
Interior Spaces
- Property has 3 Levels
- 1 Fireplace
- Dining Area
Kitchen
- Eat-In Kitchen
- Kitchen Island
Bedrooms and Bathrooms
- 3 Bedrooms
- Soaking Tub
Finished Basement
- Walk-Out Basement
- Garage Access
- Rear Basement Entry
Outdoor Features
- Deck
- Patio
Utilities
- Forced Air Heating and Cooling System
- Natural Gas Water Heater
Listing and Financial Details
- Residential Lease
- Security Deposit $3,100
- Tenant pays for frozen waterpipe damage, gutter cleaning, insurance, lawn/tree/shrub care, light bulbs/filters/fuses/alarm care, all utilities, windows/screens
- No Smoking Allowed
- 12-Month Min and 24-Month Max Lease Term
- Available 8/20/25
- $50 Application Fee
- Assessor Parcel Number 7495-64-5207
Community Details
Overview
- Property has a Home Owners Association
- Highland Village Subdivision
- Property Manager
Recreation
- Community Pool
Pet Policy
- No Pets Allowed
Map
Source: Bright MLS
MLS Number: VAPW2102150
APN: 7495-64-5207
- 12750 Brewland Way
- 10119 Orland Stone Dr
- 10028 Boreland Ct
- 10045 Pentland Hills Way
- Hampton II Plan at Parkgate Estates
- 10047 Naughton Ct
- 13610 Newtonmore Place
- 12410 Iona Sound Dr
- 12127 & 12131 Vint Hill Rd
- 10146 Elgin Way
- 10240 Inchberry Ct
- 9758 Tombreck Ct
- 9478 Merrimont Trace Cir
- 12204 Hoop Ct
- 9381 Crestview Ridge Dr
- 9475 Sarah Mill Terrace
- 9318 Crestview Ridge Dr
- 9244 Crestview Ridge Dr
- 9293 Crestview Ridge Dr
- 10428 Golden Aster Ct
- 12878 Wishing Well Way
- 9927 Broadsword Dr
- 12527 Heykens Ln
- 9308 Rustic Breeze Ct
- 9750 Granary Place
- 9614 Scales Place
- 12102 Wallower Way
- 9871 Upper Mill Loop
- 10242 Spring Iris Dr
- 10535 Bittersweet Ln
- 9234 Rainbow Falls Dr
- 11752 Dawkins Ridge Ln
- 11837 Whitworth Cannon Ln
- 12311 Malvern Way
- 8611 Ellesmere Way
- 8730 Phipps Farm Way
- 11201 Partnership Ln
- 11601 Hokie Stone Loop
- 12091 Hartwood Meadow Place
- 8661 Webster Tavern Way
